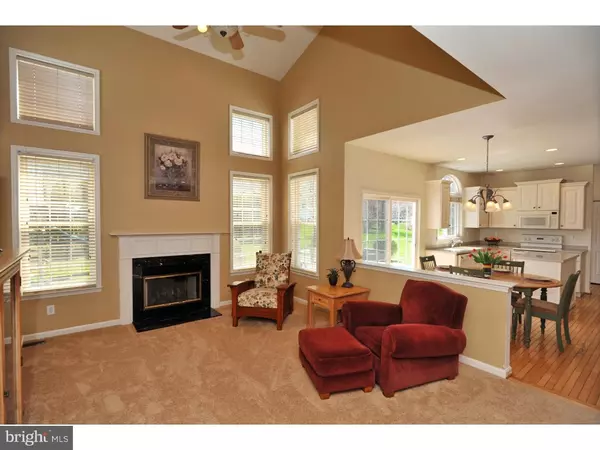$395,000
$395,000
For more information regarding the value of a property, please contact us for a free consultation.
4 Beds
4 Baths
2,603 SqFt
SOLD DATE : 05/23/2016
Key Details
Sold Price $395,000
Property Type Single Family Home
Sub Type Detached
Listing Status Sold
Purchase Type For Sale
Square Footage 2,603 sqft
Price per Sqft $151
Subdivision The Orchards
MLS Listing ID 1003874165
Sold Date 05/23/16
Style Colonial
Bedrooms 4
Full Baths 2
Half Baths 2
HOA Y/N N
Abv Grd Liv Area 2,603
Originating Board TREND
Year Built 2001
Annual Tax Amount $6,438
Tax Year 2016
Lot Size 10,651 Sqft
Acres 0.24
Lot Dimensions 85X121
Property Description
Grand yet welcoming, the 2-story foyer entrance of this Hawthorne model encourages you to make yourself "at home". Warm hardwood graces the floors in the foyer, living room, dining room, breakfast room and kitchen. Spectacular two-story family room has a wood-burning fireplace with windows on both sides. The freshly-painted kitchen with breakfast room is filled with sunlight, as this room enjoys the luxury of the view through the sliding glass door of the 26' X 18' stunning brick paver patio with unique curved brick bordering wall; many a relaxing afternoon can be spent on this spacious patio. The mud room is fitted with a coat rack and shelf, making for a convenient drop-off point for book bags, shoes and coats. The new homeowner will appreciate the study, tucked on the opposite side of the house, far from the busy kitchen area. The 2nd floor has an open and airy bridge overlooking the family room, a sizable master bedroom with an extraordinary walk-in closet and three additional bedrooms. The spacious master bath has vaulted ceiling, tub, shower and skylights. A large window in the sitting area make this master suite a pleasant retreat. Each of the three other bedrooms are bright and neutral in color, and all have ample closet space. Newer high-end carpeting with hypoallergenic padding. Unusual for this neighborhood, this home was built with a fully-poured basement; since most of this basement is finished coupled with a convenient basement powder room make large-group entertaining easy. Although entirely open to one another, there are three distinct finished sections in this basement, so designating them-?possibly utilizing one section as an exercise room, another as a game room with pool table, and the 3rd area as an additional gathering area?-would seem practical. A portion of the basement remains unfinished for storage. The basement powder room is spacious enough to accommodate a shower if desired. Other special features include: holiday light package, freshly painted living room with crown molding and a dining room with chair-rail and crown molding. The Orchards is convenient to Route 313, so a quick ride east takes you to Routes 611 and 202 and the quaint shopping and eateries that make Doylestown Borough popular. A short ride west on Route 313 takes you to the Quakertown major shopping centers and the PA turnpike. Professionally-cleaned and neutral in color, this property is move-in ready.
Location
State PA
County Bucks
Area Dublin Boro (10110)
Zoning R1
Rooms
Other Rooms Living Room, Dining Room, Primary Bedroom, Bedroom 2, Bedroom 3, Kitchen, Family Room, Bedroom 1, Other
Basement Full
Interior
Interior Features Primary Bath(s), Kitchen - Island, Butlers Pantry, Skylight(s), Ceiling Fan(s), Attic/House Fan, Water Treat System, Stall Shower, Dining Area
Hot Water Propane
Heating Propane, Forced Air
Cooling Central A/C
Flooring Wood, Fully Carpeted
Fireplaces Number 1
Fireplace Y
Heat Source Bottled Gas/Propane
Laundry Upper Floor
Exterior
Exterior Feature Patio(s)
Garage Spaces 5.0
Utilities Available Cable TV
Waterfront N
Water Access N
Accessibility None
Porch Patio(s)
Attached Garage 2
Total Parking Spaces 5
Garage Y
Building
Story 2
Sewer Public Sewer
Water Public
Architectural Style Colonial
Level or Stories 2
Additional Building Above Grade
Structure Type Cathedral Ceilings
New Construction N
Schools
School District Pennridge
Others
Senior Community No
Tax ID 10-002-001-015
Ownership Fee Simple
Security Features Security System
Read Less Info
Want to know what your home might be worth? Contact us for a FREE valuation!

Our team is ready to help you sell your home for the highest possible price ASAP

Bought with Caroline W Dager • Keller Williams Real Estate-Montgomeryville

"My job is to find and attract mastery-based agents to the office, protect the culture, and make sure everyone is happy! "






