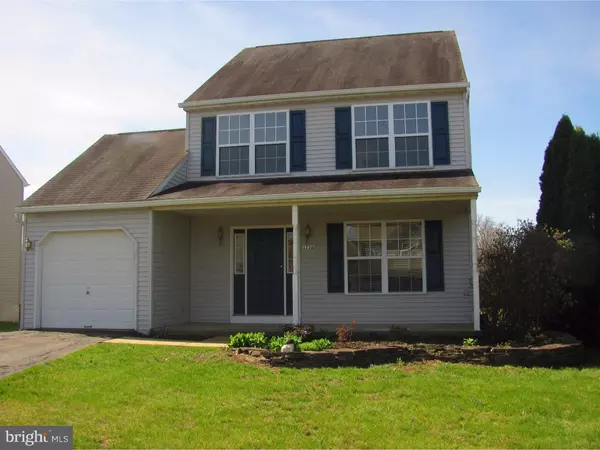$212,000
$230,000
7.8%For more information regarding the value of a property, please contact us for a free consultation.
3 Beds
2 Baths
1,408 SqFt
SOLD DATE : 06/30/2016
Key Details
Sold Price $212,000
Property Type Single Family Home
Sub Type Detached
Listing Status Sold
Purchase Type For Sale
Square Footage 1,408 sqft
Price per Sqft $150
Subdivision Milford Glen
MLS Listing ID 1003874183
Sold Date 06/30/16
Style Colonial
Bedrooms 3
Full Baths 1
Half Baths 1
HOA Y/N N
Abv Grd Liv Area 1,408
Originating Board TREND
Year Built 1997
Annual Tax Amount $4,289
Tax Year 2016
Lot Size 6,000 Sqft
Acres 0.14
Lot Dimensions 53X113
Property Description
Hurry to this 3 bedroom single in move in condition priced to sell. Original owner of almost 20 years took tender loving care of their home and would like you to enjoy it as much as they did. Property sits on a lot that backs up to Township owned that can not be built on for 99 years gives you all the peace in the world. Front patio entrance area takes you into a spacious living room, dining room and eat in kitchen with electric range, newer dishwasher, garbage disposal, plenty of cabinet and counter space. Rear exit through sliding doors to your slice of heaven, your deck overlooking the acres of township ground from your 9 X 20 back deck. Laundry room and powder room also on the first floor and access to the garage through the laundry room. Three good size bedrooms and hall bath on the 2nd floor. Huge unfinished basement currently being used for storage but plenty big enough for a great room for play area. Gas hot air with central air. Hot water heater only a few years young. 200 amp circuit breakers. Tilt in replacement windows. 1 car garage with electric door opener. Ceiling fans in all 3 bedrooms.
Location
State PA
County Bucks
Area Milford Twp (10123)
Zoning SRL
Rooms
Other Rooms Living Room, Dining Room, Primary Bedroom, Bedroom 2, Kitchen, Bedroom 1, Laundry, Attic
Basement Full, Unfinished
Interior
Interior Features Ceiling Fan(s), Kitchen - Eat-In
Hot Water Natural Gas
Heating Gas, Forced Air
Cooling Central A/C
Flooring Fully Carpeted, Vinyl
Equipment Dishwasher, Disposal
Fireplace N
Window Features Replacement
Appliance Dishwasher, Disposal
Heat Source Natural Gas
Laundry Main Floor
Exterior
Exterior Feature Deck(s), Patio(s)
Garage Inside Access, Garage Door Opener
Garage Spaces 3.0
Waterfront N
Water Access N
Roof Type Shingle
Accessibility None
Porch Deck(s), Patio(s)
Attached Garage 1
Total Parking Spaces 3
Garage Y
Building
Lot Description Front Yard, Rear Yard, SideYard(s)
Story 2
Foundation Concrete Perimeter
Sewer Public Sewer
Water Public
Architectural Style Colonial
Level or Stories 2
Additional Building Above Grade
New Construction N
Schools
School District Quakertown Community
Others
Senior Community No
Tax ID 23-027-028
Ownership Fee Simple
Acceptable Financing Conventional, VA, FHA 203(b)
Listing Terms Conventional, VA, FHA 203(b)
Financing Conventional,VA,FHA 203(b)
Read Less Info
Want to know what your home might be worth? Contact us for a FREE valuation!

Our team is ready to help you sell your home for the highest possible price ASAP

Bought with Steven J Caine • RE/MAX 2000

"My job is to find and attract mastery-based agents to the office, protect the culture, and make sure everyone is happy! "






