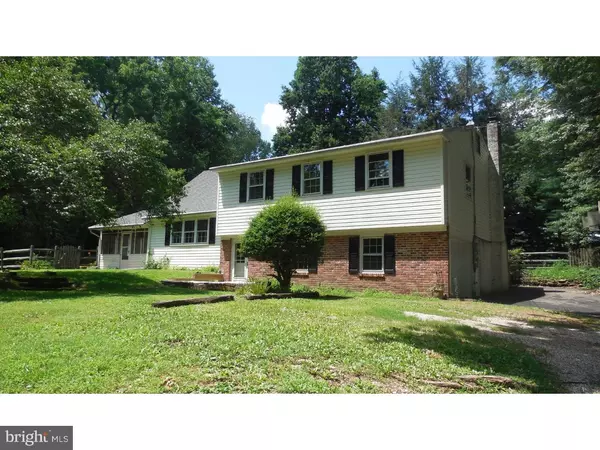$330,000
$349,900
5.7%For more information regarding the value of a property, please contact us for a free consultation.
4 Beds
3 Baths
1,670 SqFt
SOLD DATE : 09/22/2016
Key Details
Sold Price $330,000
Property Type Single Family Home
Sub Type Detached
Listing Status Sold
Purchase Type For Sale
Square Footage 1,670 sqft
Price per Sqft $197
Subdivision Solebury
MLS Listing ID 1003875145
Sold Date 09/22/16
Style Colonial,Split Level
Bedrooms 4
Full Baths 2
Half Baths 1
HOA Y/N N
Abv Grd Liv Area 1,670
Originating Board TREND
Year Built 1968
Annual Tax Amount $5,187
Tax Year 2016
Lot Size 1.220 Acres
Acres 1.22
Lot Dimensions 179X297
Property Description
Prime location in Solebury Township! This 4 bedroom, 2.5 bath home is nicely situated on a large 1+ acre park-like lot that offers a tranquil setting. Hardwood floors throughout the formal living and dining room, with kitchen that overlooks the large family room featuring a brick wood-burning fireplace. There's a side door mud room entry, an attached one-car garage with electric opener and a large driveway offering plenty of room for large vehicles or RV's. A large screened-in porch just off the living room overlooks the fenced-in backyard. This home has great potential with it's beautiful setting on one of Solebury's highly sought after locations - Stovers Mill Road is home to many newer luxury properties just down the road. Situated close to quaint Carversville and Peddlers Village, and located in the New Hope/Solebury School district.
Location
State PA
County Bucks
Area Solebury Twp (10141)
Zoning R2
Rooms
Other Rooms Living Room, Dining Room, Primary Bedroom, Bedroom 2, Bedroom 3, Kitchen, Family Room, Bedroom 1, Laundry, Other, Attic
Basement Full, Unfinished, Drainage System
Interior
Interior Features Attic/House Fan, Exposed Beams, Stall Shower
Hot Water Electric
Heating Oil, Baseboard
Cooling None
Flooring Wood, Vinyl, Tile/Brick
Fireplaces Number 1
Fireplaces Type Brick
Equipment Built-In Range
Fireplace Y
Window Features Bay/Bow
Appliance Built-In Range
Heat Source Oil
Laundry Basement
Exterior
Exterior Feature Porch(es)
Garage Garage Door Opener
Garage Spaces 4.0
Fence Other
Utilities Available Cable TV
Waterfront N
Water Access N
Accessibility None
Porch Porch(es)
Attached Garage 1
Total Parking Spaces 4
Garage Y
Building
Lot Description Corner, Open, Rear Yard, SideYard(s)
Story Other
Foundation Brick/Mortar
Sewer On Site Septic
Water Well
Architectural Style Colonial, Split Level
Level or Stories Other
Additional Building Above Grade
New Construction N
Schools
School District New Hope-Solebury
Others
Senior Community No
Tax ID 41-001-020-003
Ownership Fee Simple
Acceptable Financing Conventional
Listing Terms Conventional
Financing Conventional
Read Less Info
Want to know what your home might be worth? Contact us for a FREE valuation!

Our team is ready to help you sell your home for the highest possible price ASAP

Bought with Michael G Campbell • Keller Williams Real Estate-Doylestown

"My job is to find and attract mastery-based agents to the office, protect the culture, and make sure everyone is happy! "






