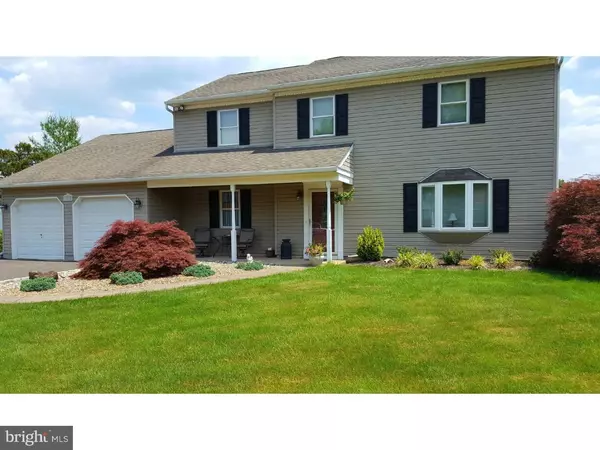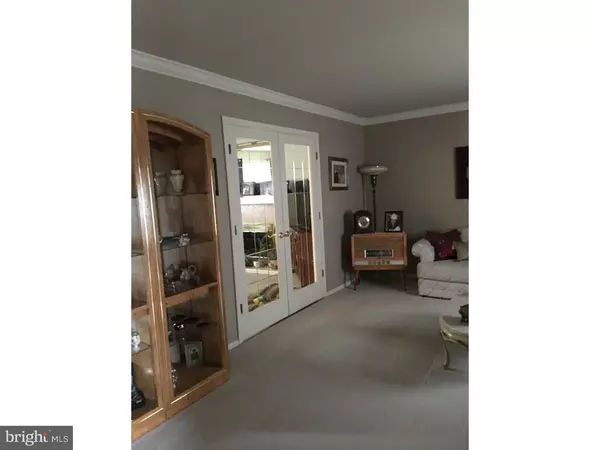$370,000
$374,900
1.3%For more information regarding the value of a property, please contact us for a free consultation.
4 Beds
3 Baths
2,324 SqFt
SOLD DATE : 08/30/2016
Key Details
Sold Price $370,000
Property Type Single Family Home
Sub Type Detached
Listing Status Sold
Purchase Type For Sale
Square Footage 2,324 sqft
Price per Sqft $159
Subdivision Valley Run
MLS Listing ID 1003876909
Sold Date 08/30/16
Style Colonial
Bedrooms 4
Full Baths 2
Half Baths 1
HOA Y/N N
Abv Grd Liv Area 2,324
Originating Board TREND
Year Built 1986
Annual Tax Amount $5,694
Tax Year 2016
Lot Size 1 Sqft
Lot Dimensions 329X145
Property Description
Welcome to this beautiful four bedroom, two and one-half bath classic center hall colonial, "The Manor" situated on a large corner like property. Enter through the foyer to the meticulously kept formal living on the right. The French doors in the LR lead to the large family room with a working fireplace and recessed lighting. The family room flows into the newly renovated eat in kitchen with stainless steel appliances and ceramic tiling. Sliders off the kitchen takes you to the new deck in the backyard with PVC fencing and a storage shed. A large dining area with crown molding sits opposite the formal living room, leading back to the powder room, laundry room and an additional area that can be used as an office or play room. Plenty of closets and the door to the two car garage with automatic openers round out the first floor. Upstairs consists of a whole house fan in the hallway, a hall bath and four bedrooms. The large main bedroom has a ceiling fan, brand new full bath and a walk in closet. The second bedroom contains two closets, a ceiling fan and a door with a full staircase leading to the floored attic for ample storage. The nice sized third and fourth bedrooms, also with ceiling fans, finish off the second floor. The home has been lovingly cared for, and is a pleasure to show.
Location
State PA
County Bucks
Area Warminster Twp (10149)
Zoning R2
Rooms
Other Rooms Living Room, Dining Room, Primary Bedroom, Bedroom 2, Bedroom 3, Kitchen, Family Room, Bedroom 1, Attic
Interior
Interior Features Primary Bath(s), Ceiling Fan(s), Attic/House Fan, Dining Area
Hot Water Electric
Heating Electric, Forced Air
Cooling Central A/C
Flooring Fully Carpeted, Tile/Brick
Fireplaces Number 1
Equipment Dishwasher, Disposal, Built-In Microwave
Fireplace Y
Appliance Dishwasher, Disposal, Built-In Microwave
Heat Source Electric
Laundry Main Floor
Exterior
Exterior Feature Deck(s), Porch(es)
Garage Inside Access, Garage Door Opener
Garage Spaces 5.0
Fence Other
Waterfront N
Water Access N
Roof Type Shingle
Accessibility None
Porch Deck(s), Porch(es)
Attached Garage 2
Total Parking Spaces 5
Garage Y
Building
Lot Description Corner, Irregular, Level, Front Yard, Rear Yard, SideYard(s)
Story 2
Foundation Slab
Sewer Public Sewer
Water Public
Architectural Style Colonial
Level or Stories 2
Additional Building Above Grade, Shed
New Construction N
Schools
School District Centennial
Others
Senior Community No
Tax ID 49-047-090
Ownership Fee Simple
Read Less Info
Want to know what your home might be worth? Contact us for a FREE valuation!

Our team is ready to help you sell your home for the highest possible price ASAP

Bought with Lisa M Gerth • RE/MAX Properties - Newtown

"My job is to find and attract mastery-based agents to the office, protect the culture, and make sure everyone is happy! "






