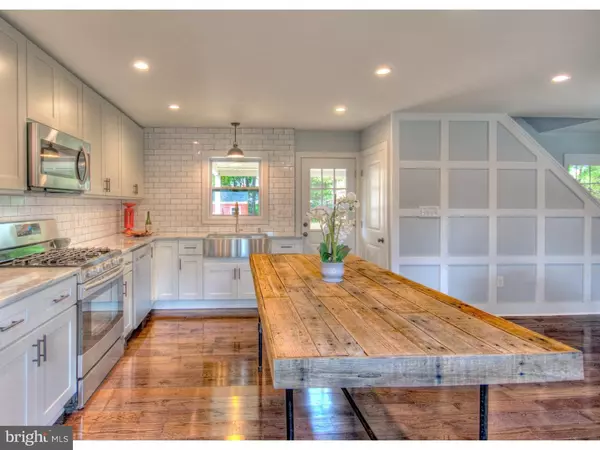$310,000
$319,000
2.8%For more information regarding the value of a property, please contact us for a free consultation.
3 Beds
2 Baths
1,605 SqFt
SOLD DATE : 12/09/2016
Key Details
Sold Price $310,000
Property Type Single Family Home
Sub Type Detached
Listing Status Sold
Purchase Type For Sale
Square Footage 1,605 sqft
Price per Sqft $193
Subdivision Centennial Hills
MLS Listing ID 1003879639
Sold Date 12/09/16
Style Colonial
Bedrooms 3
Full Baths 1
Half Baths 1
HOA Y/N N
Abv Grd Liv Area 1,200
Originating Board TREND
Year Built 1954
Annual Tax Amount $2,975
Tax Year 2016
Lot Size 0.284 Acres
Acres 0.28
Lot Dimensions 65X190
Property Description
Introducing 136 Newtown Rd in desirable Centennial School District! Fully rehabbed by JJN Investment Group LLC. This stunning Colonial home boasts an open floor plan with 3 bedrooms, 1.5 bath and a finished basement. All new windows, siding, roof, custom reclaimed wood shutters, floors, landscaping and huge freshly paved driveway with parking area. You will be impressed as you walk up the new flag stone walkway which leads you into this lovely home. The living room features a custom box trimmed accent wall, new hardwoods, recessed lighting and a built in entertainment connection box. WOW is the only way to describe the kitchen with a contemporary/farm vibe. Subway tile back splash, Carrera marble, over sized farm sink, Stainless steel Samsung energy efficient appliances, recessed lighting, industrial oil rubbed pendulum light, a wall of cabinets and oil rubbed bronze knobs. The master, second and third bedroom all have recessed lighting and new hardwoods. The Full bath with all new fixtures, vanity, wood grain tile floors and subway tiles finish off the second level. The finished basement will not disappoint! Features recessed lighting, LTV wood grain floors, french drain with a wicking wall system, half bath with an efficient up flush toilette, new Navien tankless gas hot water heater and new Rudd gas high efficiency heating system. Last but not least, the private back yard boasts a huge refinished deck with recessed lighting, fan, skylights, shed with new siding and roof, 3 custom reclaimed wood raised garden boxes, custom reclaimed wood herb ladder and fire pit. Simply perfect for entertaining or watching the little one's play! Don't wait, come see this beauty! *The driveway is scheduled to be paved.
Location
State PA
County Bucks
Area Warminster Twp (10149)
Zoning R2
Rooms
Other Rooms Living Room, Primary Bedroom, Bedroom 2, Kitchen, Bedroom 1, Other, Attic
Basement Full, Drainage System, Fully Finished
Interior
Interior Features Butlers Pantry, Kitchen - Eat-In
Hot Water Natural Gas
Heating Gas, Forced Air, Energy Star Heating System
Cooling Central A/C
Flooring Wood, Vinyl, Tile/Brick
Equipment Built-In Range, Oven - Self Cleaning, Dishwasher, Refrigerator, Disposal, Energy Efficient Appliances, Built-In Microwave
Fireplace N
Window Features Energy Efficient,Replacement
Appliance Built-In Range, Oven - Self Cleaning, Dishwasher, Refrigerator, Disposal, Energy Efficient Appliances, Built-In Microwave
Heat Source Natural Gas
Laundry Basement
Exterior
Exterior Feature Deck(s)
Garage Spaces 3.0
Fence Other
Utilities Available Cable TV
Waterfront N
Water Access N
Roof Type Pitched,Shingle
Accessibility None
Porch Deck(s)
Total Parking Spaces 3
Garage N
Building
Lot Description Level, Sloping, Front Yard, Rear Yard, SideYard(s)
Story 2
Foundation Stone
Sewer Public Sewer
Water Public
Architectural Style Colonial
Level or Stories 2
Additional Building Above Grade, Below Grade
New Construction N
Schools
High Schools William Tennent
School District Centennial
Others
Senior Community No
Tax ID 49-025-017
Ownership Fee Simple
Acceptable Financing Conventional, VA, FHA 203(b)
Listing Terms Conventional, VA, FHA 203(b)
Financing Conventional,VA,FHA 203(b)
Read Less Info
Want to know what your home might be worth? Contact us for a FREE valuation!

Our team is ready to help you sell your home for the highest possible price ASAP

Bought with Linda Kuklentz • Keller Williams Real Estate - Bethlehem

"My job is to find and attract mastery-based agents to the office, protect the culture, and make sure everyone is happy! "






