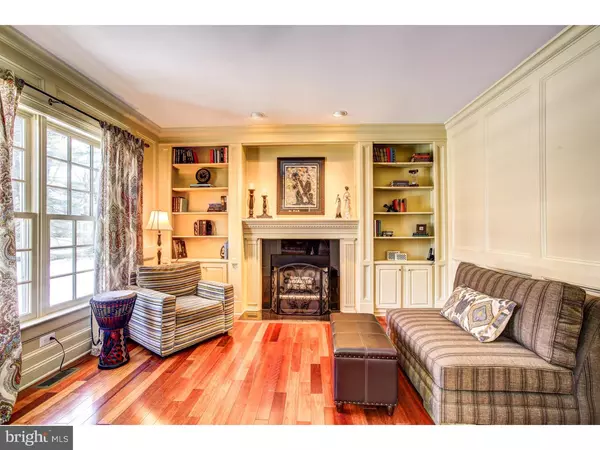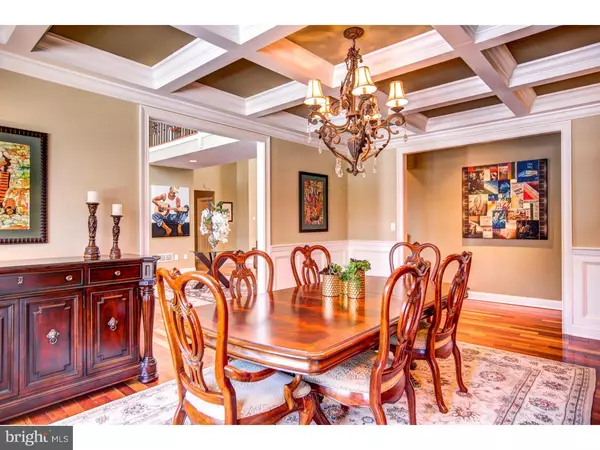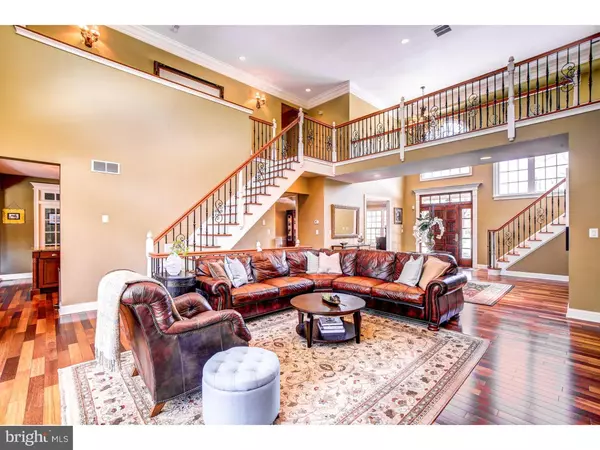$1,756,888
$1,795,888
2.2%For more information regarding the value of a property, please contact us for a free consultation.
5 Beds
6 Baths
5,905 SqFt
SOLD DATE : 09/06/2016
Key Details
Sold Price $1,756,888
Property Type Single Family Home
Sub Type Detached
Listing Status Sold
Purchase Type For Sale
Square Footage 5,905 sqft
Price per Sqft $297
Subdivision Littlebrook
MLS Listing ID 1003881499
Sold Date 09/06/16
Style Colonial
Bedrooms 5
Full Baths 5
Half Baths 1
HOA Y/N N
Abv Grd Liv Area 5,905
Originating Board TREND
Year Built 2007
Annual Tax Amount $32,554
Tax Year 2015
Lot Size 1.740 Acres
Acres 1.74
Lot Dimensions 75,794 SF
Property Description
Distinguished looking custom built home with many extras like added elevation from the street regally overlooking the neighborhood. This Open Flow Home offers everything for the most discerning buyer. Enter to the soaring 18 foot foyer that graciously flows to the Great Room, the large coffered ceiling dining room and the sitting room. Enjoy 9 foot ceilings throughout. The home's 1.7+ acres assures excellent privacy and multiple outdoor uses, like a chipping green, an entertainer's back yard with grill, fire pit, multiple conversation areas and continues to another level with a large plush grassed play area and a huge rustic nature preserve-like area where you can relax in your hammock and become one with nature! And... there is plenty of room left to build your swimming pool. Top of the line construction offers a choice of main floor or second floor master bedroom suites with huge closets and 2 master bathrooms featuring double sinks, whirlpool tubs and over sized showers in both master bathrooms. The second floor features additional three well sized bedrooms each with access to their own bathrooms. The kitchen is state of the art with premium "Wine Cooler", "Wolf", "Subzero", and "Viking" appliances featuring two ovens that should satisfy any chef. The lower level (we don't call it a basement as it was built with extra high ceilings) is walk-out and finished with four distinctive areas, 1- game room, 2- media room with a fireplace, 3- Huge storage area and 4- office (currently used as exercise room) with private entrance, full bathroom and it is bone dry. WOW this long sentence should be an invitation to see the home for yourself! And there is more; like an OVER sized 3 car attached garage that will fit large SUV's and much more. Public Water, Public Sewer, NO High Tension Wires, Quiet Street, Bone Dry Basement. Please make an appointment now!
Location
State NJ
County Mercer
Area Princeton (21114)
Zoning R4
Rooms
Other Rooms Living Room, Dining Room, Primary Bedroom, Bedroom 2, Bedroom 3, Kitchen, Family Room, Bedroom 1, Laundry, Other
Basement Full, Outside Entrance
Interior
Interior Features Primary Bath(s), Kitchen - Island, Butlers Pantry, WhirlPool/HotTub, Sprinkler System, Kitchen - Eat-In
Hot Water Natural Gas
Heating Gas, Zoned
Cooling Central A/C
Flooring Wood, Fully Carpeted
Equipment Cooktop, Built-In Range, Oven - Wall, Oven - Double, Oven - Self Cleaning, Commercial Range, Dishwasher, Refrigerator
Fireplace N
Appliance Cooktop, Built-In Range, Oven - Wall, Oven - Double, Oven - Self Cleaning, Commercial Range, Dishwasher, Refrigerator
Heat Source Natural Gas
Laundry Main Floor, Upper Floor
Exterior
Exterior Feature Deck(s), Patio(s), Porch(es)
Garage Inside Access, Garage Door Opener, Oversized
Garage Spaces 6.0
Utilities Available Cable TV
Waterfront N
Water Access N
Roof Type Pitched
Accessibility None
Porch Deck(s), Patio(s), Porch(es)
Parking Type On Street, Driveway, Attached Garage, Other
Attached Garage 3
Total Parking Spaces 6
Garage Y
Building
Lot Description Irregular, Trees/Wooded, Front Yard, Rear Yard, SideYard(s)
Story 2
Foundation Concrete Perimeter
Sewer Public Sewer
Water Public
Architectural Style Colonial
Level or Stories 2
Additional Building Above Grade
Structure Type Cathedral Ceilings,9'+ Ceilings,High
New Construction N
Schools
Elementary Schools Littlebrook
Middle Schools J Witherspoon
High Schools Princeton
School District Princeton Regional Schools
Others
Senior Community No
Tax ID 14-07507-00015
Ownership Fee Simple
Security Features Security System
Read Less Info
Want to know what your home might be worth? Contact us for a FREE valuation!

Our team is ready to help you sell your home for the highest possible price ASAP

Bought with Xiaoyi Charlie Wu • Realmart Realty, LLC

"My job is to find and attract mastery-based agents to the office, protect the culture, and make sure everyone is happy! "






