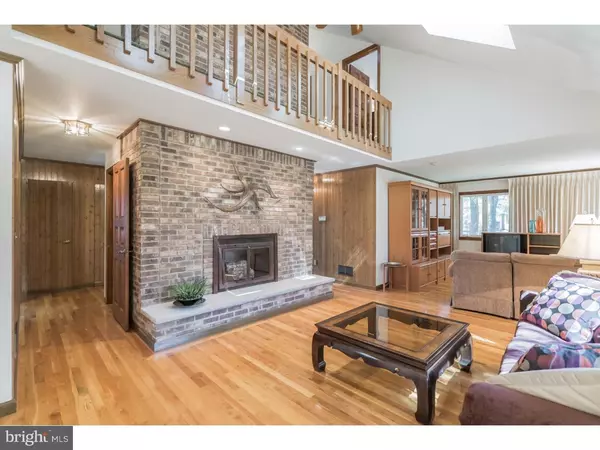$574,900
$574,900
For more information regarding the value of a property, please contact us for a free consultation.
5 Beds
3 Baths
2,221 SqFt
SOLD DATE : 07/22/2016
Key Details
Sold Price $574,900
Property Type Single Family Home
Sub Type Detached
Listing Status Sold
Purchase Type For Sale
Square Footage 2,221 sqft
Price per Sqft $258
MLS Listing ID 1003901307
Sold Date 07/22/16
Style Contemporary
Bedrooms 5
Full Baths 3
HOA Y/N N
Abv Grd Liv Area 2,221
Originating Board TREND
Year Built 1983
Annual Tax Amount $9,564
Tax Year 2016
Lot Size 1.730 Acres
Acres 1.73
Lot Dimensions 173X566
Property Description
This gem of a two story home is framed by 1.73 acres of treed landscape designed for magnificent fall color, soft colored brick paver patios front and back, side deck, and asphalt driveway/courtyard. The first floor has a custom, open floor plan with a 38 ft x14 ft great room which features a stunning floor to ceiling brick fireplace soaring through the center of this chalet-like home. The great room boasts vaulted ceilings with three skylights filling the room with soft sunlight, a huge picture window with an attractive view of the length of the park-like back yard, and French doors opening onto a 10 ft x 20ft deck with awesome views of the western sky at dusk. The kitchen is finished with custom oak cabinetry and has a charming breakfast nook with a picture window looking onto a dwarf flowering crabapple tree. The first floor also includes a full bathroom along with a large bonus room which could function as a comfortable office/den/library/optional first floor bedroom. There are natural, high-polished oak hardwood floors throughout the first and second floor, hallways, and stairs. A bank of hidden closets lines the downstairs hallway. The stairs and hallway to the second floor circle along the textured, soft browns of the central fireplace's exposed brick and open onto an oak-railed balcony that overlooks the great room. The balcony fronts the exposed brick of the central fireplace. The four upstairs bedrooms and closets have oak hardwood floors. Three enjoy cathedral ceilings with overhead fans while the fourth makes a cozy nursery or reading room. On the west side of the house is the light filled master bedroom suite with mirrored closets leading into a airy master bathroom with dressing table vanity. On the east side of the house are two large bedrooms, both with large closets and access to the third full bath; the front bedroom features a stunning trapezoidal window while the back bedroom has a leafy view of the backyard. There is a spacious two car garage with quick grocery-unloading access to the kitchen. This charming home offers an ideal commuting situation from its location in a tranquil, rural setting: only five minutes drive to downtown Cranbury's school and restaurants, and ten minutes drive to Princeton Junction train station, Route One, or Exit 8A of the NJ Turnpike. In addition, the school bus to Cranbury Elementary stops at its driveway.
Location
State NJ
County Middlesex
Area Cranbury Twp (21202)
Zoning A100
Rooms
Other Rooms Living Room, Dining Room, Primary Bedroom, Bedroom 2, Bedroom 3, Kitchen, Family Room, Bedroom 1, Other
Basement Full, Unfinished
Interior
Interior Features Kitchen - Eat-In
Hot Water Oil
Heating Oil
Cooling Central A/C
Flooring Wood
Fireplaces Number 1
Fireplaces Type Brick
Fireplace Y
Heat Source Oil
Laundry Basement
Exterior
Exterior Feature Deck(s)
Garage Spaces 5.0
Waterfront N
Water Access N
Accessibility None
Porch Deck(s)
Total Parking Spaces 5
Garage N
Building
Story 2
Sewer On Site Septic
Water Well
Architectural Style Contemporary
Level or Stories 2
Additional Building Above Grade
Structure Type Cathedral Ceilings
New Construction N
Schools
Elementary Schools Cranbury
School District Cranbury Township Public Schools
Others
Senior Community No
Tax ID 02-00023-00159
Ownership Fee Simple
Security Features Security System
Read Less Info
Want to know what your home might be worth? Contact us for a FREE valuation!

Our team is ready to help you sell your home for the highest possible price ASAP

Bought with Maura Mills • Callaway Henderson Sotheby's Int'l-Princeton

"My job is to find and attract mastery-based agents to the office, protect the culture, and make sure everyone is happy! "






