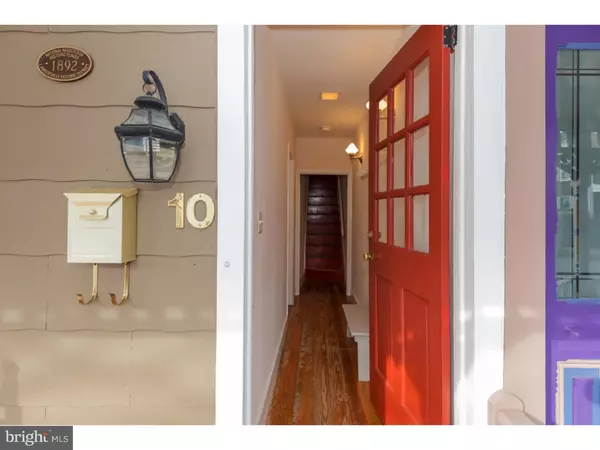$299,900
$299,900
For more information regarding the value of a property, please contact us for a free consultation.
3 Beds
2 Baths
1,854 SqFt
SOLD DATE : 04/11/2016
Key Details
Sold Price $299,900
Property Type Single Family Home
Sub Type Twin/Semi-Detached
Listing Status Sold
Purchase Type For Sale
Square Footage 1,854 sqft
Price per Sqft $161
Subdivision Lambertville
MLS Listing ID 1003906237
Sold Date 04/11/16
Style Victorian
Bedrooms 3
Full Baths 2
HOA Y/N N
Abv Grd Liv Area 1,854
Originating Board TREND
Year Built 1925
Annual Tax Amount $5,464
Tax Year 2016
Lot Size 1,360 Sqft
Acres 0.03
Lot Dimensions 17X80
Property Description
This adorable Victorian home is located steps from the canal path and its private gardens and backyard were on the Kalmia Garden Tour. The front of the home has a new taper sawn cedar roof on the porch and the Mansford roof. The front porch has quaint gingerbread detailing with a slate step entry. Inside is an open floor plan with pine floors and a large eat-in kitchen. Towards the back of the home is the dining room, with the double closet and adjacent full bath with the tile floor and tub/shower. This could be used as a private first floor master suite! The bedroom on the second floor has a 10 x 6 walk-in closet and pine floors. The hall bath has a combination tub/shower and a large closet. On the third floor is an open concept bedroom and adjoining sitting room, both with closets and pine floors. High ceilings on the first floor and three stories of living space, the options for creating additional bedrooms are many. The backyard, with slate patio and wooden fencing is accessed from the side path or the back door. In a quiet, private end of town, with ample, free on-street parking. This property is not in a flood zone.
Location
State NJ
County Hunterdon
Area Lambertville City (21017)
Zoning R-2
Rooms
Other Rooms Living Room, Dining Room, Primary Bedroom, Bedroom 2, Kitchen, Bedroom 1
Basement Full, Unfinished
Interior
Interior Features Primary Bath(s), Kitchen - Eat-In
Hot Water Electric
Heating Electric, Baseboard
Cooling Wall Unit
Flooring Wood
Fireplace N
Heat Source Electric
Laundry Basement
Exterior
Fence Other
Waterfront N
Water Access N
Roof Type Shingle
Accessibility None
Garage N
Building
Story 3+
Foundation Brick/Mortar
Sewer Public Sewer
Water Public
Architectural Style Victorian
Level or Stories 3+
Additional Building Above Grade
New Construction N
Schools
School District South Hunterdon Regional
Others
Senior Community No
Tax ID 17-01009-00013
Ownership Fee Simple
Read Less Info
Want to know what your home might be worth? Contact us for a FREE valuation!

Our team is ready to help you sell your home for the highest possible price ASAP

Bought with Walter Klim • RE/MAX Results Realty

"My job is to find and attract mastery-based agents to the office, protect the culture, and make sure everyone is happy! "






