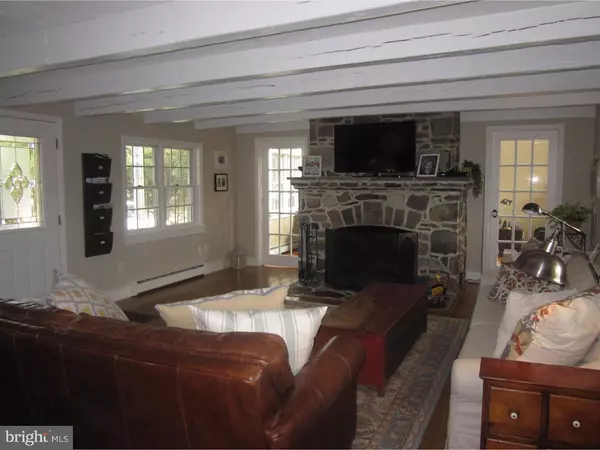$462,000
$479,000
3.5%For more information regarding the value of a property, please contact us for a free consultation.
3 Beds
2 Baths
2,660 SqFt
SOLD DATE : 06/08/2016
Key Details
Sold Price $462,000
Property Type Single Family Home
Sub Type Detached
Listing Status Sold
Purchase Type For Sale
Square Footage 2,660 sqft
Price per Sqft $173
Subdivision None Available
MLS Listing ID 1003906423
Sold Date 06/08/16
Style Farmhouse/National Folk
Bedrooms 3
Full Baths 2
HOA Y/N N
Abv Grd Liv Area 2,660
Originating Board TREND
Year Built 1886
Annual Tax Amount $8,759
Tax Year 2016
Lot Size 2.000 Acres
Acres 2.0
Lot Dimensions 2AC
Property Description
Circa 1850's converted GRANGE HOUSE having a Farmhouse style and feel. Many recent upgrades creating a perfect blend of vintage and modern charm. A brick pathway and a charming front porch welcomes you into the home. An incredible living room with a high beamed ceiling and impressive stone fireplace with a slate mantle and hearth. Beautiful random width original flooring throughout the home. French doors lead into the massive great room having a cathedral ceiling and skylights adding lots of light. A spacious gourmet eat-in kitchen offers granite counters, double sink with a gorgeous view outback, stainless appliances and plenty of cabinetry w/artistic glass knobs. The expansive dining room sits just off the kitchen with plenty of windows and a large pantry. The laundry/mud room, a full bath with a tub, and a double glass door leading out onto an expansive deck w/pergola is just off the kitchen complete the first floor. The second level has a newly remodeled bath having a Koehler Trough Sink w/dual faucets, antique replica shower system, marble floors, glass shower front, subway tile, Koehler toilet & Restoration Hardware lights and racks. A roomy hallway leads to a beautiful main bedroom with two closets, the sizable 2nd and 3rd bedrooms both have walk-in closets. A walk-up attic, which could be finished off adds extra storage. A separate 3 car garage/workshop w/heat has more attic space above too! A nice yard, small barn, dog run, a stone wishing well and a circular drive are all a must see.
Location
State NJ
County Hunterdon
Area Raritan Twp (21021)
Zoning R-1A
Rooms
Other Rooms Living Room, Dining Room, Primary Bedroom, Bedroom 2, Kitchen, Family Room, Bedroom 1, Laundry
Basement Full, Unfinished, Outside Entrance, Drainage System
Interior
Interior Features Kitchen - Island, Butlers Pantry, Skylight(s), Ceiling Fan(s), Attic/House Fan, Water Treat System, Exposed Beams, Stall Shower, Kitchen - Eat-In
Hot Water Oil, Electric
Heating Oil, Hot Water, Baseboard
Cooling Wall Unit
Flooring Wood, Tile/Brick
Fireplaces Number 1
Fireplaces Type Stone
Equipment Built-In Range, Oven - Self Cleaning, Dishwasher, Refrigerator, Built-In Microwave
Fireplace Y
Window Features Energy Efficient,Replacement
Appliance Built-In Range, Oven - Self Cleaning, Dishwasher, Refrigerator, Built-In Microwave
Heat Source Oil
Laundry Main Floor
Exterior
Exterior Feature Deck(s), Porch(es)
Garage Oversized
Garage Spaces 6.0
Utilities Available Cable TV
Waterfront N
Water Access N
Roof Type Pitched
Accessibility None
Porch Deck(s), Porch(es)
Total Parking Spaces 6
Garage Y
Building
Lot Description Level, Open, Front Yard, Rear Yard, SideYard(s)
Story 2
Foundation Stone, Concrete Perimeter, Brick/Mortar
Sewer On Site Septic
Water Well
Architectural Style Farmhouse/National Folk
Level or Stories 2
Additional Building Above Grade
New Construction N
Schools
High Schools Hunterdon Central
School District Hunterdon Central Regiona Schools
Others
Senior Community No
Tax ID 21-00063-00049
Ownership Fee Simple
Read Less Info
Want to know what your home might be worth? Contact us for a FREE valuation!

Our team is ready to help you sell your home for the highest possible price ASAP

Bought with Non Subscribing Member • Non Member Office

"My job is to find and attract mastery-based agents to the office, protect the culture, and make sure everyone is happy! "






