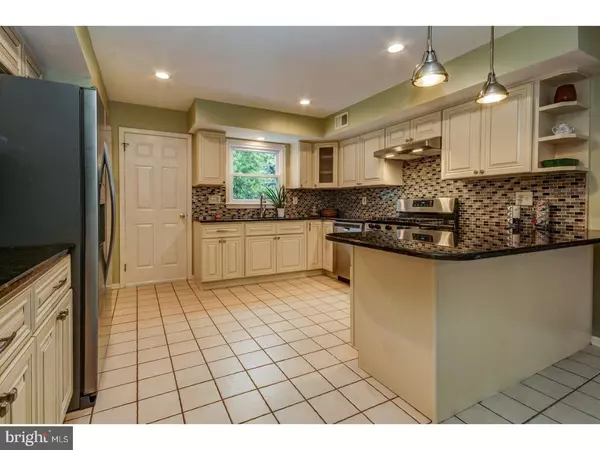$679,000
$699,900
3.0%For more information regarding the value of a property, please contact us for a free consultation.
5 Beds
3 Baths
2,889 SqFt
SOLD DATE : 12/07/2017
Key Details
Sold Price $679,000
Property Type Single Family Home
Sub Type Detached
Listing Status Sold
Purchase Type For Sale
Square Footage 2,889 sqft
Price per Sqft $235
Subdivision Kings Point
MLS Listing ID 1000262433
Sold Date 12/07/17
Style Colonial
Bedrooms 5
Full Baths 2
Half Baths 1
HOA Y/N N
Abv Grd Liv Area 2,889
Originating Board TREND
Year Built 1990
Annual Tax Amount $16,212
Tax Year 2016
Lot Size 0.651 Acres
Acres 0.65
Lot Dimensions .65 ACRES
Property Description
Beautiful landscaping greets you as you walk up to the double door entry of this elegant Barrington Model in Kings Point. The 2 story entry foyer features hardwood flooring which flows to the formal Living Room with vaulted ceiling and Dining Room with crown and chair rail molding. The just remodeled Kitchen will be family central. It features brand new cabinets, mosaic backsplash, granite counters & breakfast bar with pendulum lighting, new 5 burner Samsung stove with vent out hood,new stainless refrigerator and whirlpool dishwasher. The breakfast area is adjacent to the Family Room that has vaulted ceiling with recessed lighting and wood burning fireplace. Next is the bright step down Sunroom with 2 skylights and full wall sliding doors that open to the over sized deck. Retreat to the first floor Master Suite that features a vaulted ceiling with recessing lighting, hardwood flooring, walk-in closet and door to the sun room. The luxurious Master Bath has a corner soaking tub, His/Her sinks, separate shower and water closet. Take the wood staircase up to the second floor where you will find 4 generous sized bedrooms all with hardwood flooring and the hall bath. There's a spacious laundry room with newer washer/dryer and coat closet. The interior was freshly painted in neutral colors that will complement any decor and the deck was just painted as well. BRAND NEW Heating and Air-conditioning System just installed July 2017. This very special home is located close to the Princeton Junction Train Station, shopping and top rated Schools.
Location
State NJ
County Mercer
Area West Windsor Twp (21113)
Zoning RESID
Rooms
Other Rooms Living Room, Dining Room, Primary Bedroom, Bedroom 2, Bedroom 3, Bedroom 5, Kitchen, Family Room, Bedroom 1, Sun/Florida Room, Other, Attic
Basement Full, Unfinished
Interior
Interior Features Primary Bath(s), Kitchen - Island, Butlers Pantry, Skylight(s), Dining Area
Hot Water Natural Gas
Heating Forced Air
Cooling Central A/C
Flooring Wood, Tile/Brick
Fireplaces Number 1
Equipment Built-In Range, Oven - Self Cleaning, Dishwasher, Refrigerator
Fireplace Y
Appliance Built-In Range, Oven - Self Cleaning, Dishwasher, Refrigerator
Heat Source Natural Gas
Laundry Main Floor
Exterior
Exterior Feature Deck(s)
Garage Spaces 4.0
Waterfront N
Water Access N
Roof Type Shingle
Accessibility None
Porch Deck(s)
Attached Garage 2
Total Parking Spaces 4
Garage Y
Building
Lot Description Front Yard, Rear Yard, SideYard(s)
Story 2
Sewer On Site Septic
Water Public
Architectural Style Colonial
Level or Stories 2
Additional Building Above Grade
Structure Type Cathedral Ceilings,9'+ Ceilings,High
New Construction N
Schools
School District West Windsor-Plainsboro Regional
Others
Senior Community No
Tax ID 13-00020 05-00018
Ownership Fee Simple
Acceptable Financing Conventional
Listing Terms Conventional
Financing Conventional
Read Less Info
Want to know what your home might be worth? Contact us for a FREE valuation!

Our team is ready to help you sell your home for the highest possible price ASAP

Bought with Xiaoyi Charlie Wu • Realmart Realty, LLC

"My job is to find and attract mastery-based agents to the office, protect the culture, and make sure everyone is happy! "






