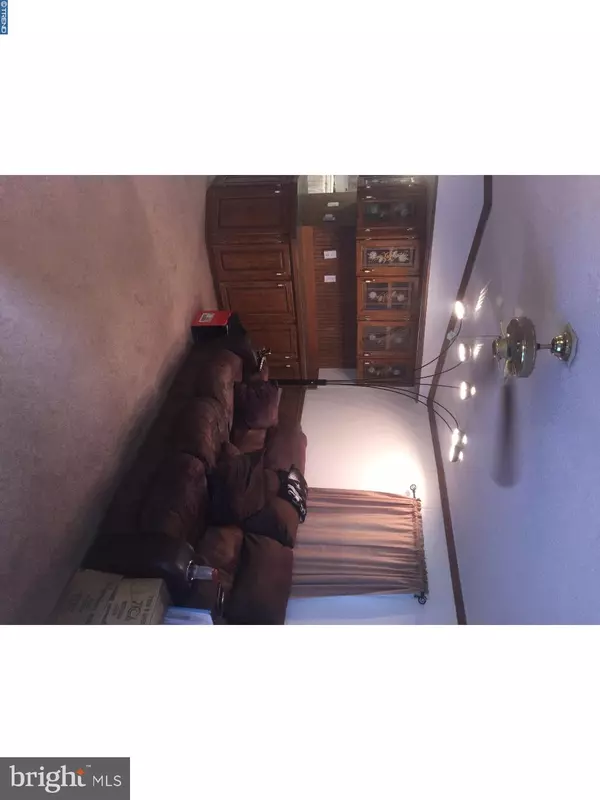$20,000
$25,000
20.0%For more information regarding the value of a property, please contact us for a free consultation.
3 Beds
2 Baths
SOLD DATE : 11/17/2017
Key Details
Sold Price $20,000
Property Type Single Family Home
Listing Status Sold
Purchase Type For Sale
Subdivision Indian Run Vil Trp
MLS Listing ID 1000293181
Sold Date 11/17/17
Style Ranch/Rambler
Bedrooms 3
Full Baths 2
HOA Fees $484/mo
HOA Y/N N
Originating Board TREND
Year Built 1995
Annual Tax Amount $1,192
Tax Year 2017
Lot Dimensions 0X0
Property Description
14'x70' 1995 Liberty in Indian Run MHP. This home has 3 bedrooms, 2 full baths, a large eat in kitchen. The kitchen has an island, abundant cabinet space, a double bowl stainless sink, gas range, and refrigerator. Master bedroom has double closets and its own bath. Spacious living room and a laundry area which includes washer and dryer. Gas heat. Large deck and storage shed are included. New hot water heater. Roof installed 2014. Community pool. Quick settlement possible.
Location
State PA
County Chester
Area West Brandywine Twp (10329)
Zoning RESID
Rooms
Other Rooms Living Room, Primary Bedroom, Bedroom 2, Kitchen, Family Room, Bedroom 1, Laundry
Interior
Interior Features Primary Bath(s), Kitchen - Island, Kitchen - Eat-In
Hot Water Electric
Heating Forced Air
Cooling Wall Unit
Flooring Fully Carpeted, Vinyl
Equipment Built-In Range, Dishwasher
Fireplace N
Appliance Built-In Range, Dishwasher
Heat Source Bottled Gas/Propane
Laundry Main Floor
Exterior
Exterior Feature Deck(s)
Utilities Available Cable TV
Amenities Available Swimming Pool
Waterfront N
Water Access N
Roof Type Pitched,Shingle
Accessibility Mobility Improvements
Porch Deck(s)
Parking Type None
Garage N
Building
Lot Description Level
Story 1
Sewer Community Septic Tank, Private Septic Tank
Water Public
Architectural Style Ranch/Rambler
Level or Stories 1
New Construction N
Schools
School District Coatesville Area
Others
HOA Fee Include Pool(s)
Senior Community No
Tax ID 29-04 -0004.S13T
Ownership Land Lease
Read Less Info
Want to know what your home might be worth? Contact us for a FREE valuation!

Our team is ready to help you sell your home for the highest possible price ASAP

Bought with Susan A Bender • Long & Foster Real Estate, Inc.

"My job is to find and attract mastery-based agents to the office, protect the culture, and make sure everyone is happy! "






