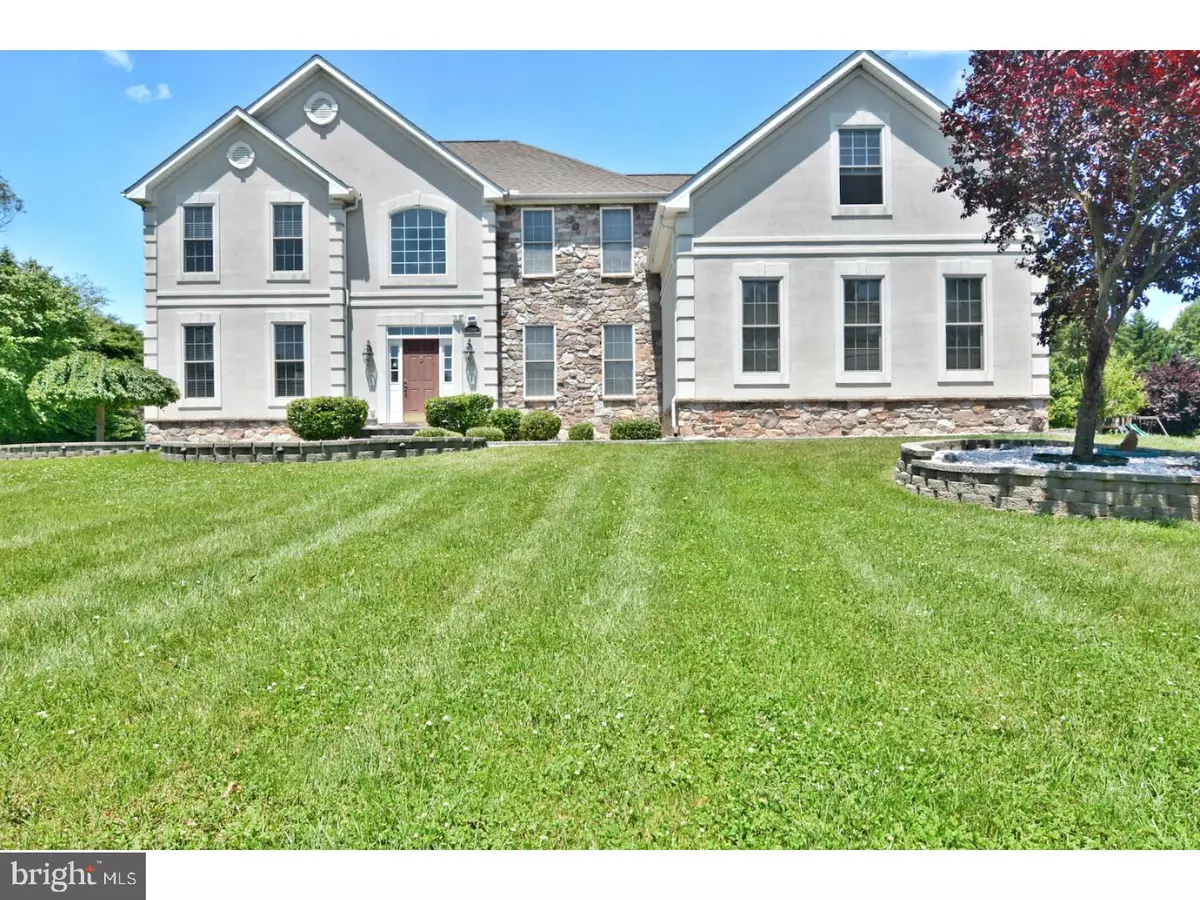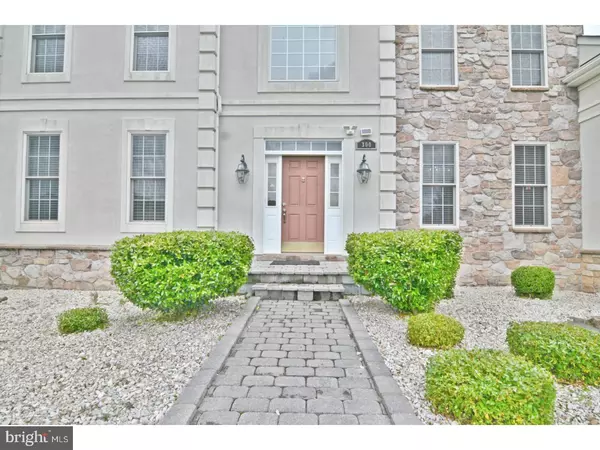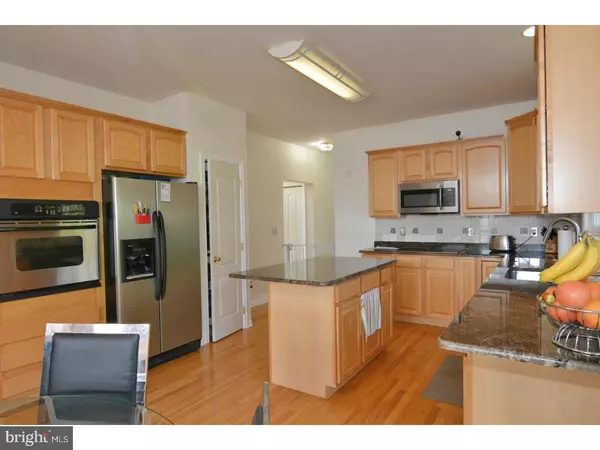$382,000
$390,000
2.1%For more information regarding the value of a property, please contact us for a free consultation.
4 Beds
3 Baths
3,650 SqFt
SOLD DATE : 11/30/2017
Key Details
Sold Price $382,000
Property Type Single Family Home
Sub Type Detached
Listing Status Sold
Purchase Type For Sale
Square Footage 3,650 sqft
Price per Sqft $104
Subdivision Corbitt Estates
MLS Listing ID 1000324161
Sold Date 11/30/17
Style Colonial
Bedrooms 4
Full Baths 2
Half Baths 1
HOA Fees $12/ann
HOA Y/N Y
Abv Grd Liv Area 3,650
Originating Board TREND
Year Built 2004
Annual Tax Amount $3,650
Tax Year 2017
Lot Size 0.610 Acres
Acres 0.61
Property Description
Welcome to your new home. 300 Corbitt is located in the small community of Corbitt estates and is situated on more than 6/10 of an acre. The original owner of the 3650 square foot home is looking to downsize. The living and dining rooms are of ample size and are located conveniently in the home to make formal entertaining fun. At the end of the hallway, you will find the laundry room and private office. The eat-in kitchen is bright and features a wall oven and island. The kitchen was just recently updated with granite countertops. Flowing directly into the family room with high ceilings and the back stairway to the second floor. The second floor offers plenty of space and privacy with its 3 secondary bedrooms and the master suite. The master offers a sitting area, large walk in a soaking tub and shower. The paver patio is sure to please after a long day at work and will offer a great place for a cookout. *Full stucco inspection has been completed and it can be provided by request!!
Location
State DE
County New Castle
Area Newark/Glasgow (30905)
Zoning S
Rooms
Other Rooms Living Room, Dining Room, Primary Bedroom, Sitting Room, Bedroom 2, Bedroom 3, Kitchen, Family Room, Bedroom 1, Laundry, Other, Office
Basement Full, Unfinished
Interior
Interior Features Primary Bath(s), Kitchen - Island, Ceiling Fan(s), Kitchen - Eat-In
Hot Water Electric
Heating Forced Air
Cooling Central A/C
Flooring Wood, Fully Carpeted
Fireplaces Number 1
Equipment Built-In Range, Oven - Wall, Dishwasher
Fireplace Y
Appliance Built-In Range, Oven - Wall, Dishwasher
Heat Source Natural Gas
Laundry Basement
Exterior
Exterior Feature Deck(s)
Garage Spaces 6.0
Waterfront N
Water Access N
Accessibility None
Porch Deck(s)
Parking Type Attached Garage
Attached Garage 3
Total Parking Spaces 6
Garage Y
Building
Lot Description Corner
Story 2
Sewer Public Sewer
Water Public
Architectural Style Colonial
Level or Stories 2
Additional Building Above Grade
Structure Type 9'+ Ceilings
New Construction N
Schools
Elementary Schools Kathleen H. Wilbur
Middle Schools Gunning Bedford
High Schools William Penn
School District Colonial
Others
Senior Community No
Tax ID 10-049.10-066
Ownership Fee Simple
Read Less Info
Want to know what your home might be worth? Contact us for a FREE valuation!

Our team is ready to help you sell your home for the highest possible price ASAP

Bought with Xiaoli Shang • Keller Williams Realty Wilmington

"My job is to find and attract mastery-based agents to the office, protect the culture, and make sure everyone is happy! "






