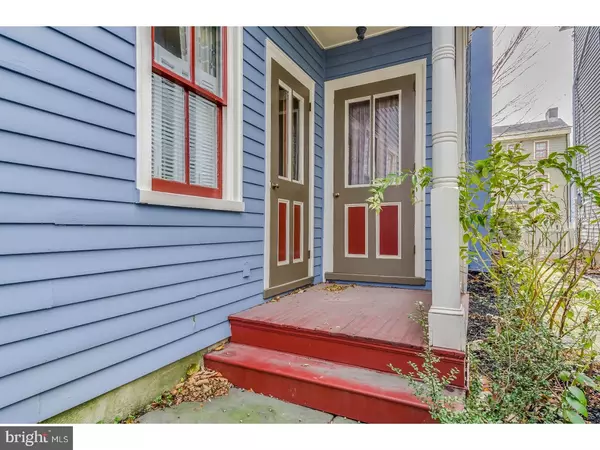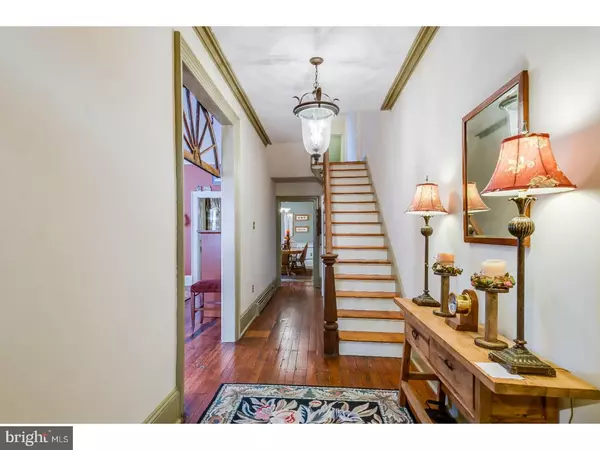$192,000
$192,000
For more information regarding the value of a property, please contact us for a free consultation.
5 Beds
3 Baths
2,581 SqFt
SOLD DATE : 10/13/2017
Key Details
Sold Price $192,000
Property Type Single Family Home
Sub Type Detached
Listing Status Sold
Purchase Type For Sale
Square Footage 2,581 sqft
Price per Sqft $74
Subdivision Historic Yorkshire
MLS Listing ID 1000340509
Sold Date 10/13/17
Style Victorian
Bedrooms 5
Full Baths 2
Half Baths 1
HOA Y/N N
Abv Grd Liv Area 2,581
Originating Board TREND
Year Built 1957
Annual Tax Amount $5,279
Tax Year 2016
Lot Size 3,540 Sqft
Acres 0.08
Lot Dimensions 30X118
Property Description
Own a Piece of history in style! This lovely 3 Story End-Unit Victorian offers all the charm of yester-year, built during the civil war era. The Electrical, Plumbing & Hot Water Heater are all updated! Entering the home, you're welcomed by beautiful double doors to the vestibule then you pass through a gorgeous glass door. Long leaf yellow pine wood floors are nicely refinished throughout. The extra high ceilings give the home a grand appeal w/crown moulding. Entire exterior of home was painted. Fresh neutral paint inside with speacial attention detailing the walls, ceilings and lovely shadow boxes. Custom window treatments throughout. The kitchen is nicely updated w/modern conveniences such as a dishwasher, above range stainless steel microwave, lovely cabinetry, double sink, stainless steel gas stove, track lighting and a breakfast room leading to a cozy rear paver patio and quiet yard for your morning coffee or entertaining guests! Full Basement w/cement floor offers a sump pump and plenty of open space for storage, workshop etc. There is a security alarm system that can be utilized if the new homeowner chooses to use it. The master bedroom has ceiling fan and all bedrooms are spacious in size. There is a front & rear stairwell that lead to the upper level bedrooms. The 3rd level has 2 additional bedrooms that could be used for office space, play rooms or however you choose. The home is a short stroll to the popular Riverfront Promenade with lots of activities and many popular places to eat. Marina is nearby if you want to launch your watercraft equipment. Conveniently located to public transportation & highways such as the Burlington Bristol Bridge, Route 295, I-95, NJ Turnpike Exit 5 or 6, PA Turnpike & more. Riverline stop is a few blocks away. Schedule your tour today and move in just in time for the summer activities in town!
Location
State NJ
County Burlington
Area Burlington City (20305)
Zoning OS-1
Rooms
Other Rooms Living Room, Dining Room, Primary Bedroom, Bedroom 2, Bedroom 3, Bedroom 5, Kitchen, Bedroom 1, Other
Basement Full, Unfinished
Interior
Interior Features Ceiling Fan(s), Dining Area
Hot Water Natural Gas
Heating Forced Air
Cooling Central A/C
Flooring Wood, Tile/Brick
Fireplaces Type Non-Functioning
Equipment Dishwasher, Built-In Microwave
Fireplace N
Appliance Dishwasher, Built-In Microwave
Heat Source Natural Gas
Laundry Basement
Exterior
Exterior Feature Patio(s), Porch(es)
Fence Other
Utilities Available Cable TV
Waterfront N
Water Access N
Accessibility None
Porch Patio(s), Porch(es)
Parking Type On Street
Garage N
Building
Story 3+
Sewer Public Sewer
Water Public
Architectural Style Victorian
Level or Stories 3+
Additional Building Above Grade
Structure Type 9'+ Ceilings
New Construction N
Schools
High Schools Burlington City
School District Burlington City Schools
Others
Senior Community No
Tax ID 05-00117-00046
Ownership Fee Simple
Acceptable Financing Conventional, VA, FHA 203(b)
Listing Terms Conventional, VA, FHA 203(b)
Financing Conventional,VA,FHA 203(b)
Read Less Info
Want to know what your home might be worth? Contact us for a FREE valuation!

Our team is ready to help you sell your home for the highest possible price ASAP

Bought with Eric Sasaki • RE/MAX World Class Realty

"My job is to find and attract mastery-based agents to the office, protect the culture, and make sure everyone is happy! "






