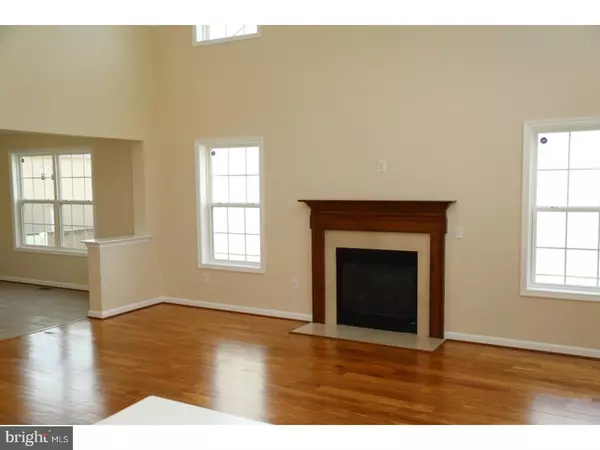$278,000
$289,900
4.1%For more information regarding the value of a property, please contact us for a free consultation.
4 Beds
4 Baths
3,063 SqFt
SOLD DATE : 12/15/2017
Key Details
Sold Price $278,000
Property Type Single Family Home
Sub Type Detached
Listing Status Sold
Purchase Type For Sale
Square Footage 3,063 sqft
Price per Sqft $90
Subdivision Estates At Lions G
MLS Listing ID 1000349725
Sold Date 12/15/17
Style Colonial
Bedrooms 4
Full Baths 3
Half Baths 1
HOA Y/N N
Abv Grd Liv Area 3,063
Originating Board TREND
Year Built 2007
Annual Tax Amount $10,229
Tax Year 2016
Lot Size 8,400 Sqft
Acres 0.19
Lot Dimensions 70X120
Property Description
Come see this 4 bedroom, 3 full bath, and 1 partial bath home that has been meticulously updated in the desired subdivision of the Estates of Lions Gate. You enter into the living room below a Palladium window and are immediately greeted by gleaming hardwood floors. The bright Living room features a gas fireplace with marble surround, and a 2-story ceilings with recessed lighting. As you travel towards the rear of the home, you enter into the kitchen that has been completely updated to include new cabinets, granite counter-tops with breakfast bar, all new stainless steel appliances, and ceramic tile flooring. Off of this room you can enter into the cozy Family room, or the spacious Dining room, both with hardwood flooring. From the kitchen area, you can access the rear composite deck that overlooks the spacious, PVC fenced-in yard. The main bedroom suite is conveniently situated on the first level with spacious his/her walk-in closets, a grand main bathroom with garden tub, and a shower stall with frame less shower doors. At the top of the staircase to the second level, you will find a spacious loft area with hardwood floors overlooking the living room. The second floor features a hall bathroom, and 3 bedrooms, one of which is a grand bedroom suite complete with it's own private, full bathroom. The spacious Full finished basement has many use options. The main section of the finished basement would be a great recreation area. The finished rear room could be used for additional living area, home office space, or additional storage. This home also features an underground irrigation system, and a home security system. Don't miss-out on this great opportunity!
Location
State NJ
County Camden
Area Lawnside Boro (20421)
Zoning RES
Rooms
Other Rooms Living Room, Dining Room, Primary Bedroom, Bedroom 2, Bedroom 3, Kitchen, Family Room, Bedroom 1, In-Law/auPair/Suite, Laundry, Loft, Other, Attic
Basement Full, Fully Finished
Interior
Interior Features Ceiling Fan(s), Sprinkler System, Stall Shower, Kitchen - Eat-In
Hot Water Natural Gas
Heating Forced Air
Cooling Central A/C
Flooring Wood, Fully Carpeted, Vinyl
Fireplaces Number 1
Fireplaces Type Marble, Gas/Propane
Equipment Disposal, Built-In Microwave
Fireplace Y
Appliance Disposal, Built-In Microwave
Heat Source Natural Gas
Laundry Main Floor
Exterior
Exterior Feature Deck(s), Patio(s)
Garage Spaces 4.0
Fence Other
Utilities Available Cable TV
Waterfront N
Water Access N
Roof Type Shingle
Accessibility None
Porch Deck(s), Patio(s)
Attached Garage 2
Total Parking Spaces 4
Garage Y
Building
Lot Description Level
Story 2
Foundation Concrete Perimeter
Sewer Public Sewer
Water Public
Architectural Style Colonial
Level or Stories 2
Additional Building Above Grade
Structure Type 9'+ Ceilings
New Construction N
Schools
High Schools Haddon Heights Jr Sr
School District Haddon Heights Schools
Others
Senior Community No
Tax ID 21-00805-00016
Ownership Fee Simple
Security Features Security System
Read Less Info
Want to know what your home might be worth? Contact us for a FREE valuation!

Our team is ready to help you sell your home for the highest possible price ASAP

Bought with Nikunj N Shah • Long & Foster Real Estate, Inc.

"My job is to find and attract mastery-based agents to the office, protect the culture, and make sure everyone is happy! "






