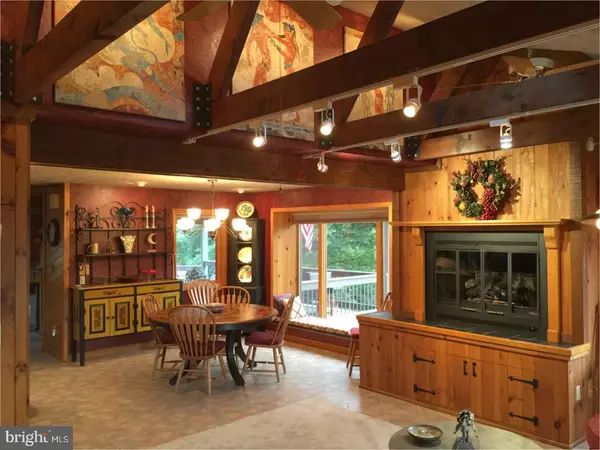$582,000
$619,000
6.0%For more information regarding the value of a property, please contact us for a free consultation.
3 Beds
3 Baths
3,550 SqFt
SOLD DATE : 11/01/2017
Key Details
Sold Price $582,000
Property Type Single Family Home
Sub Type Detached
Listing Status Sold
Purchase Type For Sale
Square Footage 3,550 sqft
Price per Sqft $163
Subdivision None Available
MLS Listing ID 1000466441
Sold Date 11/01/17
Style Contemporary
Bedrooms 3
Full Baths 2
Half Baths 1
HOA Y/N N
Abv Grd Liv Area 3,550
Originating Board TREND
Year Built 1979
Annual Tax Amount $6,898
Tax Year 2017
Lot Size 8.220 Acres
Acres 8.22
Lot Dimensions 8+ ACRES
Property Description
Serene, secluded and sublime? a most distinctive western rustic contemporary. This two-story hillside home offers all of the aforementioned and more. Nestled on two adjacent four-plus acre lots, this unique, private oasis boasts both inside and outside features that set it apart. Each has been designed to create the perfect functional, visual, and enjoyable place to call home. As you enter the home's interior, you will feel you're inside a Rocky Mountain chalet. This customized treasure looks as great today, as it did when first constructed in 1978. Dramatic open beams highlight the foyer. The tongue-and-grooved walls and ceiling work in a very complementary fashion. Tasteful, decorative finishes; upgraded mood lighting and artistic touches (many hand-created by the owners) are tastefully positioned throughout. The kitchen highlighted by shaker style hickory cabinets with Corian countertops creates a cook's dream, topped-off by high-end appliances. The family room has open-beamed ceilings, along with a wonderful and inviting fireplace. The great room (with a vaulted ceiling) offers abundant natural light. With major renovations and upgrades in 2001, the open concept floor plan offers myriad options to transform each space. Currently configured with three bedrooms, two full baths, and a lower level powder room, the possibilities for customization are limited only by your imagination. The spacious ground level boasts an Artist's Studio and garage that could become a versatile entertainment space, or even function as a home office/business especially with the established high speed internet connection. The area could also be easily converted into a private entrance in-law apartment. Outside amenities include an in-ground swimming pool with waterfall, fully outfitted cabana, kennel/fenced-in yard, terraced gardens, and a sizable covered porch.
Location
State PA
County Lehigh
Area Weisenberg Twp (12324)
Zoning RC
Rooms
Other Rooms Living Room, Dining Room, Primary Bedroom, Bedroom 2, Kitchen, Family Room, Bedroom 1, Laundry, Other, Office, Hobby Room
Basement Full, Outside Entrance, Fully Finished
Interior
Interior Features Primary Bath(s), Kitchen - Island, Butlers Pantry, Central Vacuum, Water Treat System, Exposed Beams, Wet/Dry Bar
Hot Water Natural Gas
Heating Electric, Forced Air, Radiant, Energy Star Heating System
Cooling Central A/C
Flooring Fully Carpeted, Tile/Brick
Fireplaces Number 1
Fireplaces Type Gas/Propane
Equipment Cooktop, Built-In Range, Oven - Wall, Oven - Self Cleaning, Dishwasher, Energy Efficient Appliances, Built-In Microwave
Fireplace Y
Window Features Bay/Bow,Energy Efficient
Appliance Cooktop, Built-In Range, Oven - Wall, Oven - Self Cleaning, Dishwasher, Energy Efficient Appliances, Built-In Microwave
Heat Source Electric, Bottled Gas/Propane
Laundry Main Floor
Exterior
Exterior Feature Deck(s), Patio(s), Porch(es)
Garage Spaces 6.0
Fence Other
Pool In Ground
Utilities Available Cable TV
Waterfront N
Water Access N
Roof Type Pitched,Shingle
Accessibility None
Porch Deck(s), Patio(s), Porch(es)
Total Parking Spaces 6
Garage Y
Building
Lot Description Sloping, Open, Trees/Wooded, Front Yard, Rear Yard, SideYard(s), Subdivision Possible
Story 2
Sewer On Site Septic
Water Well
Architectural Style Contemporary
Level or Stories 2
Additional Building Above Grade
Structure Type Cathedral Ceilings,9'+ Ceilings,High
New Construction N
Schools
High Schools Northwestern Lehigh
School District Northwestern Lehigh
Others
Senior Community No
Tax ID 542714728219-00001
Ownership Fee Simple
Acceptable Financing Conventional
Listing Terms Conventional
Financing Conventional
Read Less Info
Want to know what your home might be worth? Contact us for a FREE valuation!

Our team is ready to help you sell your home for the highest possible price ASAP

Bought with Randall L Beitler • Howard Hanna The Frederick Group

"My job is to find and attract mastery-based agents to the office, protect the culture, and make sure everyone is happy! "






