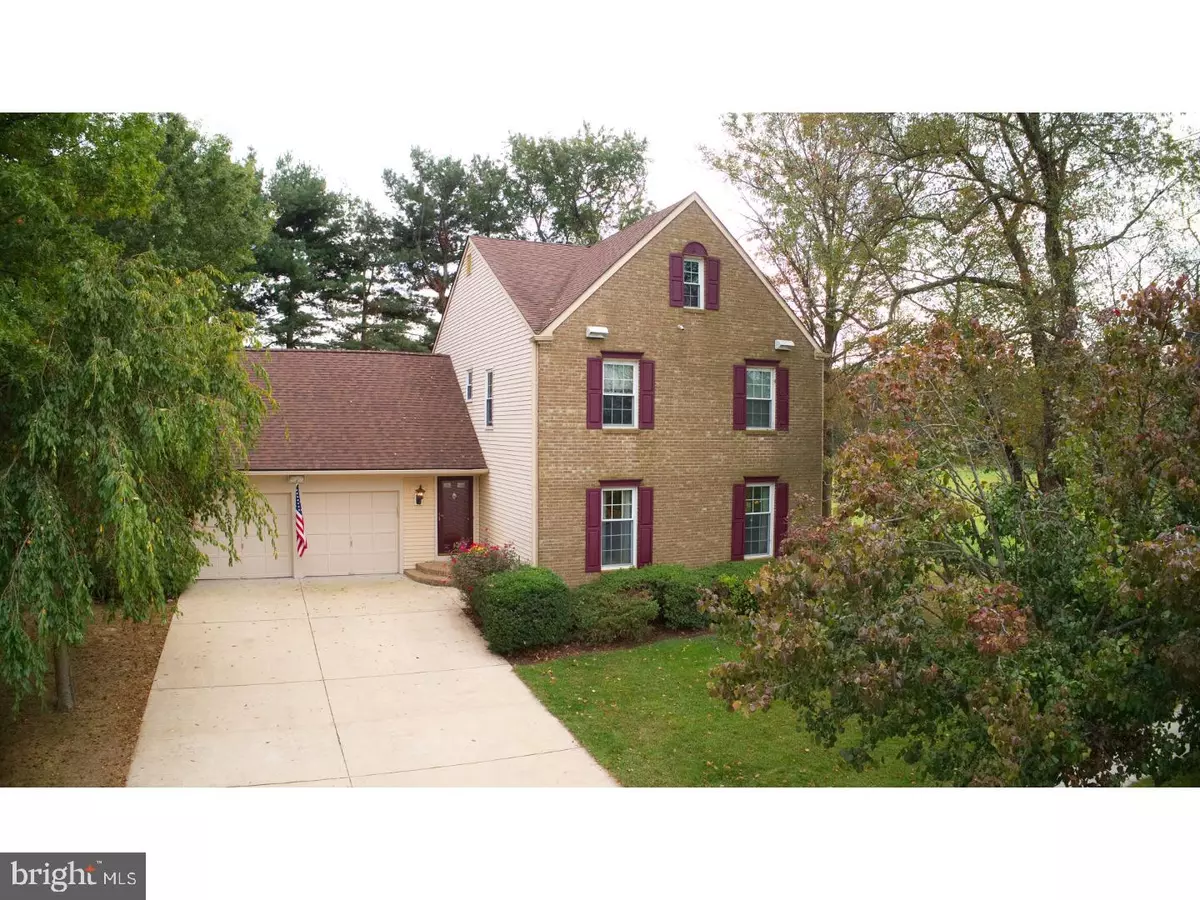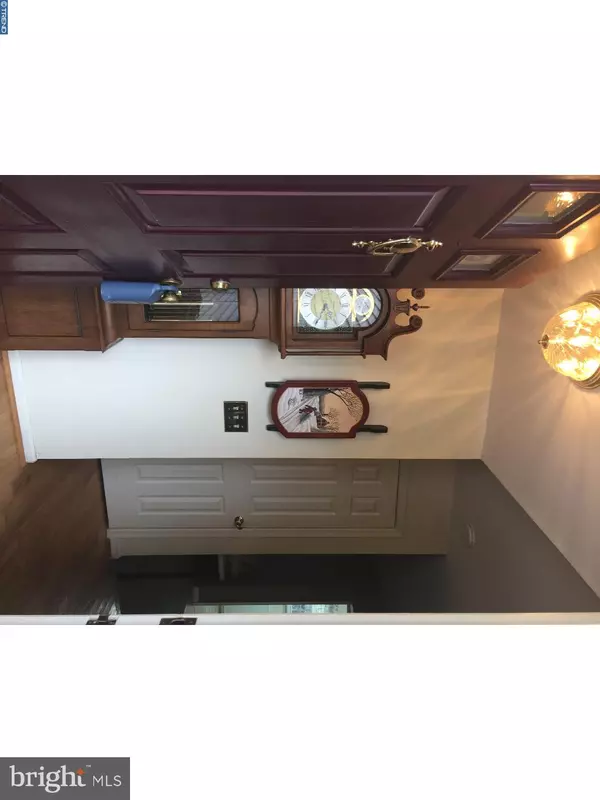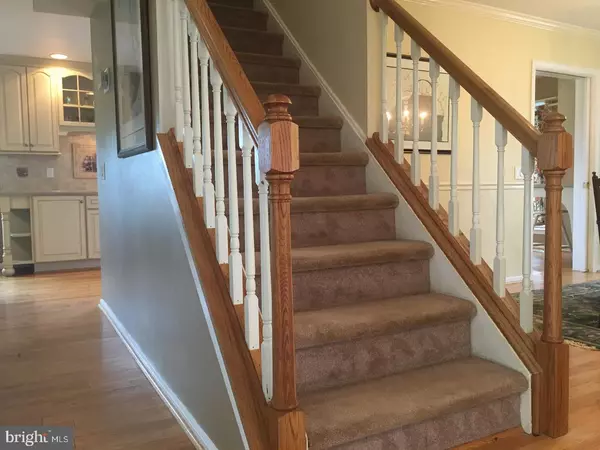$290,000
$289,900
For more information regarding the value of a property, please contact us for a free consultation.
4 Beds
3 Baths
3,302 SqFt
SOLD DATE : 12/08/2017
Key Details
Sold Price $290,000
Property Type Single Family Home
Sub Type Detached
Listing Status Sold
Purchase Type For Sale
Square Footage 3,302 sqft
Price per Sqft $87
Subdivision Scarborough Manor
MLS Listing ID 1001585743
Sold Date 12/08/17
Style Colonial
Bedrooms 4
Full Baths 2
Half Baths 1
HOA Y/N N
Abv Grd Liv Area 2,275
Originating Board TREND
Year Built 1988
Annual Tax Amount $2,651
Tax Year 2017
Lot Size 8,276 Sqft
Acres 0.19
Lot Dimensions 72X110
Property Description
When you've arrived home you feel comforted, safe and delighted to be there; so welcome. The tasteful renovations found here are more than anyone could asked for in a home near this price range. Greeted with a brick face, matching brick stoop & newer driveway, all welcoming you in to the solid oak hardwood foyer. New banister & pickets adorn the stairwell to the second floor but still the vastness of the great room will pull you in. The rear of the home was expanded in 2004 with the extra-large vaulted ceiling living room. The center piece of the room is the custom arched picture window & cottage style slider leading to the Trex deck built the same year. Throughout the home Anderson elite 400 series windows & doors replace the originals adding extra efficiency & charm. During this renovation, the owners spared no expense in the kitchen that invites you through a large breakfast area adorn with a bay window w/ reading bench. Now the open and alluring custom kitchen expanded and revamped with exquisite antiqued finished solid wood custom cabinetry boasting functional shelving units, multiple glass door cabinets, swing out work stations, slide out shelving, crown molding & decorative casement edging with pillar legs, soft & self-closing and a task desk are only a few noted features. The bump-out large stainless farm sink graces the center with open views through a custom arch Anderson window. Yards of space on the DuPont? Corian solid counters with d cor edging are well lit with under-cabinet lighting. Making a meal for one or entertaining for many is made easy with the likes of stainless steel appliances from Jenn-air , KitchenAid , Thermador and Bosh . Recessed lighting where you need it and don't forget the large reach-in pantry. A formal dining room off the kitchen is complimented with a hide-a-way door. If you prefer, use the space as a home office, den or additional family room. The first floor hosts the mud/laundry room with a prep table & giving additional access to the rear deck & yard. A finished lower level totals over 1,000 sqft. of living space & even has a dedicated space for billiards or game tables where a ping-pong table is included plus addition storage & access to the crawl space. Upstairs the 4 bedrooms include a master with his/her closets & on-suite full bath. Many areas of the home have received new paint & other notable items include the newer roof, HVAC, water heater, & lighting.
Location
State DE
County New Castle
Area Newark/Glasgow (30905)
Zoning NC6.5
Direction North
Rooms
Other Rooms Living Room, Dining Room, Primary Bedroom, Bedroom 2, Bedroom 3, Kitchen, Family Room, Bedroom 1, Laundry, Other, Attic
Basement Full, Drainage System, Fully Finished
Interior
Interior Features Primary Bath(s), Butlers Pantry, Ceiling Fan(s), Attic/House Fan, Intercom, Stall Shower, Dining Area
Hot Water Electric
Heating Electric, Forced Air, Programmable Thermostat
Cooling Central A/C
Flooring Wood, Fully Carpeted
Equipment Built-In Range, Oven - Wall, Oven - Double, Oven - Self Cleaning, Dishwasher, Disposal, Energy Efficient Appliances, Built-In Microwave
Fireplace N
Window Features Energy Efficient,Replacement
Appliance Built-In Range, Oven - Wall, Oven - Double, Oven - Self Cleaning, Dishwasher, Disposal, Energy Efficient Appliances, Built-In Microwave
Heat Source Electric
Laundry Main Floor
Exterior
Exterior Feature Deck(s)
Garage Inside Access, Garage Door Opener
Garage Spaces 5.0
Fence Other
Utilities Available Cable TV
Waterfront N
Water Access N
Roof Type Pitched,Shingle
Accessibility None
Porch Deck(s)
Parking Type Driveway, Attached Garage, Other
Attached Garage 2
Total Parking Spaces 5
Garage Y
Building
Lot Description Cul-de-sac, Level, Front Yard, Rear Yard, SideYard(s)
Story 2
Foundation Brick/Mortar
Sewer Public Sewer
Water Public
Architectural Style Colonial
Level or Stories 2
Additional Building Above Grade, Below Grade
Structure Type Cathedral Ceilings
New Construction N
Schools
School District Colonial
Others
Senior Community No
Tax ID 10-048.20-023
Ownership Fee Simple
Acceptable Financing Conventional, VA, FHA 203(k), FHA 203(b)
Listing Terms Conventional, VA, FHA 203(k), FHA 203(b)
Financing Conventional,VA,FHA 203(k),FHA 203(b)
Read Less Info
Want to know what your home might be worth? Contact us for a FREE valuation!

Our team is ready to help you sell your home for the highest possible price ASAP

Bought with Lee Buzalek • EXP Realty, LLC

"My job is to find and attract mastery-based agents to the office, protect the culture, and make sure everyone is happy! "






