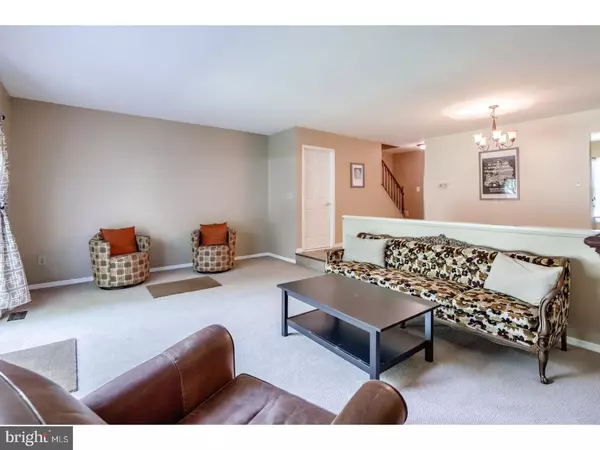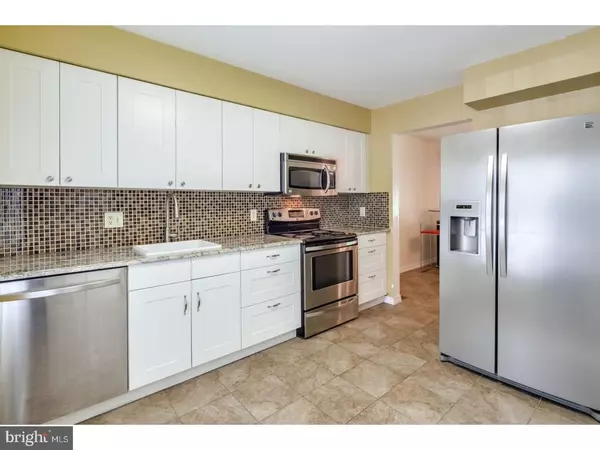$181,000
$187,725
3.6%For more information regarding the value of a property, please contact us for a free consultation.
2 Beds
3 Baths
1,584 SqFt
SOLD DATE : 11/27/2017
Key Details
Sold Price $181,000
Property Type Townhouse
Sub Type Interior Row/Townhouse
Listing Status Sold
Purchase Type For Sale
Square Footage 1,584 sqft
Price per Sqft $114
Subdivision Kings Croft
MLS Listing ID 1001771287
Sold Date 11/27/17
Style Contemporary
Bedrooms 2
Full Baths 2
Half Baths 1
HOA Fees $317/mo
HOA Y/N N
Abv Grd Liv Area 1,584
Originating Board TREND
Year Built 1977
Annual Tax Amount $6,187
Tax Year 2016
Lot Size 42.230 Acres
Acres 42.23
Lot Dimensions 0X0
Property Description
Magnificent and tastefully upgraded 2 bedroom, 2.5 bath Barclay model townhome in desirable Kings Croft! All you need to do is move in - the following have been upgraded within last five years: exquisite tiled floor that runs though entrance way to the eat-in kitchen and into the dining room, kitchen with newer cabinets and granite countertops and tiled backsplash with matching stainless steal appliances, hardwood floors in both bedrooms, newer washer and dryer, carpets in great condition, and newer windows. Open floor plan with eat in kitchen, dining room and sunk-in living room that boasts wood burning fireplace with sliding glass doors that lead to patio area. Full basement has large finished space with recessed lighting that can serve as family room great for entertaining, with a large adjacent storage area as well. Master bedroom suite has walk-in closet, full bathroom and window seat. Second bedroom spacious as well with plenty of closet space. Both bedrooms have newer ceiling fans. Large laundry room on second floor unique to other units with lots of shelving. All this in a great community with access to swimming pool, tennis courts, clubhouse and walking trails. Close to all major highways (Rtes 73, 70, 38 & 295 as well as NJ Turnpike), local shopping (Cherry Hill Mall, Wegman's and the Garden State Pavilions, Whole Foods, awesome dining, minutes from Phila., top rated school district (walking distance to Elem. school), the new Lifetime Athletic Center, and on site management that keeps the grounds in immaculate condition. You will not be disappointed after viewing this move-in ready townhome! Special assessment currently in place for capital improvements will be paid off by current owner prior to closing!
Location
State NJ
County Camden
Area Cherry Hill Twp (20409)
Zoning RES
Rooms
Other Rooms Living Room, Dining Room, Primary Bedroom, Kitchen, Family Room, Bedroom 1, Laundry, Attic
Basement Full
Interior
Interior Features Primary Bath(s), Ceiling Fan(s), Kitchen - Eat-In
Hot Water Natural Gas
Heating Gas, Forced Air
Cooling Central A/C
Flooring Wood, Fully Carpeted, Tile/Brick
Fireplaces Number 1
Equipment Built-In Range, Dishwasher, Built-In Microwave
Fireplace Y
Appliance Built-In Range, Dishwasher, Built-In Microwave
Heat Source Natural Gas
Laundry Upper Floor
Exterior
Exterior Feature Patio(s)
Amenities Available Swimming Pool, Tennis Courts, Club House
Waterfront N
Water Access N
Roof Type Pitched,Shingle
Accessibility None
Porch Patio(s)
Garage N
Building
Story 2
Sewer Public Sewer
Water Public
Architectural Style Contemporary
Level or Stories 2
Additional Building Above Grade
New Construction N
Schools
School District Cherry Hill Township Public Schools
Others
HOA Fee Include Pool(s),Common Area Maintenance,Ext Bldg Maint,Lawn Maintenance,Snow Removal,Trash,Water
Senior Community No
Tax ID 09-00337 06-00001-C0823
Ownership Condominium
Acceptable Financing Conventional, VA, FHA 203(b)
Listing Terms Conventional, VA, FHA 203(b)
Financing Conventional,VA,FHA 203(b)
Read Less Info
Want to know what your home might be worth? Contact us for a FREE valuation!

Our team is ready to help you sell your home for the highest possible price ASAP

Bought with Alan Orman • Realty Mark Advantage

"My job is to find and attract mastery-based agents to the office, protect the culture, and make sure everyone is happy! "






