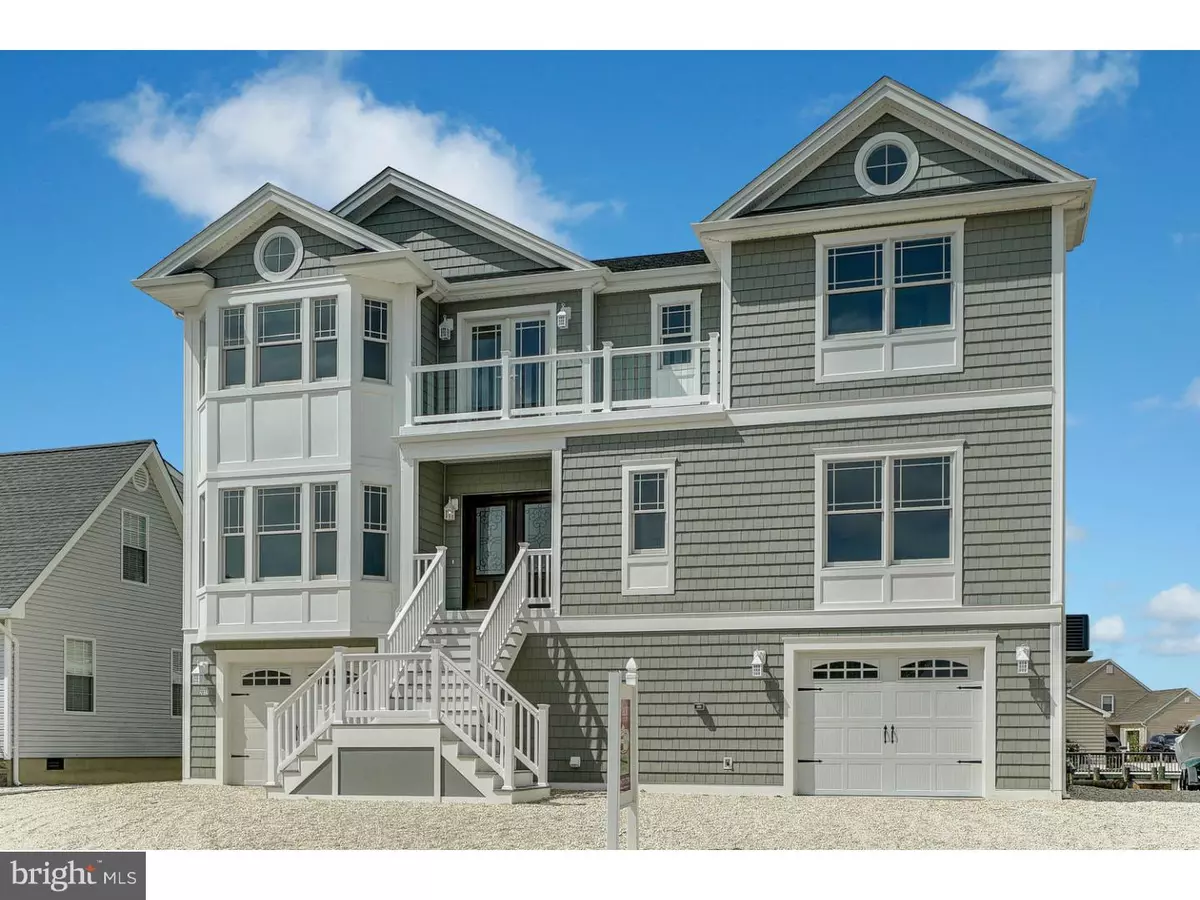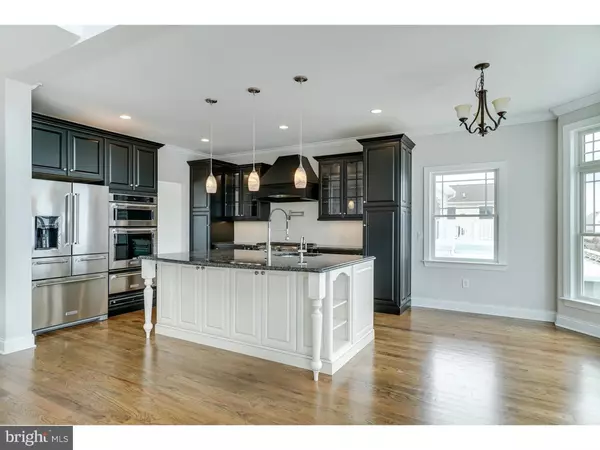$775,000
$799,900
3.1%For more information regarding the value of a property, please contact us for a free consultation.
5 Beds
4 Baths
2,700 SqFt
SOLD DATE : 06/14/2017
Key Details
Sold Price $775,000
Property Type Single Family Home
Sub Type Detached
Listing Status Sold
Purchase Type For Sale
Square Footage 2,700 sqft
Price per Sqft $287
Subdivision Beach Haven West
MLS Listing ID 1001794231
Sold Date 06/14/17
Style Contemporary
Bedrooms 5
Full Baths 3
Half Baths 1
HOA Y/N N
Abv Grd Liv Area 2,700
Originating Board TREND
Year Built 2016
Annual Tax Amount $6,279
Tax Year 2016
Lot Size 4,800 Sqft
Acres 0.11
Lot Dimensions 60X80
Property Description
Stafford Twp--Beach Haven West WATERFRONT BAYVIEWS- 2700 Sq ft of living space-4 car garage with 120 ft from open Bay by Boat -TO BE BUILT Its Quality and Construction- that begin with this New CUSTOM Home built by Leading local Builder in our area for over 23 years on LBI and the mainland. Photos are of builder's previous project- similar finishes and colors and floor plan available-Custom designed contemporary style home offer 5 bed 3 1/2 bath - w/2 bedrooms on main level for guest and family. Upstairs master suite wing with private decking and VIEWS of the BAY. along with an additional 2 spacious bedrooms, multi decking 4 car tandem garage with rear double entry doors to easily store all your toys- 42 inch Custom Kitchens cabinets,Granite tops,Quartz back splash with imported custom tile. stainless steel appliance, plus decks on each level, spacious living No wasted Space in this home-.stone-face gas fireplace, also Elevator Option- Still Time to Pick colors and make changes- all this PLUS Beautiful bay views. So bring all your water toys & boat- This home is will be completed By May 2017
Location
State NJ
County Ocean
Area Stafford Twp (21531)
Zoning RR2A
Rooms
Other Rooms Living Room, Dining Room, Primary Bedroom, Bedroom 2, Bedroom 3, Kitchen, Family Room, Bedroom 1
Interior
Interior Features Kitchen - Eat-In
Hot Water Natural Gas
Heating Gas
Cooling Central A/C
Flooring Wood, Tile/Brick
Fireplaces Number 1
Fireplace Y
Heat Source Natural Gas
Laundry Main Floor
Exterior
Exterior Feature Deck(s)
Garage Spaces 2.0
Waterfront Y
Accessibility None
Porch Deck(s)
Parking Type Driveway
Total Parking Spaces 2
Garage N
Building
Story 1.5
Sewer Public Sewer
Water Public
Architectural Style Contemporary
Level or Stories 1.5
Additional Building Above Grade
New Construction Y
Schools
School District Southern Regional Schools
Others
Senior Community No
Tax ID 31-00165-00494
Ownership Fee Simple
Acceptable Financing Conventional
Listing Terms Conventional
Financing Conventional
Read Less Info
Want to know what your home might be worth? Contact us for a FREE valuation!

Our team is ready to help you sell your home for the highest possible price ASAP

Bought with Patricia M Romano • RE/MAX at Barnegat Bay - Manahawkin

"My job is to find and attract mastery-based agents to the office, protect the culture, and make sure everyone is happy! "






