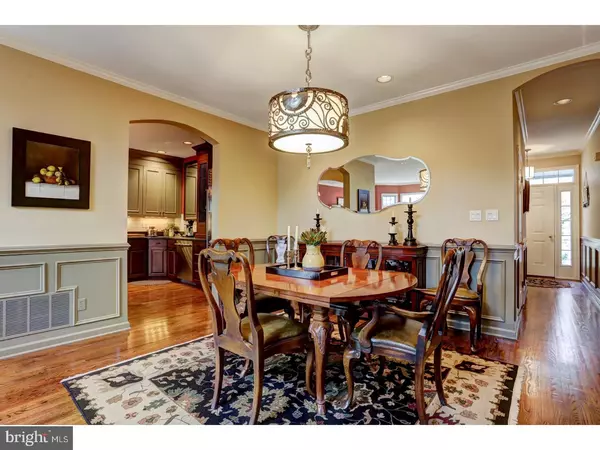$500,000
$505,000
1.0%For more information regarding the value of a property, please contact us for a free consultation.
3 Beds
3 Baths
2,219 SqFt
SOLD DATE : 06/16/2017
Key Details
Sold Price $500,000
Property Type Townhouse
Sub Type End of Row/Townhouse
Listing Status Sold
Purchase Type For Sale
Square Footage 2,219 sqft
Price per Sqft $225
Subdivision Rock Creek Woods
MLS Listing ID 1001801933
Sold Date 06/16/17
Style Other
Bedrooms 3
Full Baths 2
Half Baths 1
HOA Fees $325/mo
HOA Y/N Y
Abv Grd Liv Area 1,883
Originating Board TREND
Year Built 1997
Annual Tax Amount $8,940
Tax Year 2016
Lot Size 2,178 Sqft
Acres 0.05
Lot Dimensions 0.05
Property Description
Complimentary perfection pairs stunning architecture with it's surroundings, making the most of the light, views & natural beauty of the setting. Towering trees on the wooded hillside with the tranquil sounds of the Swan Creek below. Elegantly appointed featuring the finest design elements, custom mill work, moldings & fine finishes. Illuminated with natural light with the seemingly endless doors & windows enhancing the amazing attention to detail. Dramatic floor plan gracious dining room opens to the step down family room with corner fireplace embraced by understated tiling & bay window. Simply Stunning remarkable kitchen renovation includes custom cabinetry, bistro island with granite counter top, classic subway tiling, soapstone counters, Asko, Wolf & SubZero stainless appliances, all overlooking the family room & gorgeous views. Open staircase with walls of windows & natural light lead to the 2nd floor, all with New Zealand Wool carpeting underfoot. Master suite with vaulted ceiling, bay window, customized closet & renovated master bath offering soaking tub, granite double vanity & over sized shower with three shower heads. Two additional bedrooms, guest full bath & laundry complete the 2nd floor. Fully finished "walk-out" basement offers additional living space with a family room, library & unfinished space for all your storage needs. Entertain alfresco on the expanded custom deck above in the tree tops or below on the custom patio. Enjoy the best of all worlds truly tranquil setting among a small enclave of 46 homes, carefully placed within a natural woodlands backdrop with awesome views & within a short stroll to the quaint downtown of Lambertville. Perfect for a weekend retreat or everyday living! Welcome Home!
Location
State NJ
County Hunterdon
Area Lambertville City (21017)
Zoning R-3
Rooms
Other Rooms Living Room, Dining Room, Primary Bedroom, Bedroom 2, Kitchen, Family Room, Bedroom 1, Laundry, Other, Attic
Basement Full, Outside Entrance, Drainage System, Fully Finished
Interior
Interior Features Primary Bath(s), Kitchen - Island, Kitchen - Eat-In
Hot Water Natural Gas
Heating Gas, Forced Air, Zoned, Energy Star Heating System, Programmable Thermostat
Cooling Central A/C, Energy Star Cooling System
Flooring Wood, Fully Carpeted, Tile/Brick
Fireplaces Number 1
Fireplaces Type Gas/Propane
Equipment Built-In Range, Oven - Self Cleaning, Commercial Range, Dishwasher, Refrigerator, Disposal, Energy Efficient Appliances, Built-In Microwave
Fireplace Y
Window Features Bay/Bow
Appliance Built-In Range, Oven - Self Cleaning, Commercial Range, Dishwasher, Refrigerator, Disposal, Energy Efficient Appliances, Built-In Microwave
Heat Source Natural Gas
Laundry Upper Floor
Exterior
Exterior Feature Deck(s), Patio(s), Porch(es)
Garage Inside Access, Garage Door Opener
Garage Spaces 2.0
Utilities Available Cable TV
Waterfront N
Roof Type Shingle
Accessibility None
Porch Deck(s), Patio(s), Porch(es)
Attached Garage 2
Total Parking Spaces 2
Garage Y
Building
Lot Description Cul-de-sac, Level, Sloping, Open, Trees/Wooded, Front Yard, Rear Yard
Story 3+
Sewer Public Sewer
Water Public
Architectural Style Other
Level or Stories 3+
Additional Building Above Grade, Below Grade
Structure Type Cathedral Ceilings,9'+ Ceilings
New Construction N
Schools
High Schools South Hunterdon
School District South Hunterdon Regional
Others
Pets Allowed Y
HOA Fee Include Common Area Maintenance,Ext Bldg Maint,Lawn Maintenance,Snow Removal,Management
Senior Community No
Tax ID 17-01059-00016 42
Ownership Fee Simple
Acceptable Financing Conventional
Listing Terms Conventional
Financing Conventional
Pets Description Case by Case Basis
Read Less Info
Want to know what your home might be worth? Contact us for a FREE valuation!

Our team is ready to help you sell your home for the highest possible price ASAP

Bought with Howard G Young • Coldwell Banker Residential Brokerage - Princeton

"My job is to find and attract mastery-based agents to the office, protect the culture, and make sure everyone is happy! "






