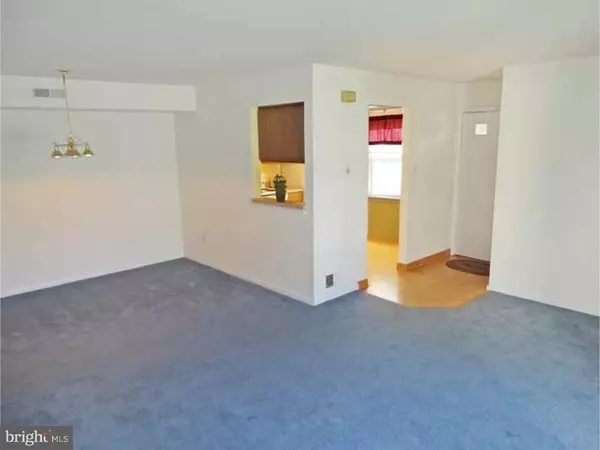$150,000
$159,900
6.2%For more information regarding the value of a property, please contact us for a free consultation.
2 Beds
1 Bath
SOLD DATE : 04/08/2016
Key Details
Sold Price $150,000
Property Type Single Family Home
Sub Type Unit/Flat/Apartment
Listing Status Sold
Purchase Type For Sale
Subdivision Steamboat Station
MLS Listing ID 1002580275
Sold Date 04/08/16
Style Traditional
Bedrooms 2
Full Baths 1
HOA Fees $200/mo
HOA Y/N N
Originating Board TREND
Year Built 1987
Annual Tax Amount $3,143
Tax Year 2016
Property Description
This lovely 2 bedroom 1 bath condo is being offered in the sought after development of Steamboat Station, very centrally located in the heart of Southampton. This first floor condo is easily accessed from the parking lot. Offering a well sized living room, with a formal dining room, all of which open to the cozy eat in kitchen. French doors from the living room open to additional storage space outside on the patio, and a cute area to sit outside to relax with your glass of wine at days end. This open floor plan features a dishwasher in the kitchen with a pass through to the dining room for added convenience in entertaining. 2 good sized bedrooms share the newly renovated Full Bathroom with its lovely furniture style vanity. New Heat and Air Conditioner were just installed. Don't miss this opportunity to own this adorable condo.
Location
State PA
County Bucks
Area Upper Southampton Twp (10148)
Zoning R6
Rooms
Other Rooms Living Room, Dining Room, Primary Bedroom, Kitchen, Bedroom 1, Laundry
Interior
Interior Features Primary Bath(s), Kitchen - Eat-In
Hot Water Natural Gas
Heating Gas
Cooling Central A/C
Flooring Fully Carpeted
Equipment Dishwasher, Disposal
Fireplace N
Appliance Dishwasher, Disposal
Heat Source Natural Gas
Laundry Main Floor
Exterior
Exterior Feature Patio(s)
Utilities Available Cable TV
Waterfront N
Water Access N
Accessibility None
Porch Patio(s)
Garage N
Building
Story 1
Sewer Public Sewer
Water Public
Architectural Style Traditional
Level or Stories 1
New Construction N
Schools
Middle Schools Eugene Klinger
High Schools William Tennent
School District Centennial
Others
HOA Fee Include Common Area Maintenance,Ext Bldg Maint,Lawn Maintenance,Snow Removal,Trash
Senior Community No
Tax ID 48-016-091-303
Ownership Condominium
Pets Description Case by Case Basis
Read Less Info
Want to know what your home might be worth? Contact us for a FREE valuation!

Our team is ready to help you sell your home for the highest possible price ASAP

Bought with Jodi Costin • BHHS Fox & Roach-Southampton

"My job is to find and attract mastery-based agents to the office, protect the culture, and make sure everyone is happy! "






