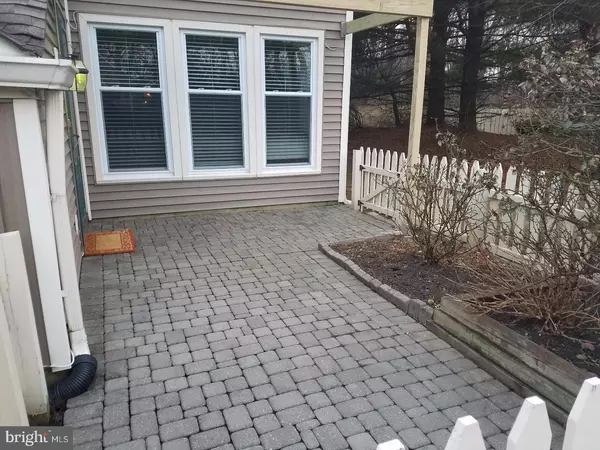$320,000
$319,900
For more information regarding the value of a property, please contact us for a free consultation.
3 Beds
3 Baths
6,098 Sqft Lot
SOLD DATE : 02/10/2017
Key Details
Sold Price $320,000
Property Type Townhouse
Sub Type End of Row/Townhouse
Listing Status Sold
Purchase Type For Sale
Subdivision Tanglewood
MLS Listing ID 1002599991
Sold Date 02/10/17
Style Other
Bedrooms 3
Full Baths 2
Half Baths 1
HOA Fees $268/mo
HOA Y/N Y
Originating Board TREND
Year Built 1985
Annual Tax Amount $6,135
Tax Year 2016
Lot Size 6,098 Sqft
Acres 0.14
Lot Dimensions 63X103
Property Description
Welcome to 1577 Applewood Circle, in the heart of desirable Tanglewood. This townhouse neighborhood is truly a standout development. The discreet entrance and interesting enclave streets creates a community feel like no other. This fantastic end unit is tucked off the main meandering drive and offers a wonderful trendy feel to the discerning buyer. Notice the nicely paved driveway upon entering the pavered front patio with side gate to the backyard. The front-slated wood pergola creates additional outdoor space for the late afternoon sun. Enter onto the first floor to a completely timeless tiled floor for low maintenance and durability. The open floor plan immediately pleases the eye where the living room and dining room blend as one and is accentuated by the new windows.Towards the back of the home rests the kitchen and the family room that are drenched with eastern sun. The family room is highlighted with additional windows, and fireplace, currently wood burning but gas is run and capped and easily convertible. The kitchen has maple cabinets, tiled back splash, stainless appliances, new organized pantry closet, and large windows capturing the private backyard. Kitchen is set up currently with a bistro counter table, but ample room for a larger table. The updated half bath and laundry room compete this first level. On the left at top of stairs is a large cathedral ceiling bedroom with two closets and ceiling fan. Adjacent is the 3 bedroom with ceiling fan and the master with cathedral ceiling walk in closet,linen closet and huge master bath compete with shower, tub, double and vanity. The nicely situated backyard presents your own personal space complete with maintenance free trex decking. Move in ready!
Location
State PA
County Bucks
Area Lower Makefield Twp (10120)
Zoning R3
Rooms
Other Rooms Living Room, Dining Room, Primary Bedroom, Bedroom 2, Kitchen, Family Room, Bedroom 1, Attic
Interior
Interior Features Primary Bath(s), Butlers Pantry, Ceiling Fan(s), Attic/House Fan, Stall Shower, Kitchen - Eat-In
Hot Water Natural Gas
Heating Gas, Forced Air
Cooling Central A/C
Flooring Fully Carpeted, Tile/Brick
Fireplaces Number 1
Equipment Built-In Range, Oven - Self Cleaning, Dishwasher, Refrigerator, Disposal
Fireplace Y
Appliance Built-In Range, Oven - Self Cleaning, Dishwasher, Refrigerator, Disposal
Heat Source Natural Gas
Laundry Main Floor
Exterior
Exterior Feature Deck(s)
Garage Inside Access
Garage Spaces 1.0
Utilities Available Cable TV
Amenities Available Swimming Pool, Tennis Courts, Club House
Waterfront N
Water Access N
Roof Type Shingle
Accessibility None
Porch Deck(s)
Parking Type On Street, Driveway, Other
Total Parking Spaces 1
Garage N
Building
Story 2
Sewer Public Sewer
Water Public
Architectural Style Other
Level or Stories 2
Structure Type Cathedral Ceilings
New Construction N
Schools
High Schools Pennsbury
School District Pennsbury
Others
HOA Fee Include Pool(s),Common Area Maintenance,Ext Bldg Maint,Lawn Maintenance,Snow Removal,Trash
Senior Community No
Tax ID 20-065-184
Ownership Fee Simple
Read Less Info
Want to know what your home might be worth? Contact us for a FREE valuation!

Our team is ready to help you sell your home for the highest possible price ASAP

Bought with Michael E Riccardi • M Riccardi Agency Inc

"My job is to find and attract mastery-based agents to the office, protect the culture, and make sure everyone is happy! "






