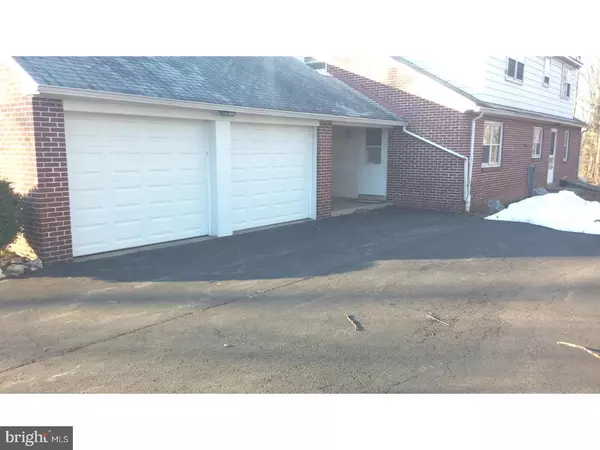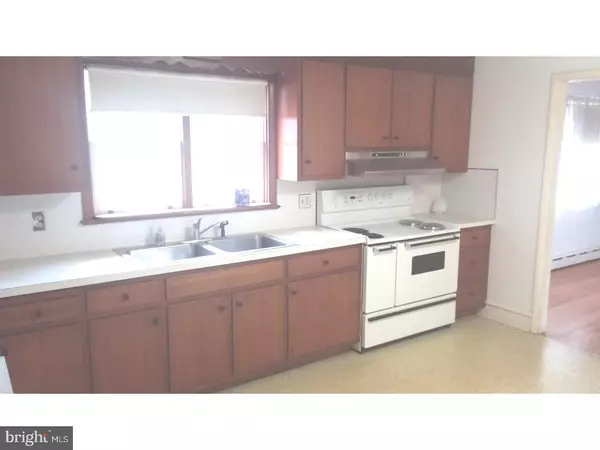$315,000
$325,000
3.1%For more information regarding the value of a property, please contact us for a free consultation.
4 Beds
2 Baths
2,150 SqFt
SOLD DATE : 05/19/2017
Key Details
Sold Price $315,000
Property Type Single Family Home
Sub Type Detached
Listing Status Sold
Purchase Type For Sale
Square Footage 2,150 sqft
Price per Sqft $146
Subdivision Sugar Valley
MLS Listing ID 1003151309
Sold Date 05/19/17
Style Cape Cod
Bedrooms 4
Full Baths 2
HOA Y/N N
Abv Grd Liv Area 2,150
Originating Board TREND
Year Built 1966
Annual Tax Amount $5,647
Tax Year 2017
Lot Size 1.628 Acres
Acres 1.63
Lot Dimensions 225
Property Description
Large home on 1.6 acre wooded lot in desirable Sugar Valley area.Less than a half mile walk to schools. House is set back nicely from Supplee Road. Two car garage with adequate storage above the garage. Covered breeze way leading from the house to the garage. Very large open living room and dining room. Hardwood floor throughout the entire house except for kitchen and bathrooms. Kitcken has solid Cherry wood cabinets,double oven. Wonderful view from the kitchen window to the back yard. Two bedrooms on the main floor along with a full bath. Upstairs there two large bedrooms again with hardwood floor and another full bathroom. All bedrooms have double closets. Basement is not finished but has a fireplace as well as separate area that houses the boiler.
Location
State PA
County Montgomery
Area Upper Gwynedd Twp (10656)
Zoning R2
Rooms
Other Rooms Living Room, Dining Room, Primary Bedroom, Bedroom 2, Bedroom 3, Kitchen, Bedroom 1
Basement Full
Interior
Interior Features Kitchen - Eat-In
Hot Water Oil
Heating Oil
Cooling Wall Unit
Flooring Wood
Fireplaces Number 1
Fireplaces Type Stone
Fireplace Y
Heat Source Oil
Laundry Basement
Exterior
Garage Spaces 5.0
Waterfront N
Water Access N
Roof Type Shingle
Accessibility None
Total Parking Spaces 5
Garage N
Building
Story 2
Sewer On Site Septic
Water Well
Architectural Style Cape Cod
Level or Stories 2
Additional Building Above Grade
New Construction N
Schools
Elementary Schools Gwynedd Square
Middle Schools Penndale
High Schools North Penn Senior
School District North Penn
Others
Senior Community No
Tax ID 56-00-08620-009
Ownership Fee Simple
Acceptable Financing Conventional, VA, FHA 203(b)
Listing Terms Conventional, VA, FHA 203(b)
Financing Conventional,VA,FHA 203(b)
Read Less Info
Want to know what your home might be worth? Contact us for a FREE valuation!

Our team is ready to help you sell your home for the highest possible price ASAP

Bought with Megan B Waits • Addison Wolfe Real Estate

"My job is to find and attract mastery-based agents to the office, protect the culture, and make sure everyone is happy! "






