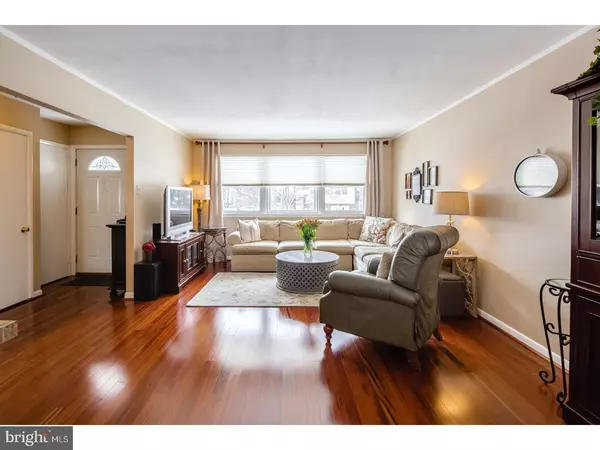$235,000
$235,000
For more information regarding the value of a property, please contact us for a free consultation.
3 Beds
2 Baths
1,614 SqFt
SOLD DATE : 05/19/2017
Key Details
Sold Price $235,000
Property Type Single Family Home
Sub Type Detached
Listing Status Sold
Purchase Type For Sale
Square Footage 1,614 sqft
Price per Sqft $145
Subdivision Kingston
MLS Listing ID 1003175517
Sold Date 05/19/17
Style Colonial,Split Level
Bedrooms 3
Full Baths 1
Half Baths 1
HOA Y/N N
Abv Grd Liv Area 1,614
Originating Board TREND
Year Built 1955
Annual Tax Amount $6,783
Tax Year 2016
Lot Size 9,375 Sqft
Acres 0.22
Lot Dimensions 75X125
Property Description
A pleasure to come home to! This Kingston split level is a true gem with great style & updates! The warmth of soft neutral paint tones and gorgeous hardwood flooring start in the inviting foyer and continue throughout the main level. A feeling of light and space pervades with this open design and streamlined floorplan. Plenty of natural sunlight filters into both the living and dining room from the large front window. The kitchen walls in between these 2 rooms was semi-opened and now provides a tremendous amount of counter space and truly makes this the main entertaining hub of the home! Dark cabinetry in the kitchen blends beautifully with the gorgeous, durable laminate counters, ceramic tile backsplash, stainless appliances and even comes with a double sink right below the window to enjoy backyard views. Downstairs is a comfortable family room, updated powder room and laundry room. The upper level comes with 3 bedrooms, all with neutral carpeting and ceiling fans, and a nicely maintained full bath with newer vanity. A patio off the dining room makes it easy to enjoy the good sized yard with large storage shed. This home is located on a quiet street within walking distance to the Kingston elementary school, active summer swim club and playgrounds. This home won't last long ? see it quick before it gets away!
Location
State NJ
County Camden
Area Cherry Hill Twp (20409)
Zoning RES
Direction West
Rooms
Other Rooms Living Room, Dining Room, Primary Bedroom, Bedroom 2, Kitchen, Family Room, Bedroom 1, Attic
Interior
Interior Features Ceiling Fan(s)
Hot Water Natural Gas
Heating Gas, Forced Air
Cooling Central A/C
Flooring Wood, Fully Carpeted, Tile/Brick
Equipment Built-In Range, Dishwasher, Disposal, Built-In Microwave
Fireplace N
Appliance Built-In Range, Dishwasher, Disposal, Built-In Microwave
Heat Source Natural Gas
Laundry Lower Floor
Exterior
Exterior Feature Patio(s)
Garage Inside Access, Garage Door Opener
Garage Spaces 3.0
Utilities Available Cable TV
Waterfront N
Water Access N
Roof Type Pitched,Shingle
Accessibility None
Porch Patio(s)
Attached Garage 1
Total Parking Spaces 3
Garage Y
Building
Lot Description Level, Front Yard, Rear Yard, SideYard(s)
Story Other
Foundation Slab
Sewer Public Sewer
Water Public
Architectural Style Colonial, Split Level
Level or Stories Other
Additional Building Above Grade
New Construction N
Schools
Elementary Schools Kingston
Middle Schools Carusi
High Schools Cherry Hill High - West
School District Cherry Hill Township Public Schools
Others
Senior Community No
Tax ID 09-00338 15-00014
Ownership Fee Simple
Security Features Security System
Read Less Info
Want to know what your home might be worth? Contact us for a FREE valuation!

Our team is ready to help you sell your home for the highest possible price ASAP

Bought with Lisa A Ciccotelli • BHHS Fox & Roach - Haverford Sales Office

"My job is to find and attract mastery-based agents to the office, protect the culture, and make sure everyone is happy! "






