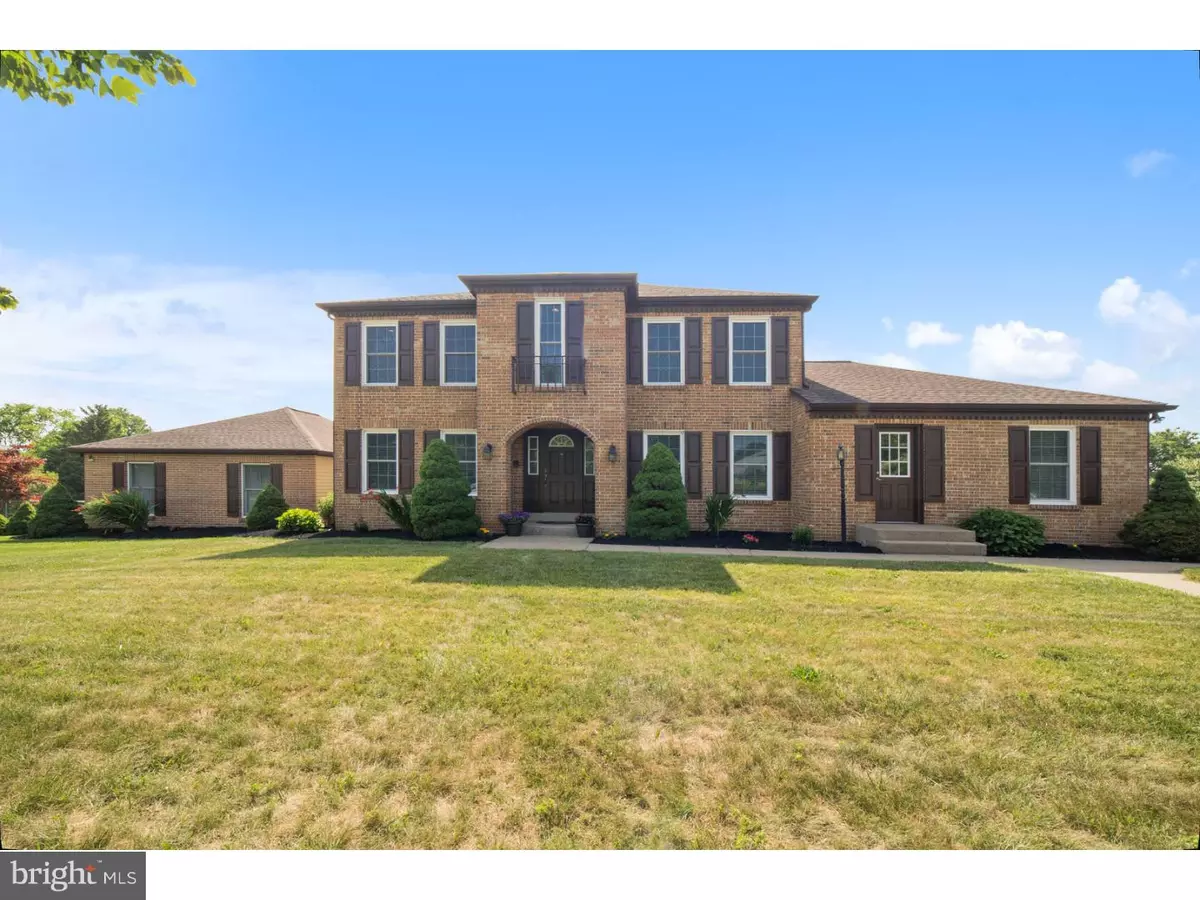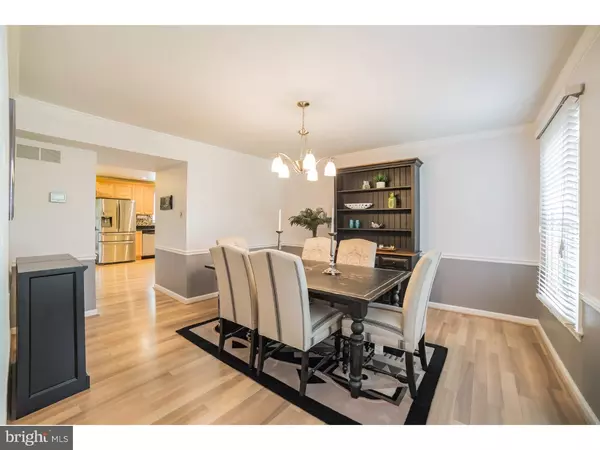$538,000
$560,000
3.9%For more information regarding the value of a property, please contact us for a free consultation.
5 Beds
4 Baths
4,486 SqFt
SOLD DATE : 12/23/2016
Key Details
Sold Price $538,000
Property Type Single Family Home
Sub Type Detached
Listing Status Sold
Purchase Type For Sale
Square Footage 4,486 sqft
Price per Sqft $119
Subdivision Montgomery Glen
MLS Listing ID 1003477985
Sold Date 12/23/16
Style Colonial,Traditional
Bedrooms 5
Full Baths 3
Half Baths 1
HOA Y/N N
Abv Grd Liv Area 4,486
Originating Board TREND
Year Built 1987
Annual Tax Amount $8,366
Tax Year 2016
Lot Size 0.578 Acres
Acres 0.58
Lot Dimensions 245
Property Description
The possibilities are endless in this 5 bedroom, 3.5 bath, updated 4400+ sqft home in Montgomery Glen. Enter the 2-story foyer and wind your way around the main floor where there is space to spread out in the formal living room, cozy family room or large great room. The formal dining room leads to the open eat-in kitchen that features granite counters, island and tile backsplash. The family room, great room and kitchen flow together to make a great space for entertaining. The first floor also features a professional office suite with separate entrance (zoned mixed-use) that is currently used as a personal office and exercise room. A large laundry room and half bath complete the expansive main floor. The large master bedroom suite is an owners retreat with a tray ceiling, separate sitting room, and walk in closet, brand new master bathroom with tiled all glass shower, double sink, and soaking tub. There are 3 additional generously sized bedrooms and a brand new hall bath. The in-law suite can be configured as a large bedroom or a bedroom and living room combo and has its own attached bathroom. There is also a second story wrap around deck to enjoy a nice breeze. The full unfinished basement is nice and dry and perfect for storage or finishing. This corner lot property has a detached 2 car garage, oversized driveway and private brick oasis patio. Everything in this beautifully maintained house is "like new." New electrical panel (2016), Completely renovated hall and master bathrooms (2016), New hot water heater (2016), New Exterior Doors (2014-2015), New windows (2014), New garage door and openers (2013), New HVAC (2012), New roof (2006) This house is also zoned mixed use for professional offices making it the best of both worlds. Conveniently located near PA turnpike, major roads, 202 Parkway with walking and bike trail, and lots of shopping. Cross-listed commercial, please see mls#6827358.
Location
State PA
County Montgomery
Area Montgomery Twp (10646)
Zoning R1
Rooms
Other Rooms Living Room, Dining Room, Primary Bedroom, Bedroom 2, Bedroom 3, Kitchen, Family Room, Bedroom 1, In-Law/auPair/Suite, Other, Attic
Basement Full, Unfinished
Interior
Interior Features Primary Bath(s), Kitchen - Island, Butlers Pantry, Ceiling Fan(s), Central Vacuum, Intercom, Stall Shower, Kitchen - Eat-In
Hot Water Electric
Heating Electric, Forced Air
Cooling Central A/C, Wall Unit
Flooring Wood, Fully Carpeted, Vinyl, Tile/Brick
Fireplaces Number 1
Fireplaces Type Brick
Equipment Cooktop, Oven - Wall, Dishwasher, Disposal
Fireplace Y
Window Features Bay/Bow,Energy Efficient
Appliance Cooktop, Oven - Wall, Dishwasher, Disposal
Heat Source Electric
Laundry Main Floor
Exterior
Exterior Feature Deck(s), Patio(s)
Garage Spaces 5.0
Utilities Available Cable TV
Waterfront N
Water Access N
Roof Type Pitched
Accessibility None
Porch Deck(s), Patio(s)
Parking Type Detached Garage
Total Parking Spaces 5
Garage Y
Building
Lot Description Corner, Front Yard, Rear Yard, SideYard(s)
Story 2
Sewer Public Sewer
Water Public
Architectural Style Colonial, Traditional
Level or Stories 2
Additional Building Above Grade
Structure Type 9'+ Ceilings
New Construction N
Schools
High Schools North Penn Senior
School District North Penn
Others
Senior Community No
Tax ID 46-00-00542-105
Ownership Fee Simple
Acceptable Financing Conventional, VA, FHA 203(b)
Listing Terms Conventional, VA, FHA 203(b)
Financing Conventional,VA,FHA 203(b)
Read Less Info
Want to know what your home might be worth? Contact us for a FREE valuation!

Our team is ready to help you sell your home for the highest possible price ASAP

Bought with Hongyan Li • Aarch Realty

"My job is to find and attract mastery-based agents to the office, protect the culture, and make sure everyone is happy! "






