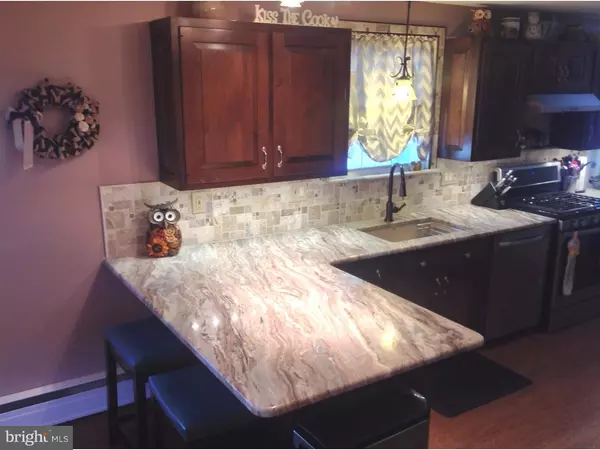$380,000
$380,000
For more information regarding the value of a property, please contact us for a free consultation.
4 Beds
3 Baths
2,766 SqFt
SOLD DATE : 08/19/2016
Key Details
Sold Price $380,000
Property Type Single Family Home
Sub Type Detached
Listing Status Sold
Purchase Type For Sale
Square Footage 2,766 sqft
Price per Sqft $137
Subdivision Meadow Wood
MLS Listing ID 1003876297
Sold Date 08/19/16
Style Colonial
Bedrooms 4
Full Baths 2
Half Baths 1
HOA Y/N N
Abv Grd Liv Area 2,766
Originating Board TREND
Year Built 1961
Annual Tax Amount $5,017
Tax Year 2016
Lot Size 10,530 Sqft
Acres 0.24
Lot Dimensions 78X135
Property Description
Newly renovated with exquisite finishes and great attention to detail this expansive home has everything you are looking for. The inviting kitchen is appointed with quartzite countertops, a coordinating custom hand-laid backsplash, stunning cork floors, high-end stainless steel appliances, under cabinet lighting, and breakfast bar adjacent to the oversized dining room ready to welcome friends and family. Just steps away is the living room with wood burning fireplace and gorgeous bay window. Downstairs is the family room and powder room with inside access to the garage and workshop as well as siding doors to the patio and pool area. Upstairs are four large bedrooms and 2 newly renovated bathrooms with high end finishes, new tile and vanities. The master bedroom features a sitting area, a spacious walk-in closet with easy attic access as well as additional closet space. The laundry is also upstairs for ease of use. Mohawk carpets are featured on the upper floors. Outside is the pristine pool, with custom decorative features, hardscape, built-in fire pit and walls with established gardens. An impeccable concrete patio surrounds the pool with room for several sitting/entertainment areas. The pool area is surrounded by a white vinyl privacy fence. The driveway winds to the back of the property with additional parking, storage shed and pool mechanicals shielded by privacy fencing. Heated garage with workshop and storage parks an SUV with ease. New heater 2014 and 2 zone A/C. An incredible get-away in the heart of it all, this home is walking distance to a lovely park, close to schools, shopping and restaurants as well as major commuter routes. Welcome home.
Location
State PA
County Bucks
Area Warminster Twp (10149)
Zoning R2
Rooms
Other Rooms Living Room, Dining Room, Primary Bedroom, Bedroom 2, Bedroom 3, Kitchen, Family Room, Bedroom 1
Basement Partial
Interior
Interior Features Ceiling Fan(s), Kitchen - Eat-In
Hot Water Natural Gas
Heating Gas, Baseboard, Zoned
Cooling Central A/C
Flooring Wood, Fully Carpeted, Tile/Brick
Fireplaces Number 1
Fireplace Y
Heat Source Natural Gas
Laundry Upper Floor
Exterior
Exterior Feature Patio(s)
Garage Spaces 5.0
Fence Other
Pool In Ground
Waterfront N
Water Access N
Accessibility None
Porch Patio(s)
Attached Garage 2
Total Parking Spaces 5
Garage Y
Building
Story 3+
Sewer Public Sewer
Water Public
Architectural Style Colonial
Level or Stories 3+
Additional Building Above Grade, Shed
New Construction N
Schools
High Schools William Tennent
School District Centennial
Others
Senior Community No
Tax ID 49-040-311
Ownership Fee Simple
Acceptable Financing Conventional, VA, FHA 203(b)
Listing Terms Conventional, VA, FHA 203(b)
Financing Conventional,VA,FHA 203(b)
Read Less Info
Want to know what your home might be worth? Contact us for a FREE valuation!

Our team is ready to help you sell your home for the highest possible price ASAP

Bought with Sharyn Soliman • Keller Williams Main Line

"My job is to find and attract mastery-based agents to the office, protect the culture, and make sure everyone is happy! "






