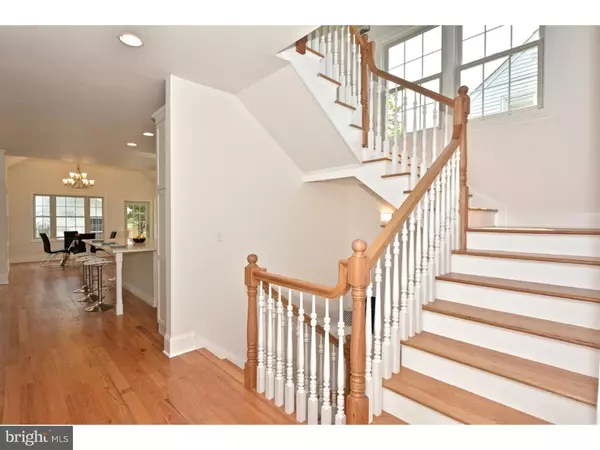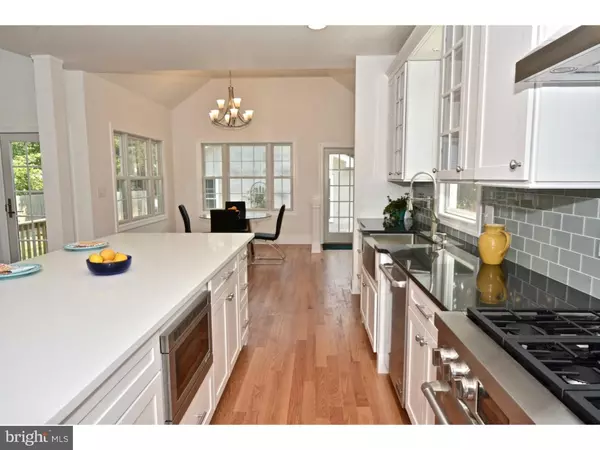$1,200,000
$1,295,000
7.3%For more information regarding the value of a property, please contact us for a free consultation.
4 Beds
4 Baths
3,162 SqFt
SOLD DATE : 12/16/2016
Key Details
Sold Price $1,200,000
Property Type Single Family Home
Sub Type Detached
Listing Status Sold
Purchase Type For Sale
Square Footage 3,162 sqft
Price per Sqft $379
Subdivision None Available
MLS Listing ID 1003883367
Sold Date 12/16/16
Style Colonial
Bedrooms 4
Full Baths 4
HOA Y/N N
Abv Grd Liv Area 2,400
Originating Board TREND
Year Built 2016
Annual Tax Amount $15,531
Tax Year 2016
Lot Size 7,841 Sqft
Acres 0.18
Lot Dimensions 60X123
Property Description
Just completed, this newly constructed two-story colonial is just a skip, hop and a jump to schools and town. Front sidewalk leads to a covered porch that opens to the foyer and a first floor bedroom with a separate full bath all to your left, formal dining room is adjacent to an open staircase that leads to a finished level below and an upper level with landing and large window above. The back of the house is a "wow" factor with an open kitchen/family room concept complete with a gas fireplace and windows on either side, full windows across the back of the family room and a French door to the lawn and patio. The spectacular white kitchen with clean lines offers a Jenn-Air stainless steel appliance package, black granite counters with glass tile back splash compliment the over-sized center island with white Silestone counter and seating for four. A vaulted ceiling in the breakfast room with more windows and a second French door from the mudroom area opens to a courtyard patio for private outdoor dining. A two-car detached garage (accessed via Ewing Street) and a front-to-back lot offers plenty of room for play and gardening as there is full sun on the grounds. The second floor has a master bedroom with vaulted ceiling, walk-in closet, master bath with over-sized shower and soaking tub, a Jack-N-Jill Suite (two bedrooms that share a bath) equals the third and fourth bedrooms, a quaint open loft area and a separate laundry room for easy access completes this level. The lower level is finished with high ceilings and a fourth full bathroom that is perfect for game or media rooms. Natural stained hardwood flooring on main and upper levels, clean lines and white walls with a bend toward minimalist and modern! Construction is now complete and we are ready for a quick close. Live and enjoy all the restaurants, arts and theater that Palmer Square and Princeton have to offer. (Taxes stated in MLS were for prior improvement on the land, taxes to be assessed.)Easy show-wonderful natural light that will make you smile-hurry!
Location
State NJ
County Mercer
Area Princeton (21114)
Zoning R8
Rooms
Other Rooms Living Room, Dining Room, Master Bedroom, Bedroom 2, Bedroom 3, Kitchen, Family Room, Bedroom 1, Laundry, Other
Basement Full
Interior
Interior Features Master Bath(s), Kitchen - Island, Dining Area
Hot Water Natural Gas
Heating Gas, Forced Air
Cooling Central A/C
Flooring Wood, Tile/Brick
Fireplaces Number 1
Fireplace Y
Heat Source Natural Gas
Laundry Upper Floor
Exterior
Exterior Feature Deck(s), Porch(es)
Garage Spaces 4.0
Waterfront N
Water Access N
Roof Type Shingle
Accessibility None
Porch Deck(s), Porch(es)
Total Parking Spaces 4
Garage Y
Building
Lot Description Level
Story 2
Sewer Public Sewer
Water Public
Architectural Style Colonial
Level or Stories 2
Additional Building Above Grade, Below Grade
New Construction Y
Schools
Elementary Schools Community Park
Middle Schools J Witherspoon
High Schools Princeton
School District Princeton Regional Schools
Others
Senior Community No
Tax ID 14-07304-00002
Ownership Fee Simple
Read Less Info
Want to know what your home might be worth? Contact us for a FREE valuation!

Our team is ready to help you sell your home for the highest possible price ASAP

Bought with Heidi A Hartmann • Coldwell Banker Residential Brokerage - Princeton

"My job is to find and attract mastery-based agents to the office, protect the culture, and make sure everyone is happy! "






