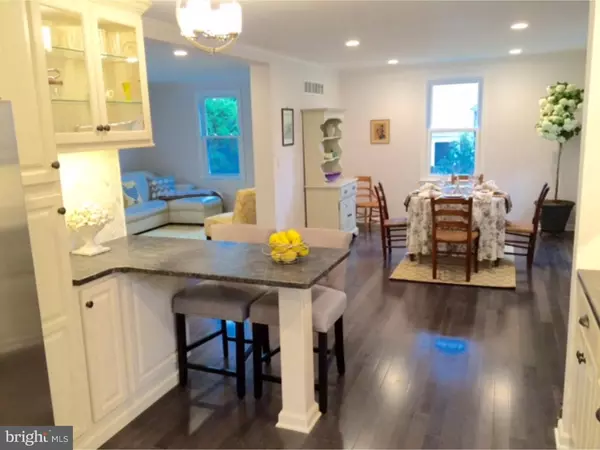$355,000
$359,900
1.4%For more information regarding the value of a property, please contact us for a free consultation.
3 Beds
3 Baths
1,720 SqFt
SOLD DATE : 08/23/2016
Key Details
Sold Price $355,000
Property Type Single Family Home
Sub Type Detached
Listing Status Sold
Purchase Type For Sale
Square Footage 1,720 sqft
Price per Sqft $206
Subdivision None Available
MLS Listing ID 1003885565
Sold Date 08/23/16
Style Colonial
Bedrooms 3
Full Baths 2
Half Baths 1
HOA Y/N N
Abv Grd Liv Area 1,720
Originating Board TREND
Year Built 1955
Annual Tax Amount $4,739
Tax Year 2015
Lot Size 10,189 Sqft
Acres 0.23
Lot Dimensions 65X157
Property Description
Showings start at our Grand Opening: Open House Sunday, May 22nd, 1 ? 4 pm. Retro Chic is new again! Light, bright, and move-in ready. This home was taken down to the studs, and completely remodeled and expanded to open concept, with exceptional quality workmanship and materials. Brand new white kitchen features uniquely textured granite counters, stainless appliances, farm sink, marble tile backsplash and breakfast bar. Glass cabinetry showcases your most prized pieces. New full bath on 1st floor features frameless shower and marble tile floor. This beautiful home has a newly-added 2nd floor, with three spacious bedrooms, and new full hall bath with Kohler cast-iron tub, Carrera marble top vanity and vessel sink. The 2nd floor master suite includes a new half bath with custom vanity. Home also features stunning maple hardwood floors, crown molding and recessed lighting. A large 3rd floor bonus room with separate heating and cooling unit can be used as a game room, home office or private retreat. French doors in the living/family room lead out onto the large L-shaped deck, with yard access from two staircases. Brand-New Systems: Central Air, High-efficiency gas furnace, Wi-Fi controlled zone heating and cooling, new hot water heater. FiOS installed. Professionally landscaped and ideally situated on a quiet, family-oriented side street, don't miss the chance to see this truly special property!
Location
State NJ
County Mercer
Area Lawrence Twp (21107)
Zoning R-4
Direction South
Rooms
Other Rooms Living Room, Dining Room, Primary Bedroom, Bedroom 2, Kitchen, Bedroom 1, Other, Attic
Basement Full, Unfinished
Interior
Interior Features Primary Bath(s), Stall Shower, Breakfast Area
Hot Water Electric
Heating Gas, Forced Air, Energy Star Heating System, Programmable Thermostat
Cooling Central A/C, Energy Star Cooling System
Flooring Wood, Tile/Brick, Marble
Equipment Built-In Range, Oven - Self Cleaning, Dishwasher, Disposal, Energy Efficient Appliances, Built-In Microwave
Fireplace N
Window Features Energy Efficient,Replacement
Appliance Built-In Range, Oven - Self Cleaning, Dishwasher, Disposal, Energy Efficient Appliances, Built-In Microwave
Heat Source Natural Gas
Laundry Basement
Exterior
Exterior Feature Deck(s)
Garage Spaces 3.0
Fence Other
Utilities Available Cable TV
Waterfront N
Water Access N
Roof Type Shingle
Accessibility None
Porch Deck(s)
Total Parking Spaces 3
Garage N
Building
Lot Description Level, Rear Yard
Story 3+
Foundation Brick/Mortar
Sewer Public Sewer
Water Public
Architectural Style Colonial
Level or Stories 3+
Additional Building Above Grade, Shed
New Construction N
Schools
School District Lawrence Township Public Schools
Others
Pets Allowed Y
Senior Community No
Tax ID 07-02315-00014
Ownership Fee Simple
Acceptable Financing Conventional, VA, FHA 203(b)
Listing Terms Conventional, VA, FHA 203(b)
Financing Conventional,VA,FHA 203(b)
Pets Description Case by Case Basis
Read Less Info
Want to know what your home might be worth? Contact us for a FREE valuation!

Our team is ready to help you sell your home for the highest possible price ASAP

Bought with Debra McAuliffe • Callaway Henderson Sotheby's Int'l-Pennington

"My job is to find and attract mastery-based agents to the office, protect the culture, and make sure everyone is happy! "






