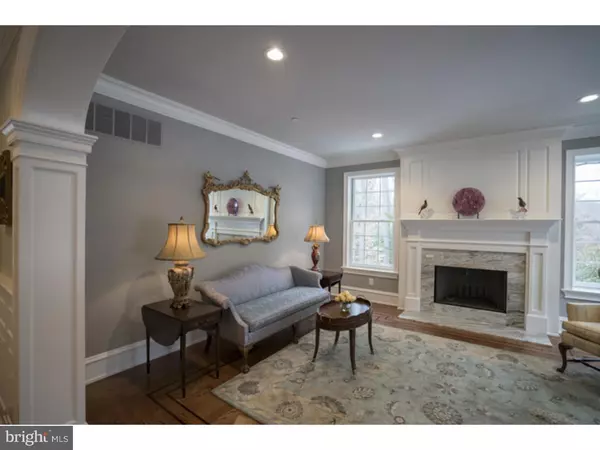$2,100,000
$2,450,000
14.3%For more information regarding the value of a property, please contact us for a free consultation.
5 Beds
8 Baths
8,350 SqFt
SOLD DATE : 03/21/2016
Key Details
Sold Price $2,100,000
Property Type Single Family Home
Sub Type Detached
Listing Status Sold
Purchase Type For Sale
Square Footage 8,350 sqft
Price per Sqft $251
Subdivision Aronimink
MLS Listing ID 1003911889
Sold Date 03/21/16
Style Traditional
Bedrooms 5
Full Baths 6
Half Baths 2
HOA Y/N N
Abv Grd Liv Area 6,850
Originating Board TREND
Year Built 2016
Annual Tax Amount $2,864
Tax Year 2016
Lot Size 1.394 Acres
Acres 1.39
Lot Dimensions 0X0
Property Description
Stunning brand new custom-built estate home has it all! Surrounded by nature and beautiful vistas, situated on approximately 1.39 peaceful acres and featuring a beautiful back drop of Aronomink Golf Club's open space creates privacy and tranquility. Classic Main Line residence, designed and built by Master Builder Steven A. Papa exudes superior details and quality inside and out offering only the finest of high end materials and built in the fashion of old world craftsmanship. Open floor plan is combined with today's designers color pallet and will please even the most discriminating of buyers. Straight through foyer with grand open staircase features beautiful finished on-site herringbone red oak hardwood floors and graceful elliptical archways that open to the formal living room with fireplace and grand formal dining room. Custom designed and hand crafted wood inlays accent the borders of the oak hardwood floors found in the living room, dining room and breakfast room areas. Extensive custom mill work can be found throughout the home. Custom cherry library with cherry wainscot and gas fireplace. Woodmode gourmet kitchen is accented with rare Azul Aran exotic stone, leathered granite counters, 12' island, 48" Sub Zero, Wolf 6 burner gas range and beverage cooler. Entertaining could not be easier with butler's pantry and 2nd dishwasher located directly off the kitchen. The family room with coffered ceiling and custom fireplace offers easy access to the flagstone patio and rear yard. The 2nd floor open landing area brings in wonderful natural light from both the front and rear of the house. Master suite defines the word elegance with custom closets, imported White Carrara marble, Bain heated pedestal tub, radiant heated floor. Beverage center located just off the master suite makes for easy access to your favorite morning beverage. 4 en suite bedrooms with custom tiled baths, built-in closets plus laundry complete the 2nd floor. Finished walk out lower level features home movie theater with custom seating, state of the art sound and video equipment, full custom tiled bath. 4 car garage includes radiant heated floor and utility sink. 6" Stone exterior front fa ade, Pella windows, 50 Year "Grand Manor" roof, Hardi Plank siding, 3 Lennox high efficiency HVAC systems, security system with closed circuit camera and the list of amenities/upgrades goes on! Located only 1 mile from EA campus. NOTHING comparable to this gorgeous home presently on the market!
Location
State PA
County Delaware
Area Newtown Twp (10430)
Zoning RESI
Rooms
Other Rooms Living Room, Dining Room, Primary Bedroom, Bedroom 2, Bedroom 3, Kitchen, Family Room, Bedroom 1, In-Law/auPair/Suite, Laundry, Other, Attic
Basement Full
Interior
Interior Features Primary Bath(s), Kitchen - Island, Ceiling Fan(s), Wet/Dry Bar, Dining Area
Hot Water Propane
Heating Propane, Forced Air, Zoned
Cooling Central A/C
Flooring Wood, Fully Carpeted, Tile/Brick, Marble
Equipment Built-In Range, Oven - Double, Dishwasher, Refrigerator, Disposal, Built-In Microwave
Fireplace N
Appliance Built-In Range, Oven - Double, Dishwasher, Refrigerator, Disposal, Built-In Microwave
Heat Source Bottled Gas/Propane
Laundry Upper Floor
Exterior
Exterior Feature Patio(s), Balcony
Garage Inside Access, Garage Door Opener
Garage Spaces 7.0
Utilities Available Cable TV
Waterfront N
Water Access N
Roof Type Shingle
Accessibility None
Porch Patio(s), Balcony
Parking Type Attached Garage, Other
Attached Garage 4
Total Parking Spaces 7
Garage Y
Building
Lot Description Front Yard, Rear Yard, SideYard(s)
Story 3+
Foundation Concrete Perimeter
Sewer Public Sewer
Water Well
Architectural Style Traditional
Level or Stories 3+
Additional Building Above Grade, Below Grade
Structure Type Cathedral Ceilings,9'+ Ceilings
New Construction Y
Schools
High Schools Marple Newtown
School District Marple Newtown
Others
Senior Community No
Tax ID 30-00-02617-08
Ownership Fee Simple
Security Features Security System
Read Less Info
Want to know what your home might be worth? Contact us for a FREE valuation!

Our team is ready to help you sell your home for the highest possible price ASAP

Bought with Mary Lynne Loughery • Weichert Realtors

"My job is to find and attract mastery-based agents to the office, protect the culture, and make sure everyone is happy! "






