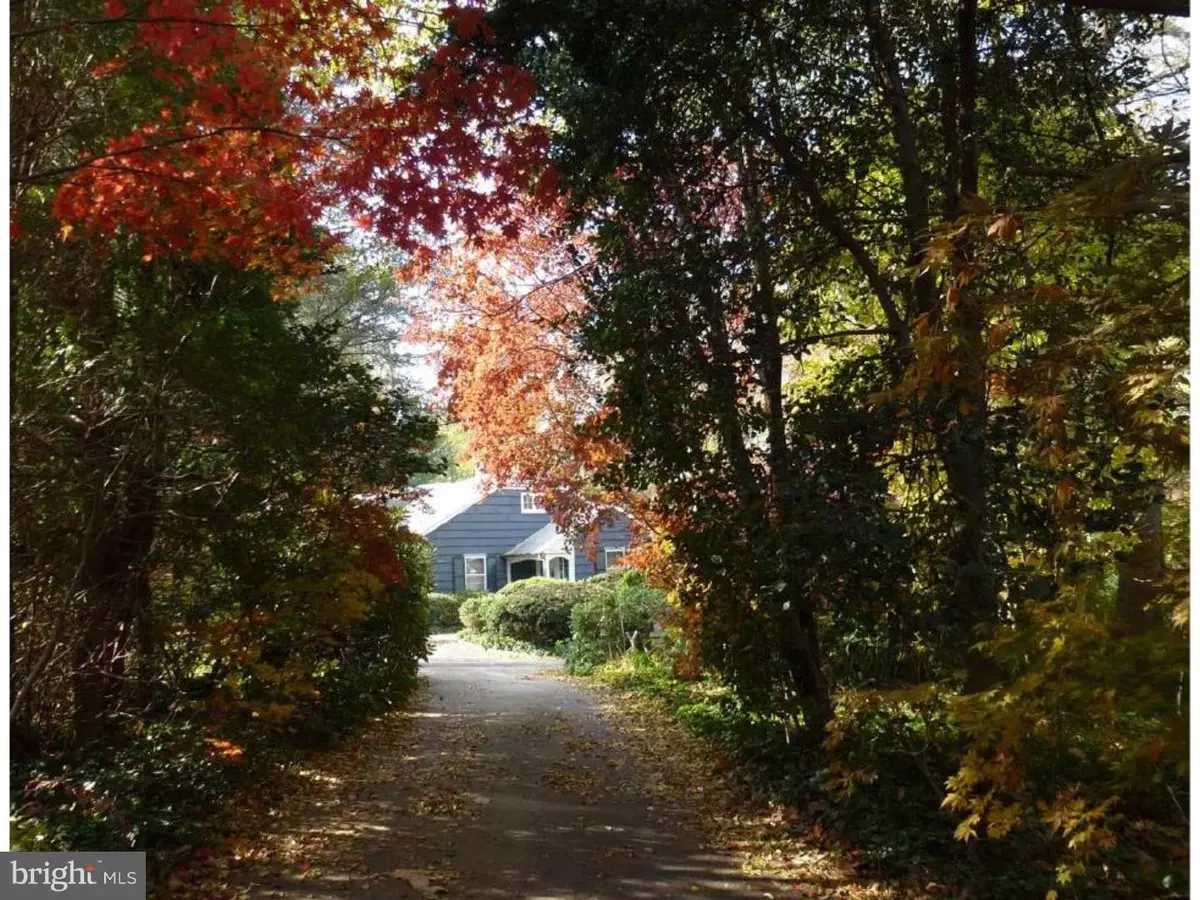$214,500
$229,000
6.3%For more information regarding the value of a property, please contact us for a free consultation.
4 Beds
4 Baths
2,864 SqFt
SOLD DATE : 09/26/2016
Key Details
Sold Price $214,500
Property Type Single Family Home
Sub Type Detached
Listing Status Sold
Purchase Type For Sale
Square Footage 2,864 sqft
Price per Sqft $74
Subdivision Penn Pines
MLS Listing ID 1003918909
Sold Date 09/26/16
Style Cape Cod
Bedrooms 4
Full Baths 3
Half Baths 1
HOA Y/N N
Abv Grd Liv Area 2,864
Originating Board TREND
Year Built 1954
Annual Tax Amount $12,002
Tax Year 2016
Lot Size 1.128 Acres
Acres 1.13
Lot Dimensions 0X0
Property Description
Secluded in the woods with a running creek at the bottom of the hill, this well-built house with a thoughtful layout is a hidden gem just 15 minutes from downtown Philadelphia.Enjoy this natural setting from the screened, balcony facing the woods or gardening in the rose garden. Within the borders of award winning Upper Darby public school district, you can have the best of all worlds.A private drive finds you on this acre property that boasts on the main floor, a formal foyer that leads to a spacious living room, dining room and kitchen and four bedrooms, 3 full baths. Downstairs, you will find a walkout basement with laundry room, workshop, den and bath. Three car garage and an unfnished attic provides plenty of storage space, as well as an opportunity for the creative new owner to make an atelier or playroom!!
Location
State PA
County Delaware
Area Upper Darby Twp (10416)
Zoning RESID
Rooms
Other Rooms Living Room, Dining Room, Primary Bedroom, Bedroom 2, Bedroom 3, Kitchen, Family Room, Bedroom 1, In-Law/auPair/Suite, Laundry, Attic
Basement Full
Interior
Interior Features Kitchen - Eat-In
Hot Water Natural Gas
Heating Gas, Forced Air
Cooling Central A/C
Flooring Wood
Fireplaces Number 1
Fireplaces Type Stone
Equipment Oven - Self Cleaning, Dishwasher
Fireplace Y
Appliance Oven - Self Cleaning, Dishwasher
Heat Source Natural Gas
Laundry Lower Floor
Exterior
Exterior Feature Patio(s)
Garage Inside Access
Garage Spaces 6.0
Waterfront N
Roof Type Shingle
Accessibility None
Porch Patio(s)
Attached Garage 3
Total Parking Spaces 6
Garage Y
Building
Lot Description Cul-de-sac, Front Yard, SideYard(s)
Story 1.5
Sewer On Site Septic
Water Public
Architectural Style Cape Cod
Level or Stories 1.5
Additional Building Above Grade
New Construction N
Schools
School District Upper Darby
Others
Senior Community No
Tax ID 16-02-01195-01
Ownership Fee Simple
Security Features Security System
Read Less Info
Want to know what your home might be worth? Contact us for a FREE valuation!

Our team is ready to help you sell your home for the highest possible price ASAP

Bought with I Elaine Jerome • Keller Williams Main Line

"My job is to find and attract mastery-based agents to the office, protect the culture, and make sure everyone is happy! "






