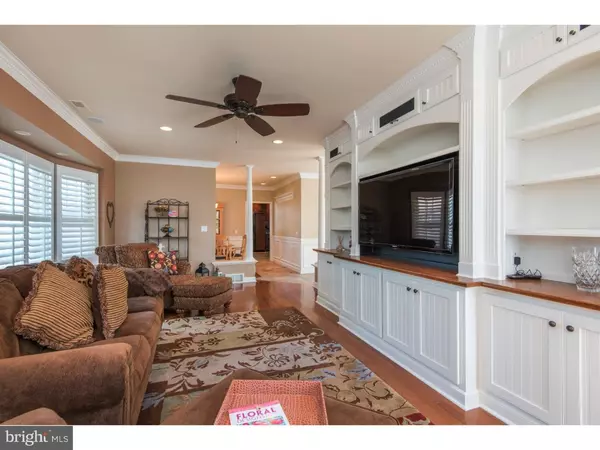$623,500
$629,900
1.0%For more information regarding the value of a property, please contact us for a free consultation.
4 Beds
4 Baths
2,702 SqFt
SOLD DATE : 10/18/2016
Key Details
Sold Price $623,500
Property Type Single Family Home
Sub Type Detached
Listing Status Sold
Purchase Type For Sale
Square Footage 2,702 sqft
Price per Sqft $230
Subdivision Merion Golf Manor
MLS Listing ID 1003919321
Sold Date 10/18/16
Style Colonial,Farmhouse/National Folk
Bedrooms 4
Full Baths 3
Half Baths 1
HOA Y/N N
Abv Grd Liv Area 2,702
Originating Board TREND
Year Built 1991
Annual Tax Amount $9,590
Tax Year 2016
Lot Size 7,187 Sqft
Acres 0.16
Lot Dimensions 179X117
Property Description
Immediate Possession Available! Convenience to Septa Routes to down town, walking distance to shopping and restaurants. This home has all the extras! Two custom stone pillars leading to E.P. Henry Paver Drive and Patio.Ceramic tile Foyer, Sitting room, Family/Great Room with Stone Fireplace, built ins, bay window, crown molding and ceiling fan, adjacent and open to Formal Dining Room with hardwood floors and crown molding. The gourmet kitchen is fully equipped with stainless steel gas stove and vent hood, refrigerator, dishwasher and built-in microwave, as well as recessed lighting, granite counter tops and ceramic tile back splash. The two-tiered island seats 4 for comfortable entertaining or dining. Separate Eating Area with open entrance to rear patio. Second Fl: Master Bedroom Suite with vaulted ceiling, skylight, accent lighting, dressing area with an abundance of closet space, full bath with over-sized stall shower accented with stationery glass door, Maple Vanity with granite top and ceramic tile floor. Jack and Jill Bedrooms with full ceramic tile bath accented with nautical decorative tile. Second Floor Den allows access to the Third Floor Full Bedroom with bath en suite! An abundance of storage on the Third level as well, along with architectural dormer. Basement: Full Finished basement family room with wet bar, game room, office and storage. Looking for More? The outdoor offers a lifestyle - Patio features roll-out awning, patio pavers, several accented seating areas, pondless waterfall for ambiance and partially heated storage shed! Other Amenities include: 2-zoned gas heating and central air, Alarm system, sprinkler system, recessed lighting, extra storage and 1-car built-in garage with Coat Closet and storage. Other amenities include: Architectural Exterior and Interior Pillars, Retractable Awning, Wrought Iron and vinyl fencing, Outdoor Irrigation System, Outdoor Electrical Package with switches and timers, Custom interior shutters on First Floor and Master Bedroom, and much more. Agents: Refer to Documents - Amenities for more information. Come, Enjoy and See what awaits you!
Location
State PA
County Delaware
Area Haverford Twp (10422)
Zoning RES
Rooms
Other Rooms Living Room, Dining Room, Primary Bedroom, Bedroom 2, Bedroom 3, Kitchen, Family Room, Bedroom 1, Laundry, Other, Attic
Basement Full, Fully Finished
Interior
Interior Features Primary Bath(s), Kitchen - Island, Butlers Pantry, Skylight(s), Ceiling Fan(s), Sprinkler System, Stall Shower, Kitchen - Eat-In
Hot Water Natural Gas
Heating Gas, Forced Air
Cooling Central A/C
Flooring Wood, Fully Carpeted, Tile/Brick
Fireplaces Number 1
Fireplaces Type Stone
Equipment Built-In Range, Oven - Self Cleaning, Dishwasher, Refrigerator, Disposal, Built-In Microwave
Fireplace Y
Window Features Bay/Bow,Energy Efficient
Appliance Built-In Range, Oven - Self Cleaning, Dishwasher, Refrigerator, Disposal, Built-In Microwave
Heat Source Natural Gas
Laundry Upper Floor
Exterior
Exterior Feature Patio(s)
Garage Spaces 4.0
Utilities Available Cable TV
Waterfront N
Water Access N
Roof Type Shingle
Accessibility None
Porch Patio(s)
Attached Garage 1
Total Parking Spaces 4
Garage Y
Building
Story 2
Foundation Concrete Perimeter, Brick/Mortar
Sewer Public Sewer
Water Public
Architectural Style Colonial, Farmhouse/National Folk
Level or Stories 2
Additional Building Above Grade
Structure Type Cathedral Ceilings,9'+ Ceilings
New Construction N
Schools
Elementary Schools Coopertown
Middle Schools Haverford
High Schools Haverford Senior
School District Haverford Township
Others
Senior Community No
Tax ID 22-03-01364-00
Ownership Fee Simple
Security Features Security System
Acceptable Financing Conventional
Listing Terms Conventional
Financing Conventional
Read Less Info
Want to know what your home might be worth? Contact us for a FREE valuation!

Our team is ready to help you sell your home for the highest possible price ASAP

Bought with John J Healy • Long & Foster Real Estate, Inc.

"My job is to find and attract mastery-based agents to the office, protect the culture, and make sure everyone is happy! "






