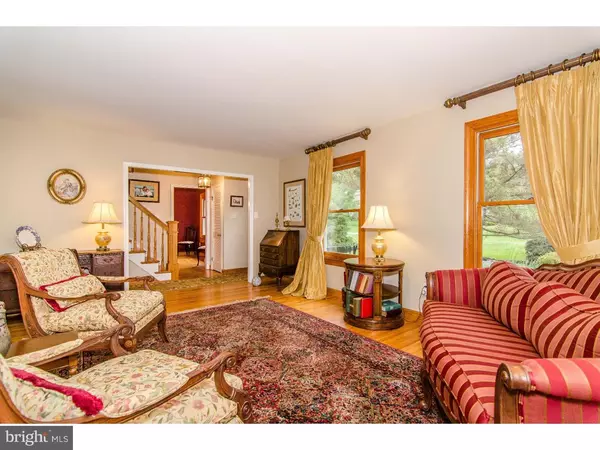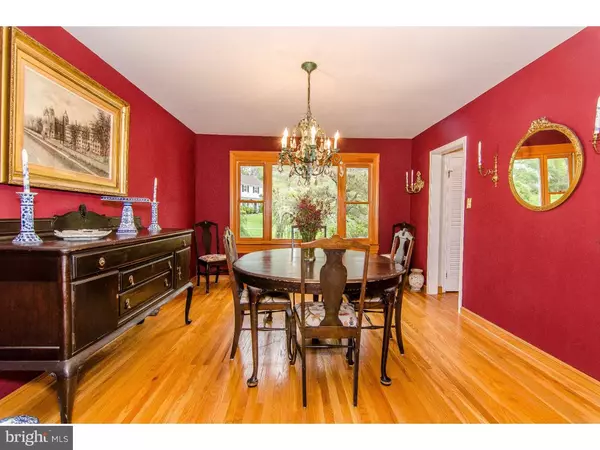$755,000
$749,000
0.8%For more information regarding the value of a property, please contact us for a free consultation.
5 Beds
3 Baths
3,248 SqFt
SOLD DATE : 08/16/2016
Key Details
Sold Price $755,000
Property Type Single Family Home
Sub Type Detached
Listing Status Sold
Purchase Type For Sale
Square Footage 3,248 sqft
Price per Sqft $232
Subdivision Todmorden
MLS Listing ID 1003920495
Sold Date 08/16/16
Style Colonial
Bedrooms 5
Full Baths 2
Half Baths 1
HOA Y/N N
Abv Grd Liv Area 3,248
Originating Board TREND
Year Built 1968
Annual Tax Amount $11,209
Tax Year 2016
Lot Size 1.014 Acres
Acres 1.01
Lot Dimensions 190X245
Property Description
23 Brookview Lane is a wonderful 5-Bedroom home where family memories will be made that last a lifetime. Gorgeous lot on a cul-de-sac with beautifully landscaped grounds, level front, back and side yards perfect for play and sports. Beautiful stone walls surround a new driveway with stunning slate walkways front and back. Separately fenced oversized pool, requires minimal maintenance with large hot tub/spa, blue stone coping, large seating area in deep end, stone waterfall, and large deck spaces. Hardwood floors throughout. Brand new Eat-In Kitchen with GE Caf -Series stainless appliances including gas convection double oven, refrigerator with hot/cold running water and a Keurig dispenser, premium soft-close cabinets with lifetime guarantee, travertine backsplash, granite countertops, and porcelain-tile floors from Kitchen into Laundry Room and newer Powder Room. Oversized Family Room with Brazilian cherry floors, stone fireplace and hookups for a wet bar. New French doors separate the Kitchen to a Bonus Room (Office/Cave). Back door exits to a covered slate Patio with natural gas hookup for a grille. Second floor features huge Master Bedroom with updated Master Bath, four nice-size Bedrooms and a brand-new Hall Bath with porcelain tile floors. Beautiful views from each of the 30 windows. Central vacuum system includes a kick-plate in the Kitchen for easy cleanups as well as ports on each level including Basement and garage. Newer pull-down stairs to full Attic. Minutes away from award-winning Wallingford-Swarthmore schools, train, major highways and the charming towns of Swarthmore and Media.
Location
State PA
County Delaware
Area Rose Valley Boro (10439)
Zoning RESID
Direction East
Rooms
Other Rooms Living Room, Dining Room, Primary Bedroom, Bedroom 2, Bedroom 3, Kitchen, Family Room, Bedroom 1, Laundry, Other, Attic
Basement Partial, Unfinished
Interior
Interior Features Primary Bath(s), Kitchen - Island, Butlers Pantry, Ceiling Fan(s), Central Vacuum, Wet/Dry Bar, Kitchen - Eat-In
Hot Water Natural Gas
Heating Gas, Forced Air
Cooling Central A/C
Fireplaces Number 1
Equipment Dishwasher, Disposal
Fireplace Y
Appliance Dishwasher, Disposal
Heat Source Natural Gas
Laundry Main Floor
Exterior
Exterior Feature Patio(s), Porch(es)
Garage Inside Access
Garage Spaces 5.0
Fence Other
Pool In Ground
Waterfront N
Water Access N
Roof Type Shingle
Accessibility None
Porch Patio(s), Porch(es)
Attached Garage 2
Total Parking Spaces 5
Garage Y
Building
Lot Description Cul-de-sac, Level, Front Yard, Rear Yard, SideYard(s)
Story 2
Foundation Brick/Mortar
Sewer Public Sewer
Water Public
Architectural Style Colonial
Level or Stories 2
Additional Building Above Grade
New Construction N
Schools
Elementary Schools Nether Providence
Middle Schools Strath Haven
High Schools Strath Haven
School District Wallingford-Swarthmore
Others
Senior Community No
Tax ID 39-00-00018-10
Ownership Fee Simple
Acceptable Financing Conventional
Listing Terms Conventional
Financing Conventional
Read Less Info
Want to know what your home might be worth? Contact us for a FREE valuation!

Our team is ready to help you sell your home for the highest possible price ASAP

Bought with Linda B Volkening • BHHS Fox & Roach-Rosemont

"My job is to find and attract mastery-based agents to the office, protect the culture, and make sure everyone is happy! "






