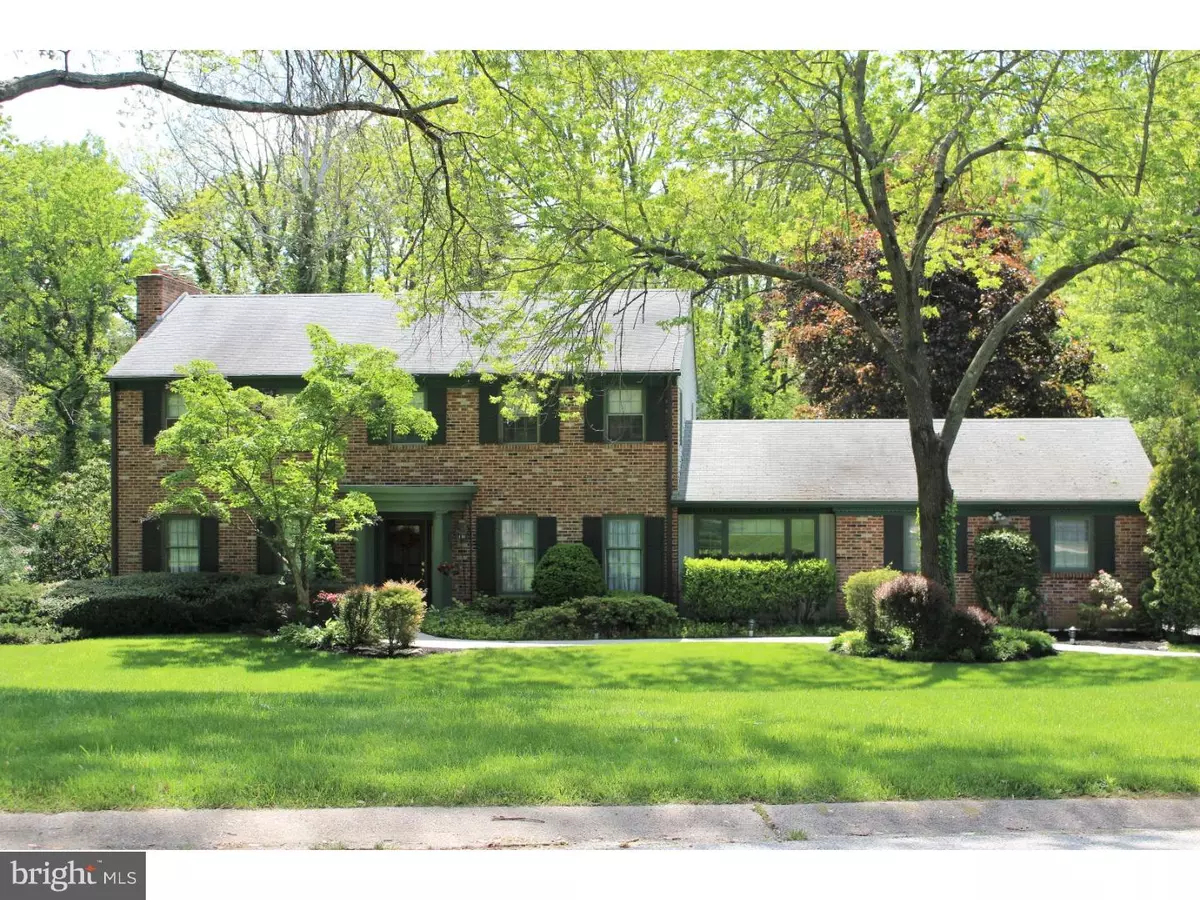$535,000
$550,000
2.7%For more information regarding the value of a property, please contact us for a free consultation.
4 Beds
3 Baths
3,044 SqFt
SOLD DATE : 08/01/2016
Key Details
Sold Price $535,000
Property Type Single Family Home
Sub Type Detached
Listing Status Sold
Purchase Type For Sale
Square Footage 3,044 sqft
Price per Sqft $175
Subdivision Todmorden
MLS Listing ID 1003921793
Sold Date 08/01/16
Style Colonial
Bedrooms 4
Full Baths 2
Half Baths 1
HOA Y/N N
Abv Grd Liv Area 3,044
Originating Board TREND
Year Built 1970
Annual Tax Amount $15,197
Tax Year 2016
Lot Size 0.797 Acres
Acres 0.8
Lot Dimensions 174X190
Property Description
This Custom Built Todmorden Colonial is the best value in town! With 4 FULL BEDROOMS and 2 FULL BATHS, PLUS an EAT-IN KITCHEN, PLUS a FORMAL LIVING ROOM and a FORMAL DINING ROOM, PLUS a generously sized FAMILY SUN ROOM, PLUS a 2nd FAMILY ROOM, PLUS a first floor OFFICE...you can't go wrong! Enter from the covered Front to a deep foyer with access to the Living, Dining and Family Rooms, and the Kitchen. There are 2 fireplaces and Hardwood throughout these areas. The Kitchen has a tiled floor, brand new appliances, Corian counters and a generous amount of wood cabinetry. You'll find the beautifully bright Sun Room/2nd Family room off the kitchen, as well as the Office, Powder Room and Mudroom with laundry. The 2-CAR GARAGE is accessed here as well. Each of the four bedrooms on the 2nd floor are large with the MASTER BEDROOM having an ensuite BATH. A HALL BATH completes the floor. You'll love the INGROUND POOL right off the Sun Room and the serene, fenced BACK YARD. Compared to most in this area, 2 Cedar Hollow delivers it all, without breaking the bank. Come take a look!
Location
State PA
County Delaware
Area Rose Valley Boro (10439)
Zoning RESID
Rooms
Other Rooms Living Room, Dining Room, Primary Bedroom, Bedroom 2, Bedroom 3, Kitchen, Family Room, Bedroom 1, Laundry, Other
Basement Full, Unfinished, Outside Entrance
Interior
Interior Features Primary Bath(s), Kitchen - Island, Skylight(s), Stall Shower, Kitchen - Eat-In
Hot Water Natural Gas
Heating Gas, Hot Water
Cooling Central A/C
Flooring Wood, Tile/Brick
Fireplaces Number 2
Fireplaces Type Brick
Equipment Built-In Range, Dishwasher, Refrigerator, Disposal, Built-In Microwave
Fireplace Y
Appliance Built-In Range, Dishwasher, Refrigerator, Disposal, Built-In Microwave
Heat Source Natural Gas
Laundry Main Floor
Exterior
Exterior Feature Patio(s)
Garage Inside Access, Garage Door Opener
Garage Spaces 5.0
Pool In Ground
Utilities Available Cable TV
Waterfront N
Water Access N
Roof Type Pitched,Shingle
Accessibility None
Porch Patio(s)
Attached Garage 2
Total Parking Spaces 5
Garage Y
Building
Lot Description Corner, Level, Front Yard, Rear Yard, SideYard(s)
Story 2
Sewer Public Sewer
Water Public
Architectural Style Colonial
Level or Stories 2
Additional Building Above Grade
Structure Type Cathedral Ceilings
New Construction N
Schools
Middle Schools Strath Haven
High Schools Strath Haven
School District Wallingford-Swarthmore
Others
Senior Community No
Tax ID 39-00-00187-37
Ownership Fee Simple
Read Less Info
Want to know what your home might be worth? Contact us for a FREE valuation!

Our team is ready to help you sell your home for the highest possible price ASAP

Bought with Donna M Saulino • Weichert Realtors

"My job is to find and attract mastery-based agents to the office, protect the culture, and make sure everyone is happy! "






