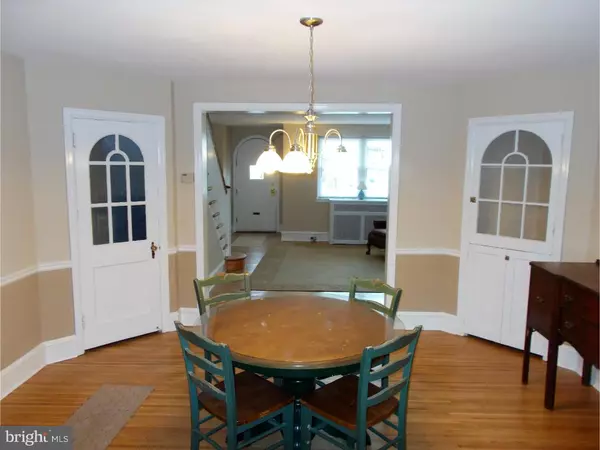$95,000
$94,900
0.1%For more information regarding the value of a property, please contact us for a free consultation.
3 Beds
1 Bath
1,278 SqFt
SOLD DATE : 02/03/2017
Key Details
Sold Price $95,000
Property Type Townhouse
Sub Type Interior Row/Townhouse
Listing Status Sold
Purchase Type For Sale
Square Footage 1,278 sqft
Price per Sqft $74
Subdivision Stonehurst
MLS Listing ID 1003940513
Sold Date 02/03/17
Style Straight Thru
Bedrooms 3
Full Baths 1
HOA Y/N N
Abv Grd Liv Area 1,278
Originating Board TREND
Year Built 1935
Annual Tax Amount $2,696
Tax Year 2016
Lot Size 915 Sqft
Acres 0.02
Lot Dimensions 15X70
Property Description
Pack your bags and enjoy this adorable, pottery barn chic spacious straight through rowhome. Don't be deceived by the exterior, this is a LARGE, bright home featuring a vestibule entry into the living room, extra large dining room with built-in corner cabinet, an eat-in, modern kitchen with period built-ins and a dishwasher. The second floor features 3 large bedrooms (two with double closets). Most impressive is recently remodeled spa-like bathroom featuring both a tiled stall shower and a tub. The bathroom will blow you away! Some may say it but this is the one that is truly move-in ready...just unpack and enjoy some of the recent improvements including: Freshly painted rooms throughout, replacement windows, updated, modern eat-in kitchen, refinished hardwood floors in all rooms (except kitchen and one bedroom where there is hardwood underneath the carpet) and a 4 piece ultra modern bathroom. The basement can be finished fro additional living space and there is a one-car internal garage with interior access to the basement. Put this on your must see list...it will not disappoint the picky buyers. Call for your showing before it's GONE! Also available for rent or lease/purchase with good credit.
Location
State PA
County Delaware
Area Upper Darby Twp (10416)
Zoning RES
Rooms
Other Rooms Living Room, Dining Room, Primary Bedroom, Bedroom 2, Kitchen, Bedroom 1
Basement Full, Unfinished, Outside Entrance
Interior
Interior Features Skylight(s), Stall Shower, Kitchen - Eat-In
Hot Water Natural Gas
Heating Gas, Hot Water
Cooling Wall Unit
Flooring Wood, Fully Carpeted, Tile/Brick
Fireplaces Number 1
Fireplaces Type Non-Functioning
Equipment Oven - Self Cleaning, Disposal, Built-In Microwave
Fireplace Y
Window Features Replacement
Appliance Oven - Self Cleaning, Disposal, Built-In Microwave
Heat Source Natural Gas
Laundry Basement
Exterior
Exterior Feature Patio(s), Balcony
Garage Spaces 2.0
Utilities Available Cable TV
Waterfront N
Water Access N
Roof Type Flat
Accessibility None
Porch Patio(s), Balcony
Attached Garage 1
Total Parking Spaces 2
Garage Y
Building
Story 2
Foundation Stone
Sewer Public Sewer
Water Public
Architectural Style Straight Thru
Level or Stories 2
Additional Building Above Grade
New Construction N
Schools
Elementary Schools Stonehurst Hills
Middle Schools Beverly Hills
High Schools Upper Darby Senior
School District Upper Darby
Others
Senior Community No
Tax ID 16-03-01280-00
Ownership Fee Simple
Read Less Info
Want to know what your home might be worth? Contact us for a FREE valuation!

Our team is ready to help you sell your home for the highest possible price ASAP

Bought with Katherine M Thompson • Coldwell Banker Hearthside Realtors-Collegeville

"My job is to find and attract mastery-based agents to the office, protect the culture, and make sure everyone is happy! "






