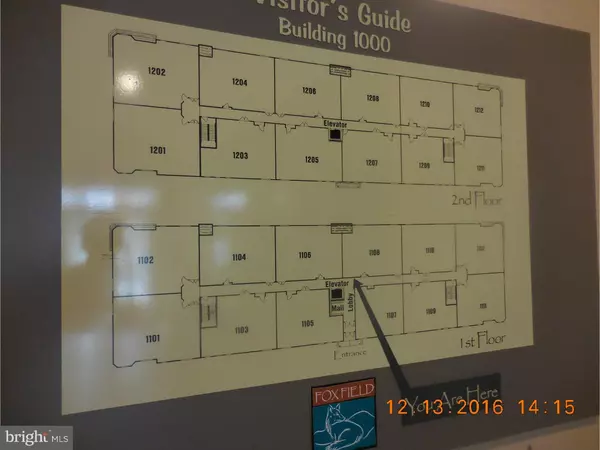$212,000
$220,000
3.6%For more information regarding the value of a property, please contact us for a free consultation.
2 Beds
2 Baths
1,247 SqFt
SOLD DATE : 04/21/2017
Key Details
Sold Price $212,000
Property Type Single Family Home
Sub Type Unit/Flat/Apartment
Listing Status Sold
Purchase Type For Sale
Square Footage 1,247 sqft
Price per Sqft $170
Subdivision Foxfield
MLS Listing ID 1003941353
Sold Date 04/21/17
Style Contemporary
Bedrooms 2
Full Baths 2
HOA Fees $360/mo
HOA Y/N N
Abv Grd Liv Area 1,247
Originating Board TREND
Year Built 2006
Annual Tax Amount $5,382
Tax Year 2017
Lot Size 1,198 Sqft
Acres 0.03
Lot Dimensions 0 X 0
Property Description
Amazing, beautifully appointed and upgraded first floor unit in vibrant 55+ community. Foxfield provides resort-style living with many amenities, including 6 hole golf course, swimming pool, fitness center, tennis & bocce courts, card room, party room, planned activities, plus much more. This Harrison villa has numerous upgrades including Kitchen counter to dining area, GE high-profile kitchen appliances, self-timer oven with Sabbath feature, stainless steel microwave, DW (new 2013), refrigerator. Other upgrades include double bowl high sink, high profile toilet, & special faucets in Master Bath. Add'l lighting, ceiling fans,upgraded padding & carpeting thruout, and much more. Fantastic Master Bedroom with extra large, walk-in closet with built-ins. Spacious living room, with terrace and gorgeous views towards trees and landscape. Dedicated Lower Level storage room and spacious one-car garage. Well located for easy access to major roadways, shopping and close to Wilmington, DE. Plus North to Philadelphia, East to Shore Points and South to Washington, DC. Don't pass this one. Easy to show.
Location
State PA
County Delaware
Area Bethel Twp (10403)
Zoning RES
Rooms
Other Rooms Living Room, Dining Room, Primary Bedroom, Kitchen, Bedroom 1, Laundry, Other
Basement Full, Fully Finished
Interior
Interior Features Primary Bath(s), Ceiling Fan(s), Elevator, Intercom, Stall Shower
Hot Water Electric
Heating Gas, Forced Air
Cooling Central A/C
Flooring Fully Carpeted, Tile/Brick
Equipment Oven - Self Cleaning, Dishwasher, Disposal
Fireplace N
Window Features Energy Efficient
Appliance Oven - Self Cleaning, Dishwasher, Disposal
Heat Source Natural Gas
Laundry Main Floor
Exterior
Exterior Feature Balcony
Garage Inside Access
Garage Spaces 3.0
Pool In Ground
Utilities Available Cable TV
Amenities Available Tennis Courts, Club House, Golf Course
Waterfront N
Water Access N
Accessibility None
Porch Balcony
Attached Garage 1
Total Parking Spaces 3
Garage Y
Building
Lot Description Level, Open
Story 1
Sewer Public Sewer
Water Public
Architectural Style Contemporary
Level or Stories 1
Additional Building Above Grade
New Construction N
Schools
School District Garnet Valley
Others
Pets Allowed Y
HOA Fee Include Common Area Maintenance,Ext Bldg Maint,Lawn Maintenance,Snow Removal,Trash,Pool(s),Health Club,All Ground Fee,Management
Senior Community Yes
Tax ID 03-00-00496-11
Ownership Condominium
Acceptable Financing Conventional, VA
Listing Terms Conventional, VA
Financing Conventional,VA
Pets Description Case by Case Basis
Read Less Info
Want to know what your home might be worth? Contact us for a FREE valuation!

Our team is ready to help you sell your home for the highest possible price ASAP

Bought with Taylor A Klenotiz • Keller Williams Real Estate - West Chester

"My job is to find and attract mastery-based agents to the office, protect the culture, and make sure everyone is happy! "






