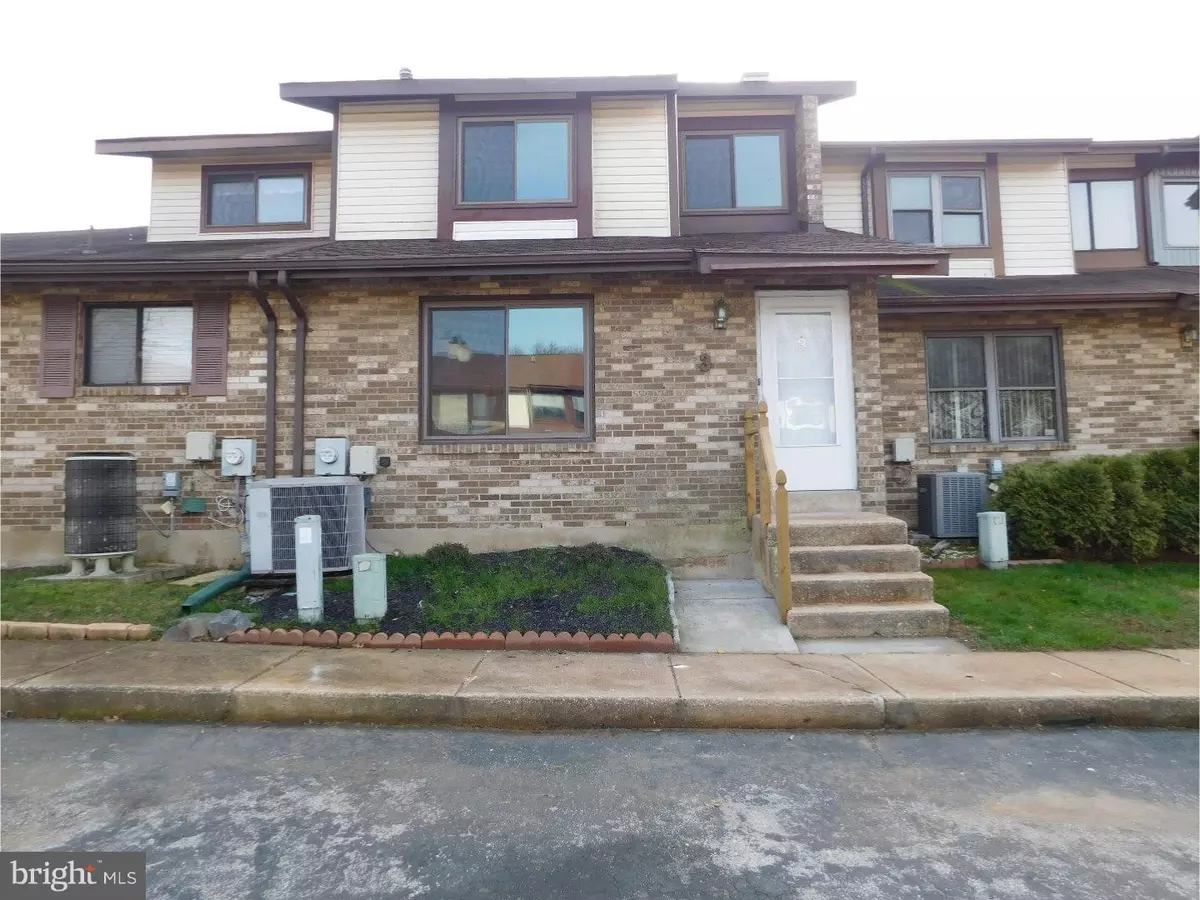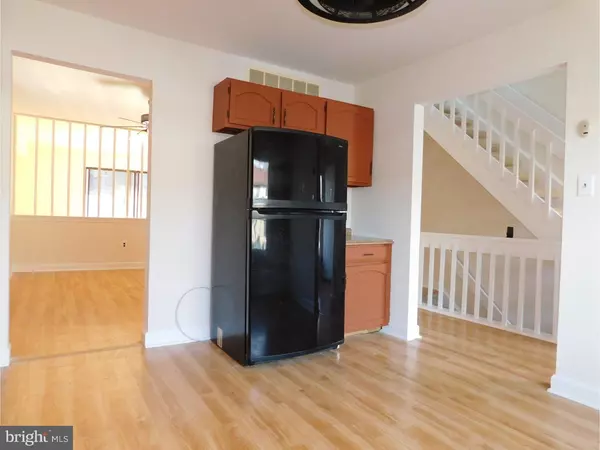$137,000
$120,500
13.7%For more information regarding the value of a property, please contact us for a free consultation.
3 Beds
2 Baths
2,614 Sqft Lot
SOLD DATE : 03/11/2016
Key Details
Sold Price $137,000
Property Type Townhouse
Sub Type Interior Row/Townhouse
Listing Status Sold
Purchase Type For Sale
Subdivision Crofton
MLS Listing ID 1003944969
Sold Date 03/11/16
Style Colonial
Bedrooms 3
Full Baths 1
Half Baths 1
HOA Fees $5/ann
HOA Y/N Y
Originating Board TREND
Year Built 1981
Annual Tax Amount $1,608
Tax Year 2015
Lot Size 2,614 Sqft
Acres 0.06
Lot Dimensions 20X105
Property Description
This unit town home is located conveniently in the heart of Bear in the community of Crofton. Close to community library, Christiana Mall, I-95, Newark and Wilmington. Fresh paint, new carpet throughout makes this place sparkle. Loads of laminate hardwood floors greets you upon entering and can be found throughout the first floor. Spacious eat in kitchen at is bright and sunny with new appliances and flows nicely into the dining area which opens to very large great room with huge sliding glass door that leads you to rear covered patio and fully fenced in back yard. Upstairs are three well scaled bedrooms, large walk in closet in central hall provides abundant storage space. Other bedrooms are well scaled and have ample closet space. Full unfinished basement houses vital utilities and provides loads of storage Don't miss out on this fine opportunity to acquire this fine home in Crofton!
Location
State DE
County New Castle
Area Newark/Glasgow (30905)
Zoning NCPUD
Rooms
Other Rooms Living Room, Dining Room, Primary Bedroom, Bedroom 2, Kitchen, Bedroom 1, Laundry, Attic
Basement Full, Unfinished
Interior
Interior Features Kitchen - Eat-In
Hot Water Electric
Heating Heat Pump - Electric BackUp
Cooling Central A/C
Flooring Fully Carpeted, Vinyl
Equipment Dishwasher, Disposal, Built-In Microwave
Fireplace N
Appliance Dishwasher, Disposal, Built-In Microwave
Laundry Lower Floor
Exterior
Exterior Feature Patio(s)
Garage Spaces 2.0
Waterfront N
Water Access N
Roof Type Shingle
Accessibility None
Porch Patio(s)
Parking Type On Street
Total Parking Spaces 2
Garage N
Building
Lot Description Rear Yard
Story 2
Sewer Public Sewer
Water Public
Architectural Style Colonial
Level or Stories 2
New Construction N
Schools
Elementary Schools Jones
Middle Schools Shue-Medill
High Schools Christiana
School District Christina
Others
HOA Fee Include Common Area Maintenance,Snow Removal
Senior Community No
Tax ID 10-033.10-251
Ownership Fee Simple
Special Listing Condition REO (Real Estate Owned)
Read Less Info
Want to know what your home might be worth? Contact us for a FREE valuation!

Our team is ready to help you sell your home for the highest possible price ASAP

Bought with Andrew D Engel • Patterson-Schwartz-Hockessin

"My job is to find and attract mastery-based agents to the office, protect the culture, and make sure everyone is happy! "






