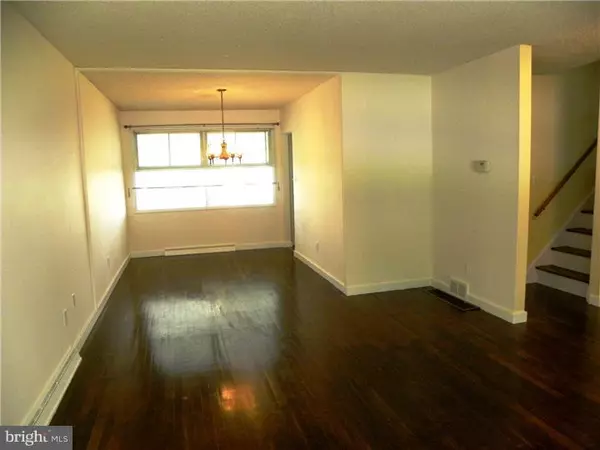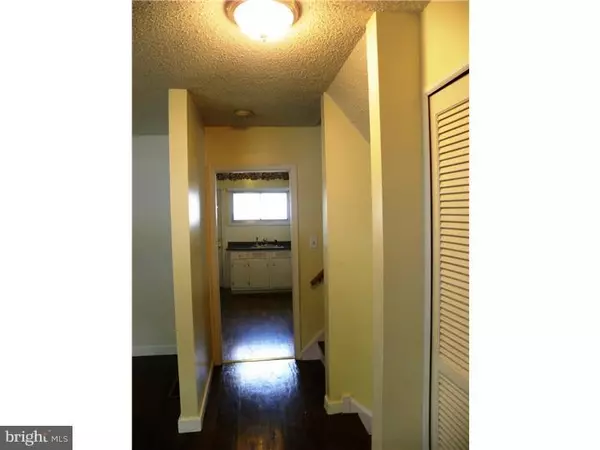$190,000
$197,500
3.8%For more information regarding the value of a property, please contact us for a free consultation.
4 Beds
2 Baths
1,775 SqFt
SOLD DATE : 12/14/2016
Key Details
Sold Price $190,000
Property Type Single Family Home
Sub Type Detached
Listing Status Sold
Purchase Type For Sale
Square Footage 1,775 sqft
Price per Sqft $107
Subdivision Ashbourne Hills
MLS Listing ID 1003953403
Sold Date 12/14/16
Style Contemporary,Split Level
Bedrooms 4
Full Baths 1
Half Baths 1
HOA Y/N N
Abv Grd Liv Area 1,775
Originating Board TREND
Year Built 1957
Annual Tax Amount $1,708
Tax Year 2016
Lot Size 7,841 Sqft
Acres 0.18
Lot Dimensions 80X100
Property Description
GREAT BUY FOR A FOUR BEDROOM HOME in North Wilmington! NEUTRAL Paint IN L/R, D/R AND MAIN BEDROOM! NEWER LIGHT FIXTURES IN KITCHEN AND FOYER! Lovely - 4 BR, 1.5 BA split level home in popular and affordable Ashbourne Hills in the Brandywine School District! Enjoy the 3 year new, Architectural Roof with 50 year transferrable warranty, new gutters and new rear siding and back door. New in 2013 C/A unit PLUS Brand New Oil Tank installed 2 years ago. Large living room, dining room and updated baths! Kitchen features a wood floor, D/W, refrigerator and disposal. The enclosed porch, accessible from kitchen, will be the perfect space for overflowing company during the holiday season and leads to a beautiful, fenced in yard. Lower level family room with Pellet Stove and new windows, laundry room and updated half bath! Spacious bedrooms and a walk up attic for plenty of storage space. Enjoy this established North Wilmington community with low, low taxes and in close proximity to the new Claymont Library and easy access to I95 and Rt 202.
Location
State DE
County New Castle
Area Brandywine (30901)
Zoning NC6.5
Rooms
Other Rooms Living Room, Dining Room, Primary Bedroom, Bedroom 2, Bedroom 3, Kitchen, Family Room, Bedroom 1, Laundry, Other, Attic
Interior
Interior Features Ceiling Fan(s)
Hot Water Electric
Heating Oil, Baseboard
Cooling Central A/C
Flooring Wood, Vinyl
Fireplaces Number 1
Equipment Dishwasher, Disposal
Fireplace Y
Window Features Replacement
Appliance Dishwasher, Disposal
Heat Source Oil
Laundry Lower Floor
Exterior
Exterior Feature Patio(s), Porch(es)
Garage Spaces 3.0
Fence Other
Waterfront N
Water Access N
Roof Type Pitched,Shingle
Accessibility None
Porch Patio(s), Porch(es)
Total Parking Spaces 3
Garage N
Building
Lot Description Level, Sloping, Open, Front Yard, Rear Yard, SideYard(s), Subdivision Possible
Story Other
Sewer Public Sewer
Water Public
Architectural Style Contemporary, Split Level
Level or Stories Other
Additional Building Above Grade, Shed
New Construction N
Schools
School District Brandywine
Others
Senior Community No
Tax ID 06-058.00-098
Ownership Fee Simple
Security Features Security System
Acceptable Financing Conventional, VA, FHA 203(b)
Listing Terms Conventional, VA, FHA 203(b)
Financing Conventional,VA,FHA 203(b)
Read Less Info
Want to know what your home might be worth? Contact us for a FREE valuation!

Our team is ready to help you sell your home for the highest possible price ASAP

Bought with Marilyn D Mills • BHHS Fox & Roach-Christiana

"My job is to find and attract mastery-based agents to the office, protect the culture, and make sure everyone is happy! "






