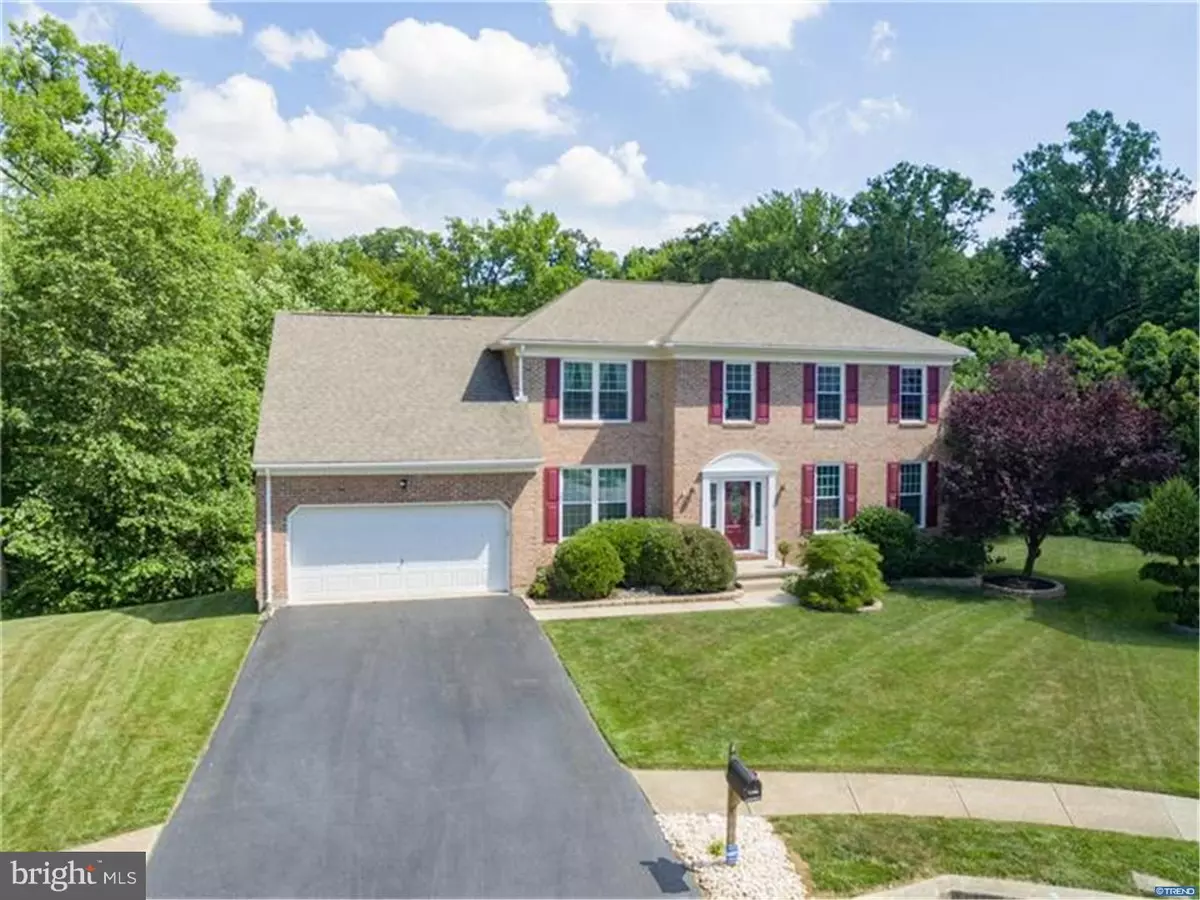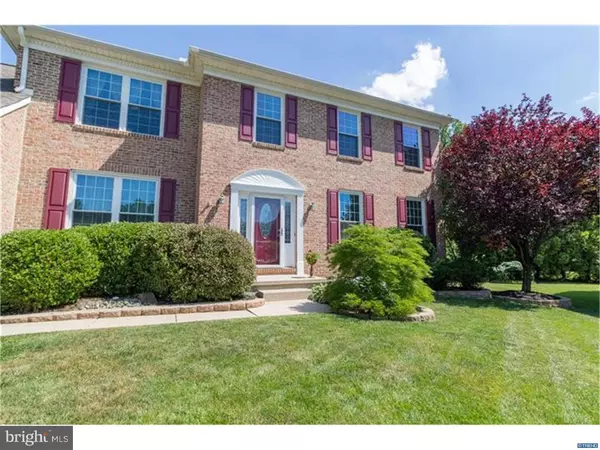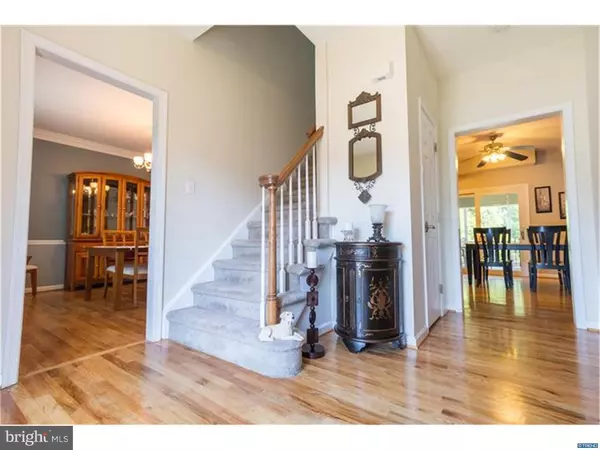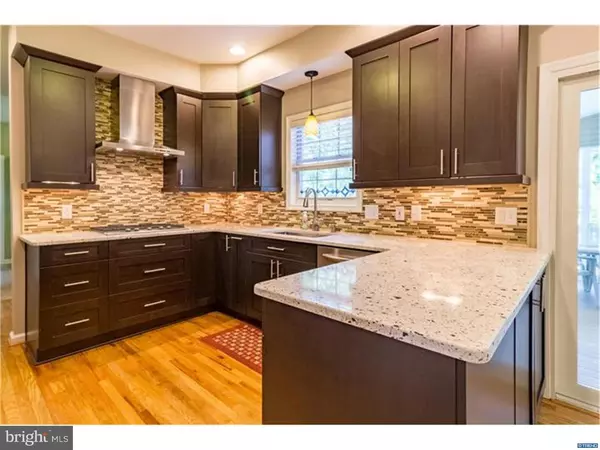$471,000
$479,000
1.7%For more information regarding the value of a property, please contact us for a free consultation.
5 Beds
3 Baths
3,775 SqFt
SOLD DATE : 09/20/2016
Key Details
Sold Price $471,000
Property Type Single Family Home
Sub Type Detached
Listing Status Sold
Purchase Type For Sale
Square Footage 3,775 sqft
Price per Sqft $124
Subdivision Ballymeade
MLS Listing ID 1003953419
Sold Date 09/20/16
Style Colonial
Bedrooms 5
Full Baths 3
HOA Fees $25/ann
HOA Y/N Y
Abv Grd Liv Area 3,775
Originating Board TREND
Year Built 1998
Annual Tax Amount $4,105
Tax Year 2016
Lot Size 8,276 Sqft
Acres 0.19
Lot Dimensions 92X42
Property Description
Situated on a quiet cul-de-sac, this five bedroom, three bath 2-story brick colonial is a rare find in the neighborhood of Ballymeade. This home boasts loads of great updates and features including new roof (2016), new HVAC (2013), renovated kitchen (2013), new hardwoods in the dining room (2013), and new water heater and sump pump (2011). Step in through the front door into a large center hall with coat closet. To the right is a formal living room with crown molding molding. To the left of the entrance is a spacious dining room with crown and chair rail molding, and two large windows that flood the room with natural light. To the back of the house is a custom kitchen (2013) with quartz counter tops, glass tile backsplash, and Kitchen Aid appliances including a gas cook top, and wall oven with built-in microwave. Adjoining the kitchen is a large family room with gas fireplace, new sliders to the back deck, and recessed lights. Continuing through, you"ll find a full first floor updated bath, generous laundry room, and a large 5th bedroom or study. Upstairs are 4 generously-sized bedrooms. The huge Master suite has a vaulted ceiling, separate 12x12 sitting room, 2 large closets, and a full bathroom. The master bath features a stall shower, tile floor, double sink vanity, and a whirlpool tub with tile surround. The three other large bedrooms on the 2nd floor all wall-to-wall carpet, ceiling fans, and closets. In the hall is a full shared bathroom. The huge finished basement provides lots of extra living space with a 30"x26" rec room, gas fireplace, recessed lights, ceiling fan, and storage area. Off the family room is a large screened-in porch and trex deck with hot tub and ceiling fan. The property also features a large 2-car garage. One time $450 HOA capital contribution fee to be paid by buyer at settlement.
Location
State DE
County New Castle
Area Brandywine (30901)
Zoning NC6.5
Rooms
Other Rooms Living Room, Dining Room, Primary Bedroom, Bedroom 2, Bedroom 3, Kitchen, Family Room, Bedroom 1, Laundry, Other
Basement Full, Outside Entrance, Fully Finished
Interior
Interior Features Primary Bath(s), Butlers Pantry, Dining Area
Hot Water Natural Gas
Heating Gas, Forced Air
Cooling Central A/C
Flooring Wood, Fully Carpeted
Fireplaces Number 2
Fireplaces Type Gas/Propane
Equipment Cooktop, Oven - Wall
Fireplace Y
Appliance Cooktop, Oven - Wall
Heat Source Natural Gas
Laundry Main Floor
Exterior
Exterior Feature Deck(s)
Garage Spaces 2.0
Waterfront N
Water Access N
Roof Type Shingle
Accessibility None
Porch Deck(s)
Parking Type Driveway, Attached Garage
Attached Garage 2
Total Parking Spaces 2
Garage Y
Building
Lot Description Cul-de-sac, Level
Story 2
Foundation Concrete Perimeter
Sewer Public Sewer
Water Public
Architectural Style Colonial
Level or Stories 2
Additional Building Above Grade
Structure Type 9'+ Ceilings
New Construction N
Schools
Elementary Schools Lancashire
Middle Schools Talley
High Schools Concord
School District Brandywine
Others
HOA Fee Include Common Area Maintenance
Senior Community No
Tax ID 0602400329
Ownership Fee Simple
Acceptable Financing Conventional
Listing Terms Conventional
Financing Conventional
Read Less Info
Want to know what your home might be worth? Contact us for a FREE valuation!

Our team is ready to help you sell your home for the highest possible price ASAP

Bought with Chih Kang Cheng • RE/MAX Edge

"My job is to find and attract mastery-based agents to the office, protect the culture, and make sure everyone is happy! "






