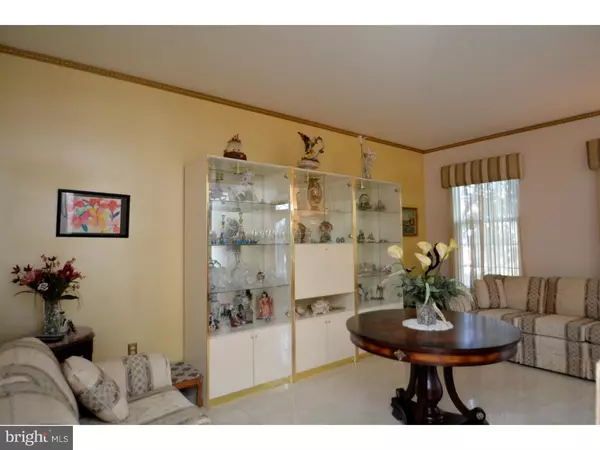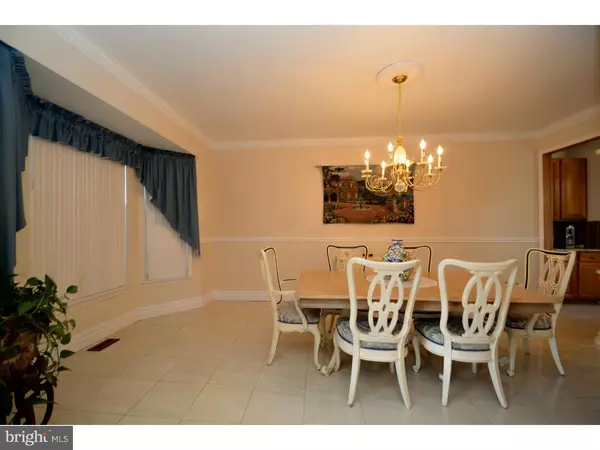$415,000
$429,850
3.5%For more information regarding the value of a property, please contact us for a free consultation.
4 Beds
3 Baths
4,075 SqFt
SOLD DATE : 10/28/2016
Key Details
Sold Price $415,000
Property Type Single Family Home
Sub Type Detached
Listing Status Sold
Purchase Type For Sale
Square Footage 4,075 sqft
Price per Sqft $101
Subdivision Mariners Watch
MLS Listing ID 1003953573
Sold Date 10/28/16
Style Colonial
Bedrooms 4
Full Baths 3
HOA Fees $31/ann
HOA Y/N Y
Abv Grd Liv Area 4,075
Originating Board TREND
Year Built 1998
Annual Tax Amount $3,378
Tax Year 2015
Lot Size 0.350 Acres
Acres 0.35
Lot Dimensions 100X152
Property Description
Welcome Home! Beautiful home looking for a new owner! This beautiful home is located in the community of Mariner's Watch. Enjoy touring this lovely 5 bedroom, 3 full bath colonial. This home features a two story foyer w/ Double French doors, top view window, window over door, hard wood, chandelier, crown molding, custom trim molding, & new hardwood stairs. A spacious Eat-In kitchen with 42" wood cabinets, ceiling fan, Double door wall ovens, 6 range stove cook top, Dish washer, Built-In wine rack, bay window, upgraded granite, recess lighting, pendent lighting, cultured marble back splash, 20" imported porcelain tile floor, A curved peninsula, stained glass, Double sink w/ pull out faucet. This kitchen has a pantry, intercom system, & CD player. 1st floor hallway w/ crown molding, imported porcelain tile floor, coat closet & custom paint. Breakfast room w/ granite counter top, 36" custom glass door, frosted glass cabinet w/ wine rack. Butler's pantry w/ granite, up graded back splash w/ drawers & 42" cabinets. Formal living room including crown molding, custom paint, imported porcelain flooring, 2 windows, trim opening & custom window treatments. Formal Dining room w/ crown molding w/ dental teeth, 4 bay windows, chair rail molding, imported porcelain, designer chandelier, designer 6" floor molding & trim opening. Step down Family Room w/ wall of windows, double door slider, hardwood, ceiling fan, marble wood burning fireplace, custom blinds, crown molding, custom paint. 1st floor full bath including marble threshold, tile flooring, & pedestal sink. Master bedroom w/ ceiling fan, tray ceiling, hardwood, sitting room w/ vaulted ceiling, ceiling fan, hardwood floor, custom trim & crown molding. Walk-in master closet w/ custom closet organizer, track lighting & hardwood. Master bath has double vanity, double windows, sunken garden tub w/ water fall faucet, & stand-alone tile glass shower. Dressing room w/ hardwood & vanity area. 3 additional great size bedrooms w/ ceiling fans, hardwood, custom paint, double closets & crown molding. Upstairs hallway full bath including double vanity, 20" porcelain floors, crown molding, hall way linen closet w/ chair rail molding, hardwood, spindle banister & crown molding completes this level. Full basement w/ French door. 3 car garage w/ finished walls. Professional landscaping, free form salt water gunite (concrete) swimming pool, paver patio, deck and cute stone front shed. Why wait! Take the tour TODAY!!!
Location
State DE
County New Castle
Area Newark/Glasgow (30905)
Zoning NC21
Rooms
Other Rooms Living Room, Dining Room, Primary Bedroom, Bedroom 2, Bedroom 3, Kitchen, Family Room, Bedroom 1, Laundry, Other, Attic
Basement Full
Interior
Interior Features Primary Bath(s), Butlers Pantry, Ceiling Fan(s), Intercom, Dining Area
Hot Water Natural Gas
Heating Gas, Forced Air
Cooling Central A/C
Flooring Wood, Tile/Brick
Fireplaces Number 1
Fireplaces Type Stone
Equipment Cooktop, Oven - Double, Oven - Self Cleaning, Dishwasher, Disposal
Fireplace Y
Appliance Cooktop, Oven - Double, Oven - Self Cleaning, Dishwasher, Disposal
Heat Source Natural Gas
Laundry Upper Floor
Exterior
Exterior Feature Deck(s), Patio(s)
Garage Spaces 6.0
Pool In Ground
Utilities Available Cable TV
Waterfront N
Water Access N
Roof Type Shingle
Accessibility None
Porch Deck(s), Patio(s)
Parking Type Driveway, Attached Garage
Attached Garage 3
Total Parking Spaces 6
Garage Y
Building
Lot Description Level, Sloping, Front Yard, Rear Yard, SideYard(s)
Story 2
Foundation Concrete Perimeter
Sewer Public Sewer
Water Public
Architectural Style Colonial
Level or Stories 2
Additional Building Above Grade, Shed
Structure Type Cathedral Ceilings,9'+ Ceilings
New Construction N
Schools
School District Colonial
Others
HOA Fee Include Common Area Maintenance,Snow Removal
Senior Community No
Tax ID 12-025.00-104
Ownership Fee Simple
Acceptable Financing Conventional, VA, FHA 203(b)
Listing Terms Conventional, VA, FHA 203(b)
Financing Conventional,VA,FHA 203(b)
Read Less Info
Want to know what your home might be worth? Contact us for a FREE valuation!

Our team is ready to help you sell your home for the highest possible price ASAP

Bought with Adam P Dorosky • BHHS Fox & Roach-Christiana

"My job is to find and attract mastery-based agents to the office, protect the culture, and make sure everyone is happy! "






