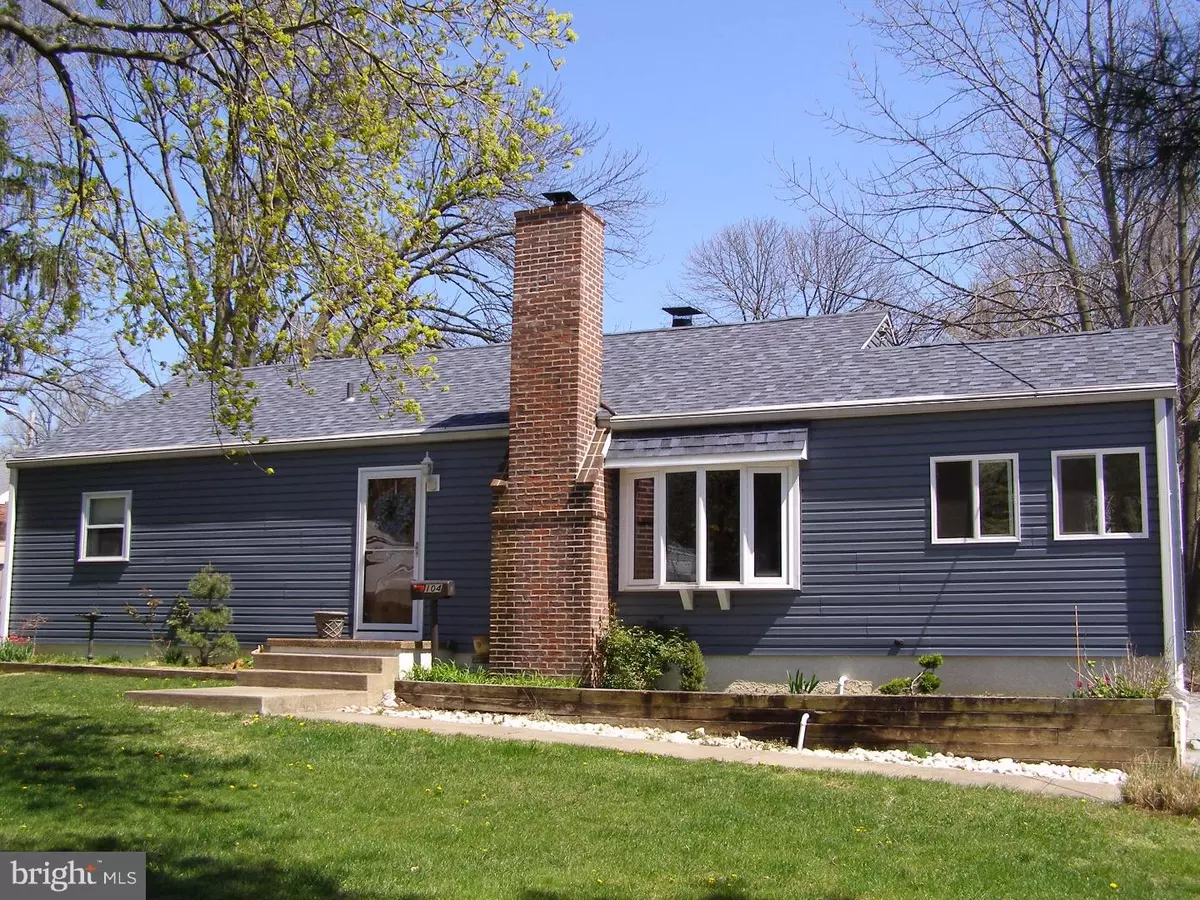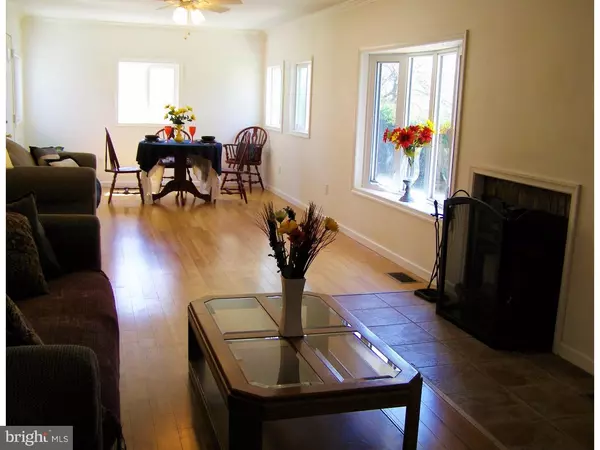$179,000
$179,000
For more information regarding the value of a property, please contact us for a free consultation.
3 Beds
2 Baths
10,454 Sqft Lot
SOLD DATE : 11/07/2016
Key Details
Sold Price $179,000
Property Type Single Family Home
Sub Type Detached
Listing Status Sold
Purchase Type For Sale
Subdivision Stockdale
MLS Listing ID 1003953805
Sold Date 11/07/16
Style Ranch/Rambler
Bedrooms 3
Full Baths 1
Half Baths 1
HOA Y/N N
Originating Board TREND
Year Built 1950
Annual Tax Amount $1,482
Tax Year 2015
Lot Size 10,454 Sqft
Acres 0.24
Lot Dimensions 73X157
Property Description
One floor living at it's best! Spacious 3 bedrooms with hardwood and beautiful bamboo wood floors. Enter into the huge living room with tile foyer and a cozy wood burning stove. Bright bay window with all replacement window throughout. Dining area can be for casual dining or a formal affair. Updated kitchen with granite counter tops, double oven and new refrigerator. Unfinished basement has plenty of storage space and partial bath. Beautifully landscaped yard with many plantings. Relax in the private fenced rear yard, with storage shed. One car detached garage with a long driveway for plenty of parking. This home is conveniently located close to major roadways, I-95 & I-495, public transportation and the train station. Home sits back off the road for a private setting, perfect for a home office with separate entrance into the great room. New vinyl siding and roof in 2013. Put this home on your tour, it will not disappoint!
Location
State DE
County New Castle
Area Brandywine (30901)
Zoning NC6.5
Rooms
Other Rooms Living Room, Dining Room, Primary Bedroom, Bedroom 2, Kitchen, Bedroom 1, Attic
Basement Partial, Unfinished
Interior
Interior Features Ceiling Fan(s), Attic/House Fan
Hot Water Electric
Heating Oil, Forced Air
Cooling Central A/C
Flooring Wood, Tile/Brick
Fireplaces Number 1
Equipment Oven - Double, Dishwasher
Fireplace Y
Appliance Oven - Double, Dishwasher
Heat Source Oil
Laundry Basement
Exterior
Garage Spaces 4.0
Fence Other
Waterfront N
Water Access N
Roof Type Shingle
Accessibility None
Total Parking Spaces 4
Garage Y
Building
Story 1
Foundation Brick/Mortar
Sewer Public Sewer
Water Public
Architectural Style Ranch/Rambler
Level or Stories 1
New Construction N
Schools
Elementary Schools Claymont
Middle Schools Talley
High Schools Brandywine
School District Brandywine
Others
Senior Community No
Tax ID 06-084.00-610
Ownership Fee Simple
Acceptable Financing Conventional, VA, FHA 203(b)
Listing Terms Conventional, VA, FHA 203(b)
Financing Conventional,VA,FHA 203(b)
Read Less Info
Want to know what your home might be worth? Contact us for a FREE valuation!

Our team is ready to help you sell your home for the highest possible price ASAP

Bought with Gretchen Leary • Patterson-Schwartz-Brandywine

"My job is to find and attract mastery-based agents to the office, protect the culture, and make sure everyone is happy! "






