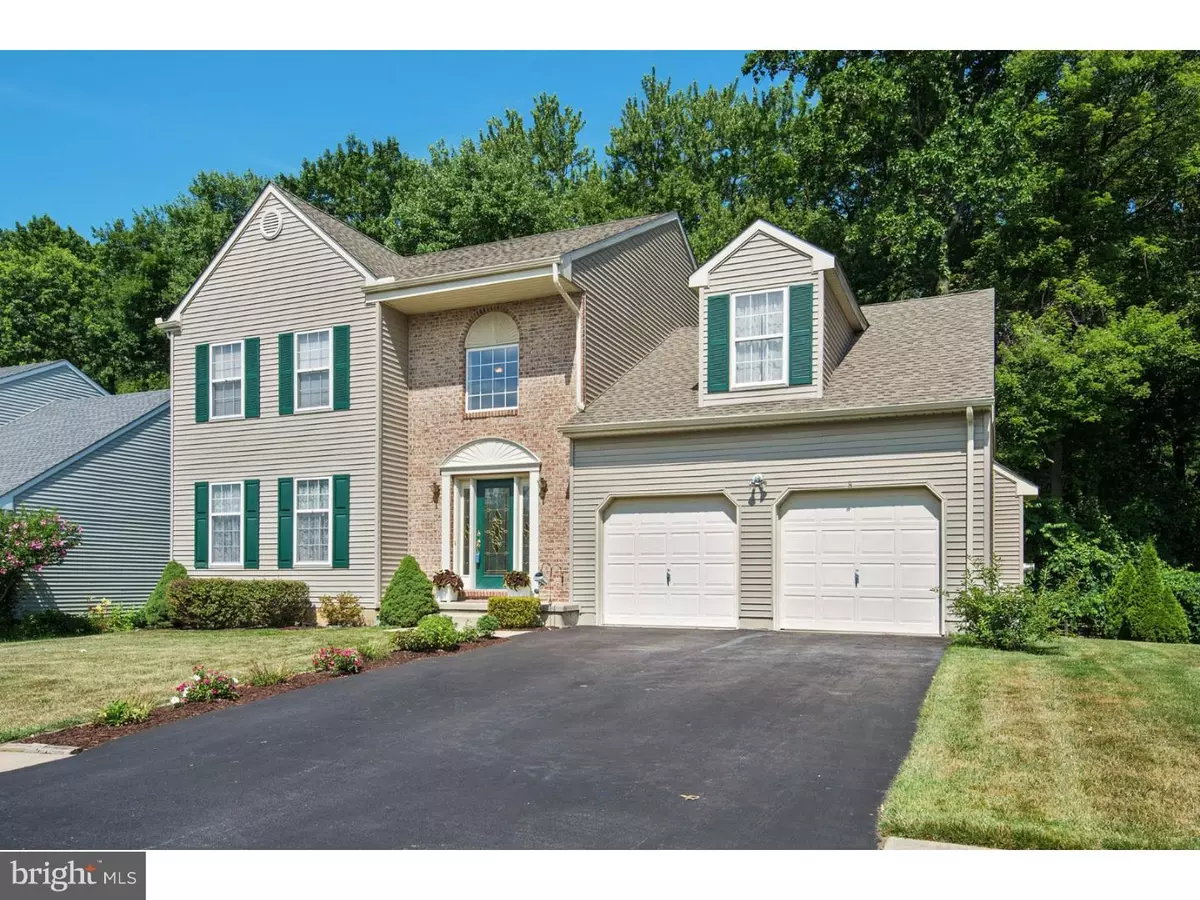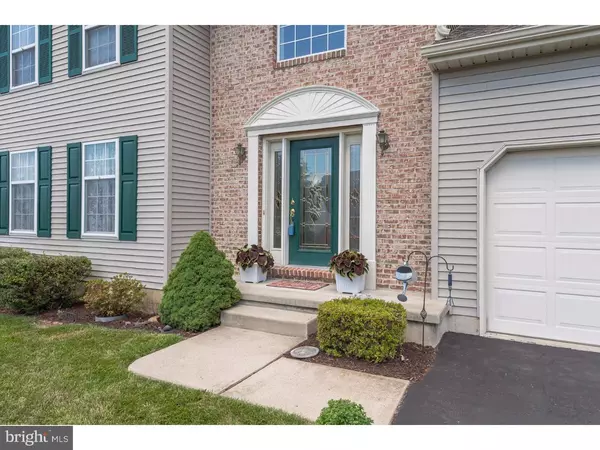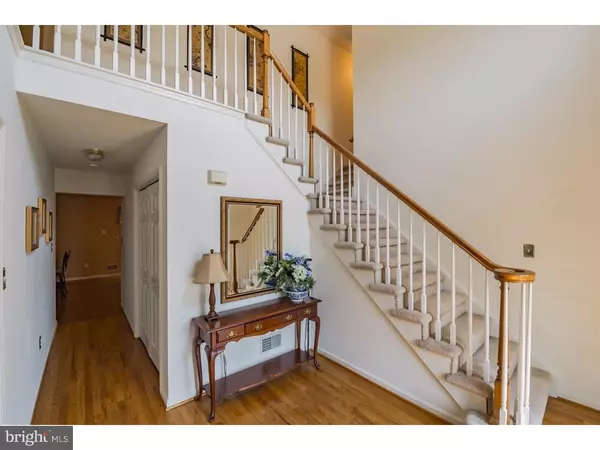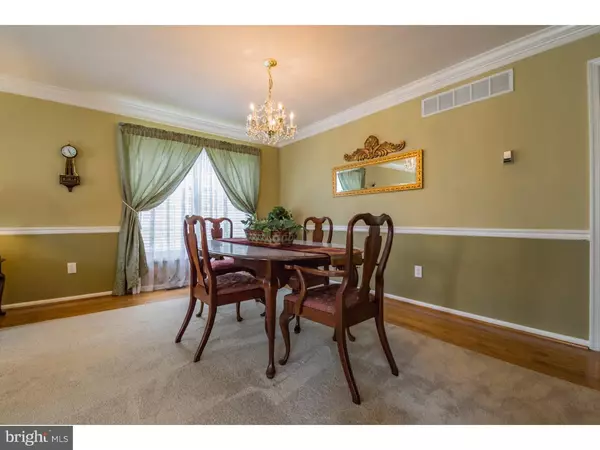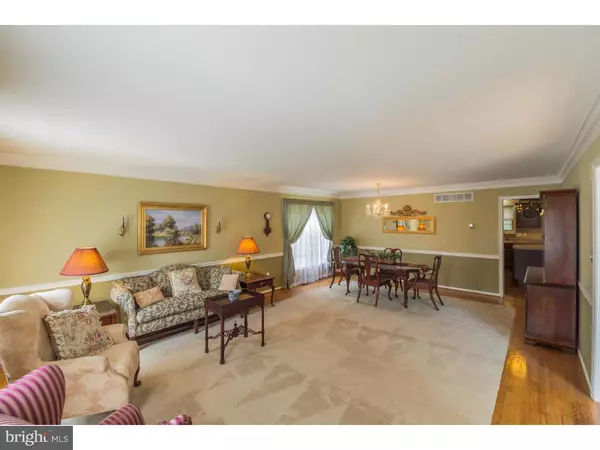$390,000
$400,000
2.5%For more information regarding the value of a property, please contact us for a free consultation.
4 Beds
3 Baths
2,875 SqFt
SOLD DATE : 10/28/2016
Key Details
Sold Price $390,000
Property Type Single Family Home
Sub Type Detached
Listing Status Sold
Purchase Type For Sale
Square Footage 2,875 sqft
Price per Sqft $135
Subdivision Ballymeade
MLS Listing ID 1003954213
Sold Date 10/28/16
Style Colonial
Bedrooms 4
Full Baths 2
Half Baths 1
HOA Fees $20/ann
HOA Y/N Y
Abv Grd Liv Area 2,875
Originating Board TREND
Year Built 1999
Annual Tax Amount $3,563
Tax Year 2015
Lot Size 6,970 Sqft
Acres 0.16
Lot Dimensions 75X92
Property Description
The original owner has maintained this 4 Bedroom 2.1 bath Grand Orleans model lovingly since it was built.Impeccable style is found throughout this two story brick/vinyl Colonial. A manicured front lawn and well cared for exterior gives a wonderful first impression. Enter through the custom front door with matching side lights into the two-story foyer and note the fine details of the hardwood flooring and sweeping staircase. Welcome guests into the combination living and dining room; this space is drenched in natural light and features neutral paint, chair rail and crown moldings with a two and one half foot hardwood border surrounding an inlaid carpet. Cook delicious meals in the gleaming kitchen featuring stainless appliances with a center island and breakfast bar seating. Two six foot closets in the kitchen and laundry area allow for ample storage. Grab a bite to eat in the adjoining breakfast area and take in backyard views from the sliding glass doors. Step out onto the expansive back deck and relax as you meditate in the natural wooded setting full of nature's beauty. The kitchen opens into the comfortable great room complete with a gas fireplace, vaulted ceilings and large light filled windows that overlook the woods in the backyard. The main level also has a nice laundry room with 2 year old Whirlpool washer and dryer.Go upstairs and a butterfly stairway leads to the master bedroom where you can relax and unwind. This space has a large walk-in closet and master bathroom with dual sinks, large soaking Jacuzzi tub and separate shower. Three additional bedrooms, all with wall-to-wall carpeting and ceilings fans, share a crisp and clean bathroom. One of the bedrooms has private access to the Jack and Jill bath. The finished lower level has a large finished rec room and separate office. Use this space as a media room, home gym or playroom - the possibilities are endless! There is plenty of storage space too! Enjoy the convenience of the two car attached garage. There is plenty of shopping and restaurants close by. The Philadelphia airport is half an hour away, and easy access to 95 for trips to New York and D.C. Amtrak is 20 minutes away. Don't miss this exquisite home! Home warranty provided by the seller.
Location
State DE
County New Castle
Area Brandywine (30901)
Zoning NC6.5
Direction Southeast
Rooms
Other Rooms Living Room, Dining Room, Primary Bedroom, Bedroom 2, Bedroom 3, Kitchen, Family Room, Bedroom 1, Laundry, Other, Attic
Basement Full, Drainage System, Fully Finished
Interior
Interior Features Primary Bath(s), Kitchen - Island, Butlers Pantry, Ceiling Fan(s), Kitchen - Eat-In
Hot Water Natural Gas
Heating Gas, Forced Air
Cooling Central A/C
Flooring Wood, Fully Carpeted, Vinyl
Fireplaces Number 1
Fireplaces Type Gas/Propane
Equipment Built-In Range, Oven - Self Cleaning, Dishwasher, Disposal
Fireplace Y
Appliance Built-In Range, Oven - Self Cleaning, Dishwasher, Disposal
Heat Source Natural Gas
Laundry Main Floor
Exterior
Exterior Feature Deck(s)
Garage Spaces 5.0
Utilities Available Cable TV
Amenities Available Tennis Courts, Tot Lots/Playground
Waterfront N
Water Access N
Roof Type Pitched,Shingle
Accessibility None
Porch Deck(s)
Parking Type Attached Garage
Attached Garage 2
Total Parking Spaces 5
Garage Y
Building
Lot Description Level, Front Yard, Rear Yard, SideYard(s)
Story 2
Foundation Concrete Perimeter
Sewer Public Sewer
Water Public
Architectural Style Colonial
Level or Stories 2
Additional Building Above Grade
Structure Type Cathedral Ceilings,High
New Construction N
Schools
School District Brandywine
Others
HOA Fee Include Common Area Maintenance,Snow Removal
Senior Community No
Tax ID 06-023.00-145
Ownership Fee Simple
Acceptable Financing Conventional, VA, FHA 203(b)
Listing Terms Conventional, VA, FHA 203(b)
Financing Conventional,VA,FHA 203(b)
Read Less Info
Want to know what your home might be worth? Contact us for a FREE valuation!

Our team is ready to help you sell your home for the highest possible price ASAP

Bought with Anthony T Nanni • BHHS Fox & Roach-Chadds Ford

"My job is to find and attract mastery-based agents to the office, protect the culture, and make sure everyone is happy! "

