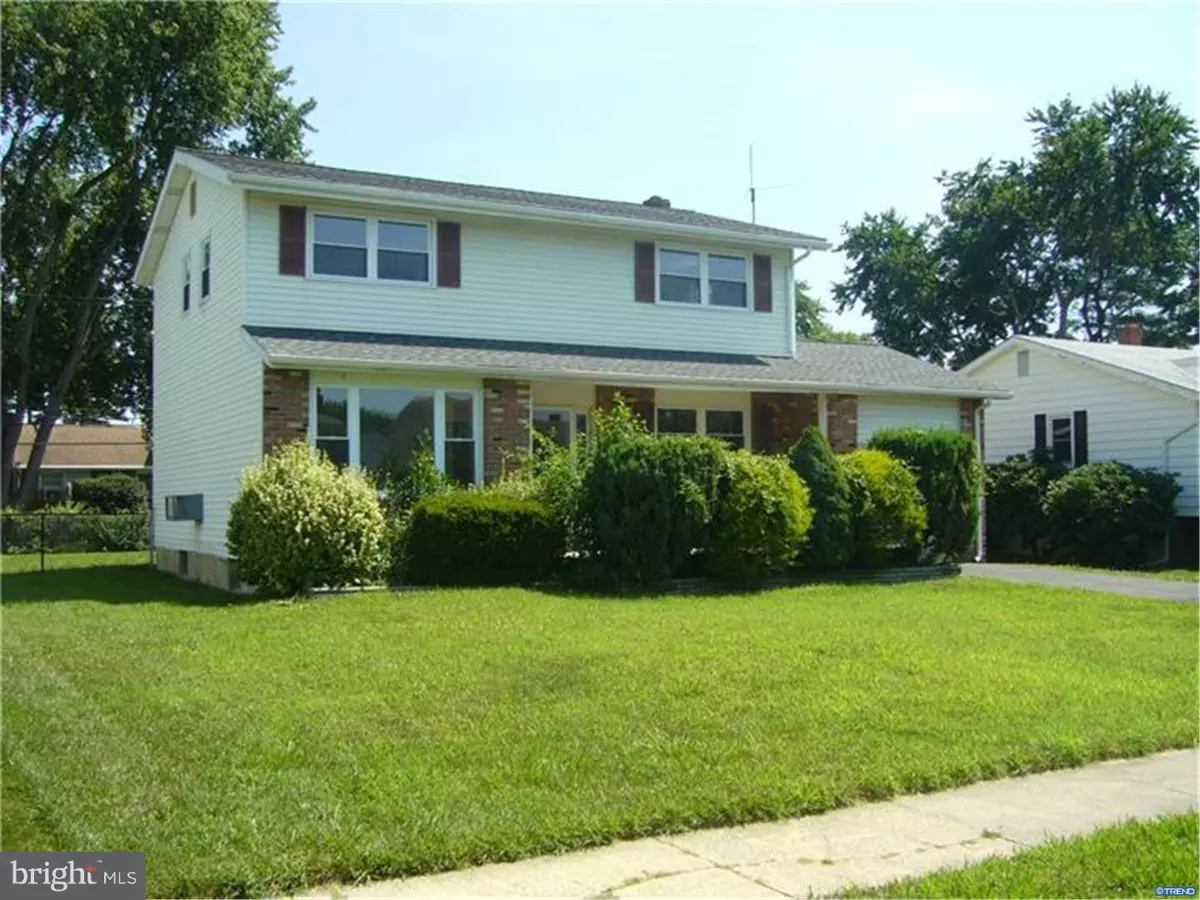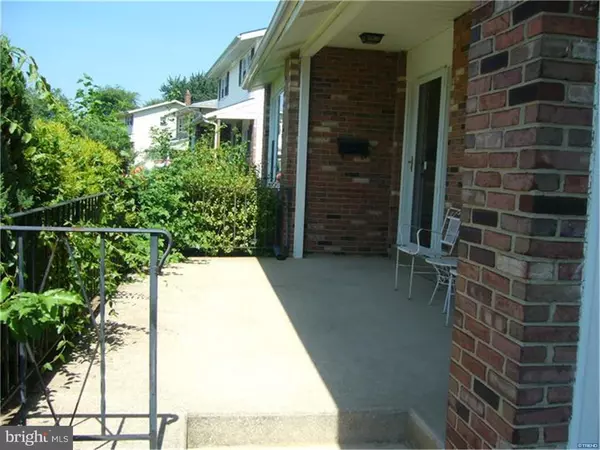$200,000
$214,900
6.9%For more information regarding the value of a property, please contact us for a free consultation.
4 Beds
3 Baths
1,700 SqFt
SOLD DATE : 04/07/2017
Key Details
Sold Price $200,000
Property Type Single Family Home
Sub Type Detached
Listing Status Sold
Purchase Type For Sale
Square Footage 1,700 sqft
Price per Sqft $117
Subdivision Meadowood
MLS Listing ID 1003955499
Sold Date 04/07/17
Style Colonial,Traditional
Bedrooms 4
Full Baths 1
Half Baths 2
HOA Y/N N
Abv Grd Liv Area 1,700
Originating Board TREND
Year Built 1960
Annual Tax Amount $1,703
Tax Year 2015
Lot Size 7,405 Sqft
Acres 0.17
Lot Dimensions 63 X 112
Property Description
Welcome to 106 Meadowood Dr. This 2 story traditional home is very convenient to Newark & Wilmington, Hospitals, shopping and schools. This 4 bedroom 1 full and 2- 1/2 baths home has a great floor plan. Walking up to the large front porch and seeing updates such as the Garage door, new front entry door and all brand new windows through out the home. The roof is only a few years young. The home also has vinyl siding and you realize there is no painting outside. Once inside the floor plan is your "TRADITIONAL" large living room next to the foyer with the dining room just steps from the kitchen with newer appliance. The family room or home office is steps from the kitchen. The mud/laundry room is convenient from the garage and rear yard that is adjacent to the kitchen. Walking through this home the hardwood floors have been refinished. The beautiful steps leading the the 2nd floor with 4 large bedrooms with a full bath. The basement is semi finished with a 1/2 bath and waiting for some ideas from the new owner!! There is still plenty of storage in the basement. The back yard is fenced in and has a large patio.
Location
State DE
County New Castle
Area Newark/Glasgow (30905)
Zoning NC6.5
Rooms
Other Rooms Living Room, Dining Room, Primary Bedroom, Bedroom 2, Bedroom 3, Kitchen, Family Room, Bedroom 1, Laundry, Attic
Basement Full
Interior
Interior Features Ceiling Fan(s), Kitchen - Eat-In
Hot Water Natural Gas
Heating Gas, Hot Water, Baseboard
Cooling None
Flooring Wood, Vinyl
Equipment Cooktop, Oven - Wall, Dishwasher
Fireplace N
Appliance Cooktop, Oven - Wall, Dishwasher
Heat Source Natural Gas
Laundry Main Floor
Exterior
Exterior Feature Patio(s), Porch(es)
Garage Inside Access
Garage Spaces 3.0
Waterfront N
Water Access N
Roof Type Shingle
Accessibility None
Porch Patio(s), Porch(es)
Parking Type On Street, Driveway, Attached Garage, Other
Attached Garage 1
Total Parking Spaces 3
Garage Y
Building
Lot Description Level, Open
Story 2
Foundation Brick/Mortar
Sewer Public Sewer
Water Public
Architectural Style Colonial, Traditional
Level or Stories 2
Additional Building Above Grade
New Construction N
Schools
School District Red Clay Consolidated
Others
Senior Community No
Tax ID 08-049.30-296
Ownership Fee Simple
Acceptable Financing Conventional, FHA 203(b)
Listing Terms Conventional, FHA 203(b)
Financing Conventional,FHA 203(b)
Read Less Info
Want to know what your home might be worth? Contact us for a FREE valuation!

Our team is ready to help you sell your home for the highest possible price ASAP

Bought with David A Muellenberg • RE/MAX Edge

"My job is to find and attract mastery-based agents to the office, protect the culture, and make sure everyone is happy! "






