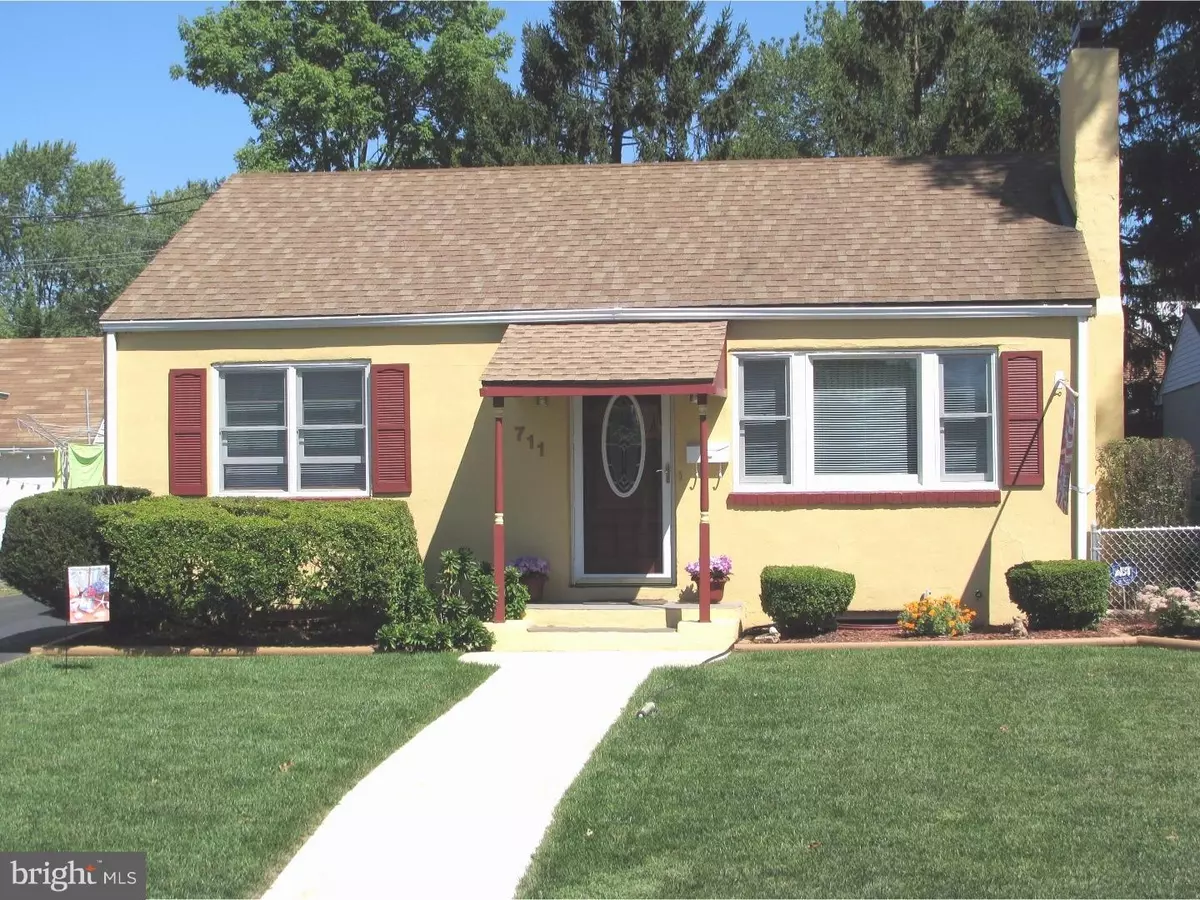$182,000
$186,999
2.7%For more information regarding the value of a property, please contact us for a free consultation.
3 Beds
2 Baths
1,025 SqFt
SOLD DATE : 04/10/2017
Key Details
Sold Price $182,000
Property Type Single Family Home
Sub Type Detached
Listing Status Sold
Purchase Type For Sale
Square Footage 1,025 sqft
Price per Sqft $177
Subdivision Claymont Heights
MLS Listing ID 1003956163
Sold Date 04/10/17
Style Ranch/Rambler
Bedrooms 3
Full Baths 2
HOA Y/N N
Abv Grd Liv Area 1,025
Originating Board TREND
Year Built 1951
Annual Tax Amount $1,490
Tax Year 2016
Lot Size 5,227 Sqft
Acres 0.12
Lot Dimensions 50X104
Property Description
When it comes to the words "nothing to do but move in" - - - This Beautiful 3 Bed 2 Full Bath Stucco Ranch in North Wilmington is a perfect example. The Curb appeal will draw you inside ? all the upgrades & updates will keep you there. Enter into the Living Room with newer Andersen Series 400 windows & a wood burning brick fireplace. The Dining Room leads to the Remodeled Eat-In Kitchen with Oak Cabinets, Corian counters, double oven, garbage disposal and plenty of recessed lights. The Screened porch is waiting for you to enjoy a quiet cup of coffee or you watch the wall mounted TV (included). The detached garage is at the end of the long driveway, has electric & is ready for you to complete whatever project you can come up with. There is an 18' x 10' wood deck next to the roomy shed with electric/lights inside. Don't forget the finished basement that you can enjoy all year around. There is plenty of extra storage available in the basement as well as the laundry room and a Full Bathroom with stall shower. A top of the line Crown Boiler supplies the hot water baseboard heat with 5 separate zones you can control for more energy savings along with a new 250 gal oil tank. The home also has a Whole House water filter in place. New Hot Water heater in 2015. This house has so many more features I can't explain with words - Look for the signs which will be posted throughout the house highlighting these features.
Location
State DE
County New Castle
Area Brandywine (30901)
Zoning NC6.5
Rooms
Other Rooms Living Room, Dining Room, Primary Bedroom, Bedroom 2, Kitchen, Family Room, Bedroom 1, Other
Basement Full, Drainage System
Interior
Interior Features Ceiling Fan(s), Stall Shower, Kitchen - Eat-In
Hot Water Natural Gas
Heating Oil, Forced Air
Cooling Central A/C
Flooring Fully Carpeted, Vinyl
Fireplaces Number 1
Fireplace Y
Window Features Energy Efficient
Heat Source Oil
Laundry Lower Floor
Exterior
Exterior Feature Porch(es)
Garage Spaces 4.0
Utilities Available Cable TV
Waterfront N
Water Access N
Roof Type Flat,Pitched,Shingle
Accessibility None
Porch Porch(es)
Total Parking Spaces 4
Garage Y
Building
Lot Description Level, Front Yard, Rear Yard, SideYard(s)
Story 1
Sewer Public Sewer
Water Public
Architectural Style Ranch/Rambler
Level or Stories 1
Additional Building Above Grade, Shed
New Construction N
Schools
School District Brandywine
Others
Senior Community No
Tax ID 06-083.00-215
Ownership Fee Simple
Acceptable Financing Conventional, VA, FHA 203(b)
Listing Terms Conventional, VA, FHA 203(b)
Financing Conventional,VA,FHA 203(b)
Read Less Info
Want to know what your home might be worth? Contact us for a FREE valuation!

Our team is ready to help you sell your home for the highest possible price ASAP

Bought with Charmaine S Everett • Empower Real Estate, LLC

"My job is to find and attract mastery-based agents to the office, protect the culture, and make sure everyone is happy! "






