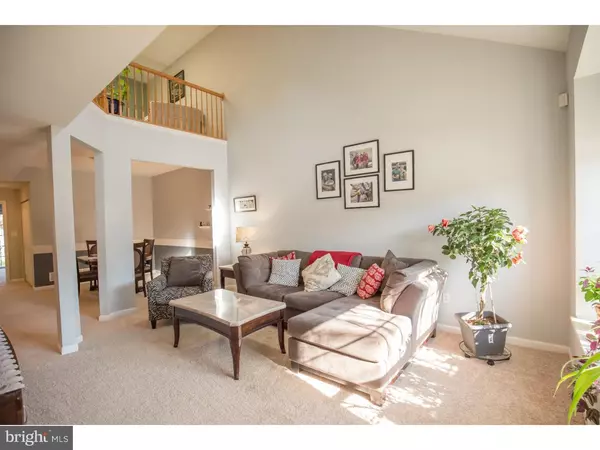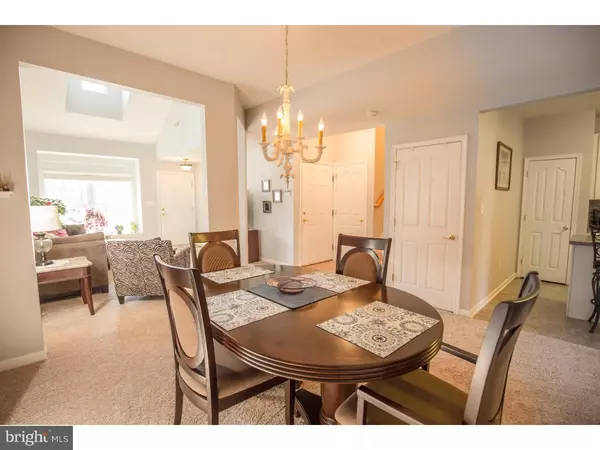$198,000
$195,000
1.5%For more information regarding the value of a property, please contact us for a free consultation.
2 Beds
2 Baths
1,425 SqFt
SOLD DATE : 02/28/2017
Key Details
Sold Price $198,000
Property Type Townhouse
Sub Type Interior Row/Townhouse
Listing Status Sold
Purchase Type For Sale
Square Footage 1,425 sqft
Price per Sqft $138
Subdivision Crossings At Chris
MLS Listing ID 1003958471
Sold Date 02/28/17
Style Traditional
Bedrooms 2
Full Baths 2
HOA Fees $150/mo
HOA Y/N Y
Abv Grd Liv Area 1,425
Originating Board TREND
Year Built 2004
Annual Tax Amount $1,827
Tax Year 2016
Lot Size 3,049 Sqft
Acres 0.07
Lot Dimensions 00X00
Property Description
Welcome to this beautiful two bedroom two bathroom one car garage home in the very quiet 55 and over community of Crossings at Christina. This open and spacious Franklin model floor plan has 9' ceilings and a front dormer with skylight. Easy first floor living! Brand new wall to wall carpet throughout! The many upgrades include the beautiful kitchen with 42" raised panel white cabinets with upgraded Formica counters and floor, a double sink, center island, matching appliances and refrigerator with a main level laundry. The second floor has a wide open loft, a full bathroom, a walk in closet and extra room/semi finished attic. This room cold easily be a arts and crafts room or a personal office. The monthly association includes grounds and common area maintenance, trash and snow removal, clubhouse with exercise gym, billiard room and social hall. Located at the center of everything, this home is minutes to every major highway in the area, the Christiana mall, dozens of great restaurants and shops.
Location
State DE
County New Castle
Area Newark/Glasgow (30905)
Zoning RES
Rooms
Other Rooms Living Room, Dining Room, Primary Bedroom, Kitchen, Bedroom 1, Laundry
Interior
Interior Features Kitchen - Island, Butlers Pantry, Skylight(s), Ceiling Fan(s), Breakfast Area
Hot Water Natural Gas
Heating Gas, Forced Air
Cooling Central A/C
Equipment Commercial Range, Dishwasher
Fireplace N
Window Features Bay/Bow
Appliance Commercial Range, Dishwasher
Heat Source Natural Gas
Laundry Main Floor
Exterior
Exterior Feature Patio(s)
Garage Spaces 2.0
Amenities Available Club House
Waterfront N
Water Access N
Accessibility None
Porch Patio(s)
Parking Type Attached Garage
Attached Garage 1
Total Parking Spaces 2
Garage Y
Building
Lot Description Level
Story 2
Sewer Public Sewer
Water Public
Architectural Style Traditional
Level or Stories 2
Additional Building Above Grade
New Construction N
Schools
Elementary Schools Jones
Middle Schools Shue-Medill
High Schools Christiana
School District Christina
Others
Pets Allowed Y
HOA Fee Include Common Area Maintenance,Lawn Maintenance,Snow Removal,Trash,All Ground Fee
Senior Community Yes
Tax ID 10-033.10-890
Ownership Fee Simple
Pets Description Case by Case Basis
Read Less Info
Want to know what your home might be worth? Contact us for a FREE valuation!

Our team is ready to help you sell your home for the highest possible price ASAP

Bought with Adam P Dorosky • BHHS Fox & Roach-Christiana

"My job is to find and attract mastery-based agents to the office, protect the culture, and make sure everyone is happy! "






