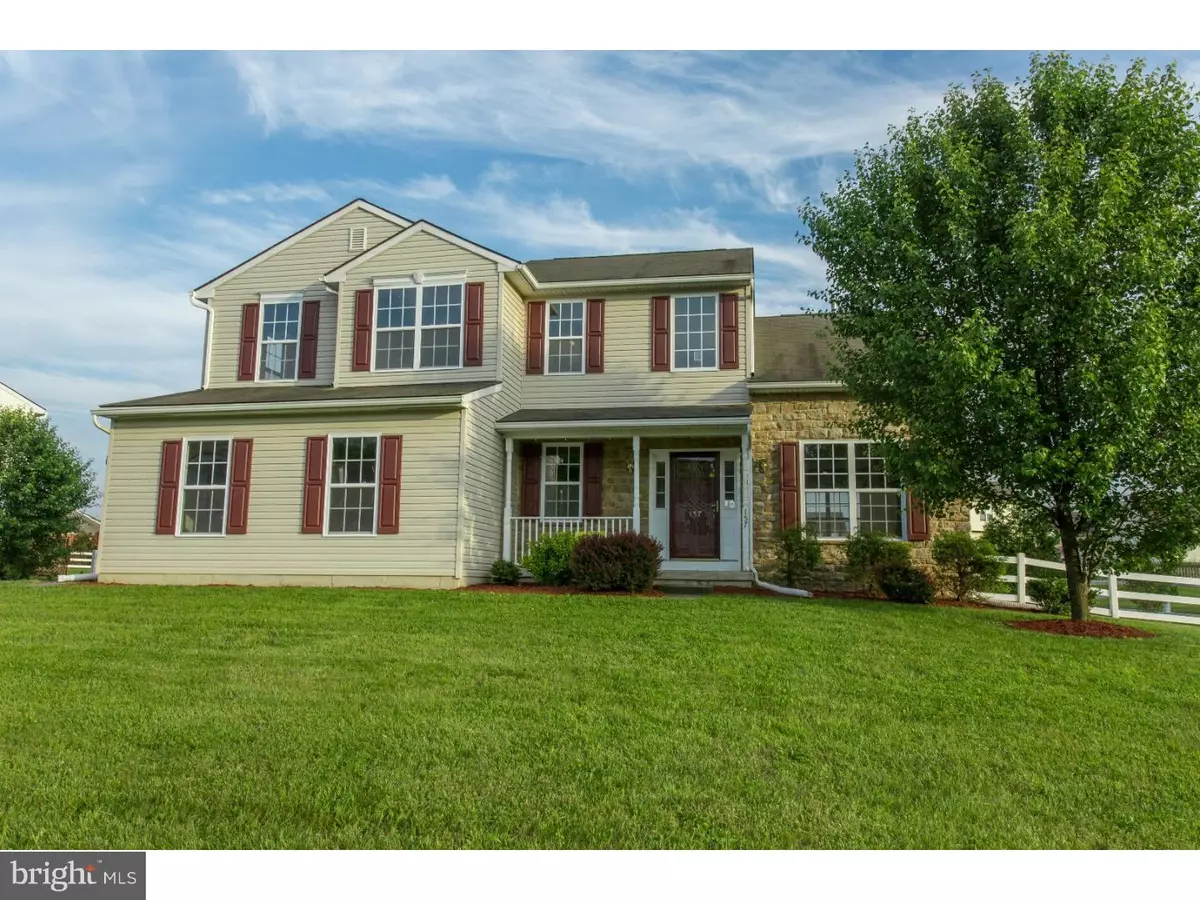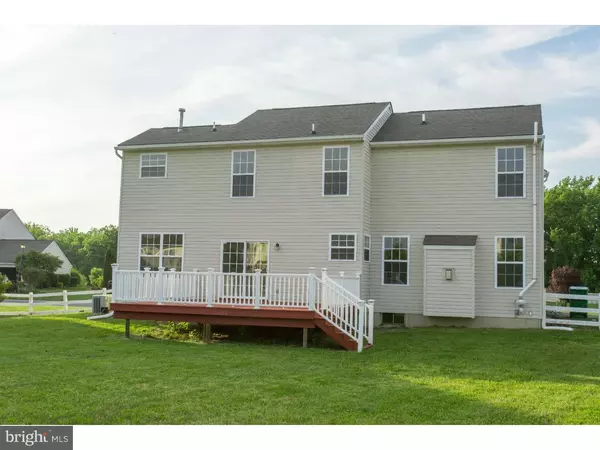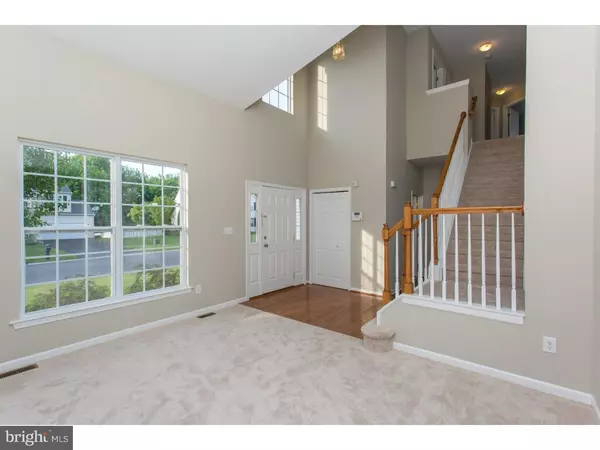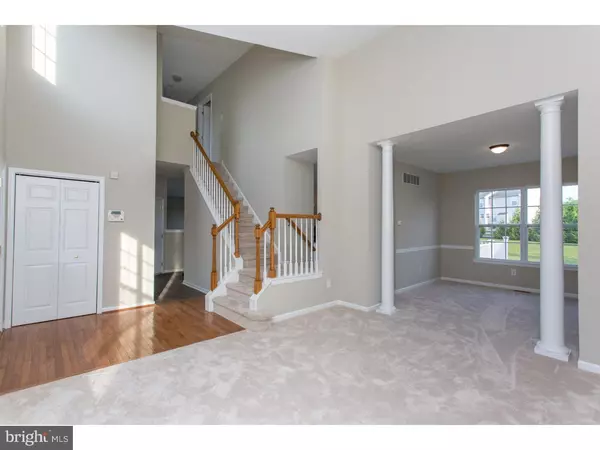$240,000
$234,900
2.2%For more information regarding the value of a property, please contact us for a free consultation.
4 Beds
3 Baths
2,204 SqFt
SOLD DATE : 08/12/2016
Key Details
Sold Price $240,000
Property Type Single Family Home
Sub Type Detached
Listing Status Sold
Purchase Type For Sale
Square Footage 2,204 sqft
Price per Sqft $108
Subdivision Lakeshore Village
MLS Listing ID 1003963777
Sold Date 08/12/16
Style Contemporary
Bedrooms 4
Full Baths 2
Half Baths 1
HOA Fees $14/ann
HOA Y/N Y
Abv Grd Liv Area 2,204
Originating Board TREND
Year Built 2005
Annual Tax Amount $1,191
Tax Year 2015
Lot Size 0.543 Acres
Acres 0.54
Lot Dimensions 135X176
Property Description
A stone fa ade and a quaint porch echo the inviting curb appeal of this charming home that is situated on more than an half acre. The 2 story foyer opens to the elegant formal living and dining rooms with architectural columns, high ceilings and a butterfly stairway. The flowing floor plan continues into the breakfast area that has a tiled floor and sliding glass doors that bring sunlight and outdoor views. You'll be delighted to see that the well equipped kitchen has new appliances, granite counters, a tiled backsplash, and an island. The adjoining family room with fireplace is a great space for family activities and entertaining. A vaulted ceiling adds drama and enhances the visual space of the master bedroom complete with a separate shower and tub. Three additional bedrooms share a full bath and the laundry is conveniently located on the 2nd level as well. A large deck overlooks the generous fenced in backyard that's an open palette for gardening or the serious landscaper. This beautiful home with a generous yard, in a desirable location, just might be what you've been looking for.
Location
State DE
County Kent
Area Capital (30802)
Zoning AC
Rooms
Other Rooms Living Room, Dining Room, Primary Bedroom, Bedroom 2, Bedroom 3, Kitchen, Family Room, Bedroom 1
Basement Full, Unfinished
Interior
Interior Features Kitchen - Island, Butlers Pantry, Kitchen - Eat-In
Hot Water Natural Gas
Heating Gas, Forced Air
Cooling Central A/C
Fireplaces Number 1
Fireplace Y
Heat Source Natural Gas
Laundry Upper Floor
Exterior
Exterior Feature Deck(s)
Garage Spaces 2.0
Waterfront N
Water Access N
Accessibility None
Porch Deck(s)
Parking Type Driveway, Attached Garage
Attached Garage 2
Total Parking Spaces 2
Garage Y
Building
Story 2
Sewer Public Sewer
Water Public
Architectural Style Contemporary
Level or Stories 2
Additional Building Above Grade
New Construction N
Schools
School District Capital
Others
HOA Fee Include Common Area Maintenance,Snow Removal
Senior Community No
Tax ID LC-00-03704-03-5200-000
Ownership Fee Simple
Acceptable Financing Conventional, VA, FHA 203(b)
Listing Terms Conventional, VA, FHA 203(b)
Financing Conventional,VA,FHA 203(b)
Read Less Info
Want to know what your home might be worth? Contact us for a FREE valuation!

Our team is ready to help you sell your home for the highest possible price ASAP

Bought with Barbara A Burlingame • Weichert Realtors-Limestone

"My job is to find and attract mastery-based agents to the office, protect the culture, and make sure everyone is happy! "






