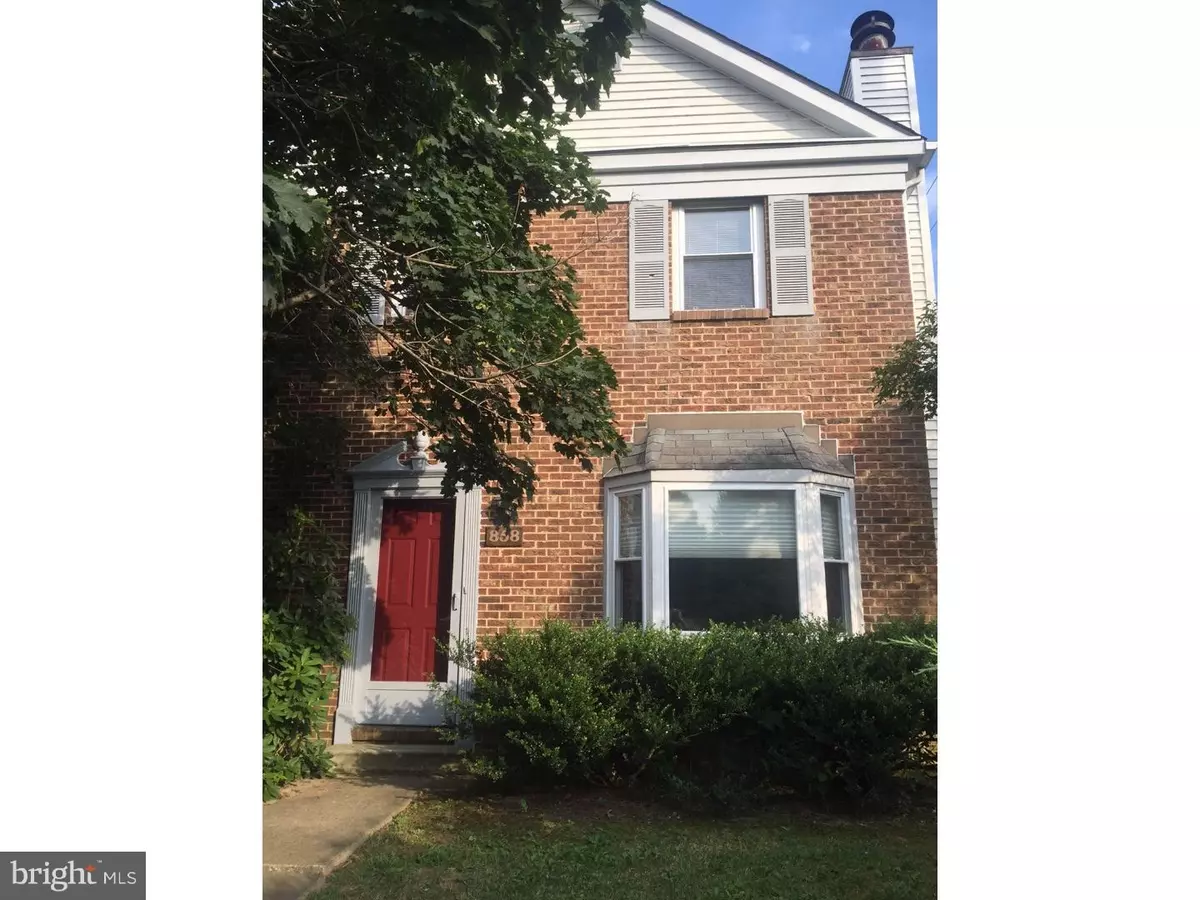$126,750
$129,900
2.4%For more information regarding the value of a property, please contact us for a free consultation.
2 Beds
3 Baths
1,700 SqFt
SOLD DATE : 03/17/2017
Key Details
Sold Price $126,750
Property Type Townhouse
Sub Type Interior Row/Townhouse
Listing Status Sold
Purchase Type For Sale
Square Footage 1,700 sqft
Price per Sqft $74
Subdivision Woodcrest
MLS Listing ID 1003964391
Sold Date 03/17/17
Style Colonial
Bedrooms 2
Full Baths 2
Half Baths 1
HOA Fees $33/ann
HOA Y/N Y
Abv Grd Liv Area 1,360
Originating Board TREND
Year Built 1984
Annual Tax Amount $837
Tax Year 2016
Lot Size 3,920 Sqft
Acres 0.09
Lot Dimensions 33 X 94
Property Description
R-9450 BUYERS FINANCING FELL THROUGH! It's not too often you get a second chance at a great property! Well kept home located in the heart of Dover; close to shopping and within walking distance of the elementary school. Spacious 2 BR/2.5 BA brick townhome. Formal LR & DR combo with wood burning FP, large eat-in Kitchen, first floor Family Room, powder room and laundry. Upstairs you will find two large bedrooms, each with 2 closets and its own private bath. Extra closets in hallway offer great storage. Walk down to the large 17' x 17' Rec Room in the basement, along with a similarly sized utility and storage room. New TRANE high efficiency heat pump w/elec backup and central AC is only 3 years young. Vinyl windows, 30 year Architectural shingles, 150 amp electrical panel, Sump pump, French drains, and NEW laminated flooring throughout first floor. Freshly shampooed carpet and so much more! Very reasonable taxes total $1289 a year; approx 1700 sq ft of finished living space. Never cut the grass again as the $400 HOA fee includes lawn maintenance. Dedicated 2 car off street parking.
Location
State DE
County Kent
Area Capital (30802)
Zoning RG3
Rooms
Other Rooms Living Room, Primary Bedroom, Kitchen, Family Room, Bedroom 1, Other
Basement Full
Interior
Interior Features Primary Bath(s), Skylight(s), Stall Shower, Kitchen - Eat-In
Hot Water Electric
Heating Heat Pump - Electric BackUp, Forced Air
Cooling Central A/C
Flooring Fully Carpeted, Vinyl
Fireplaces Number 1
Equipment Oven - Self Cleaning, Dishwasher, Refrigerator, Disposal
Fireplace Y
Window Features Bay/Bow,Energy Efficient
Appliance Oven - Self Cleaning, Dishwasher, Refrigerator, Disposal
Laundry Main Floor
Exterior
Garage Spaces 2.0
Utilities Available Cable TV
Waterfront N
Water Access N
Roof Type Pitched,Shingle
Accessibility None
Parking Type Driveway
Total Parking Spaces 2
Garage N
Building
Lot Description Corner, Level
Story 2
Foundation Brick/Mortar
Sewer Public Sewer
Water Public
Architectural Style Colonial
Level or Stories 2
Additional Building Above Grade, Below Grade
New Construction N
Schools
High Schools Dover
School District Capital
Others
HOA Fee Include Lawn Maintenance
Senior Community No
Tax ID ED-05-06715-05-2900-00001
Ownership Fee Simple
Acceptable Financing Conventional, VA, FHA 203(b)
Listing Terms Conventional, VA, FHA 203(b)
Financing Conventional,VA,FHA 203(b)
Read Less Info
Want to know what your home might be worth? Contact us for a FREE valuation!

Our team is ready to help you sell your home for the highest possible price ASAP

Bought with Bobbi J. Slagle • RE/MAX Horizons

"My job is to find and attract mastery-based agents to the office, protect the culture, and make sure everyone is happy! "






