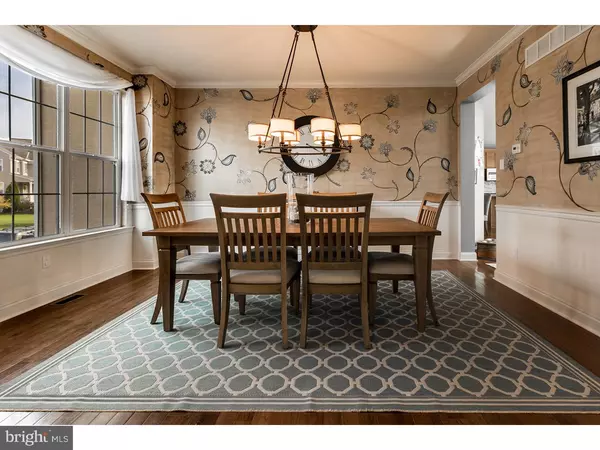$400,000
$409,900
2.4%For more information regarding the value of a property, please contact us for a free consultation.
5 Beds
3 Baths
3,301 SqFt
SOLD DATE : 03/16/2016
Key Details
Sold Price $400,000
Property Type Single Family Home
Sub Type Detached
Listing Status Sold
Purchase Type For Sale
Square Footage 3,301 sqft
Price per Sqft $121
Subdivision Leigh Court
MLS Listing ID 1003969843
Sold Date 03/16/16
Style Traditional
Bedrooms 5
Full Baths 2
Half Baths 1
HOA Fees $20/ann
HOA Y/N Y
Abv Grd Liv Area 3,301
Originating Board TREND
Year Built 2010
Annual Tax Amount $10,095
Tax Year 2015
Lot Size 10,019 Sqft
Acres 0.23
Lot Dimensions .23
Property Description
What a GREAT HOME! Quality Orleans construction sited on .23 acres in a neighborhood of similar homes. A beautiful setting, picturesque views, lots of lush lawn accented by professional landscaping, a huge maintenance free deck for warm weather enjoyment. Wonderful curb appeal invites you to step inside where you'll fall in love at first sight! Custom designer elements throughout that include painted murals and walls, board and batten wainscoting, decorater paint choices, upscale light fixtures and window treatments, extensive millwork t/o, hardwood flooring, soaring ceilings, open floor plan, gas fireplace, full wall of windows overlooking the rear yard, first floor study, gourmet Kitchen with loads of upscale cabinet space, tiled backsplash, full stainless appliance package including double wall ovens, gas cooktop, dishwasher, microwave, refrigerator, granite countertops, center island, Powder Room with pedestal sink, upper level Laundry Room, huge Master with large private bathroom, 4 additional large bedrooms, ample closet space and a large main bathroom. The basement has a high ceiling, making it the perfect spot to expand the living space to meet your personal needs. Conveniently located near major highways, close to the shore points! A great choice for the home of your dreams!
Location
State NJ
County Gloucester
Area Harrison Twp (20808)
Zoning R7
Rooms
Other Rooms Living Room, Dining Room, Primary Bedroom, Bedroom 2, Bedroom 3, Kitchen, Family Room, Bedroom 1, Laundry, Other
Basement Full, Unfinished
Interior
Interior Features Primary Bath(s), Butlers Pantry, Ceiling Fan(s), Stall Shower, Dining Area
Hot Water Natural Gas
Heating Gas, Forced Air, Zoned, Energy Star Heating System, Programmable Thermostat
Cooling Central A/C
Flooring Wood, Fully Carpeted, Tile/Brick
Fireplaces Number 1
Equipment Built-In Range, Dishwasher, Disposal, Built-In Microwave
Fireplace Y
Window Features Bay/Bow,Energy Efficient
Appliance Built-In Range, Dishwasher, Disposal, Built-In Microwave
Heat Source Natural Gas
Laundry Upper Floor
Exterior
Exterior Feature Deck(s)
Garage Spaces 2.0
Utilities Available Cable TV
Waterfront N
Water Access N
Accessibility None
Porch Deck(s)
Parking Type Driveway, Attached Garage
Attached Garage 2
Total Parking Spaces 2
Garage Y
Building
Lot Description Level, Front Yard, Rear Yard, SideYard(s)
Story 2
Sewer Public Sewer
Water Public
Architectural Style Traditional
Level or Stories 2
Additional Building Above Grade
Structure Type Cathedral Ceilings,9'+ Ceilings,High
New Construction N
Schools
Elementary Schools Harrison Township School
School District Harrison Township Public Schools
Others
HOA Fee Include Common Area Maintenance,All Ground Fee
Senior Community No
Tax ID 08-00045 20-00074
Ownership Fee Simple
Read Less Info
Want to know what your home might be worth? Contact us for a FREE valuation!

Our team is ready to help you sell your home for the highest possible price ASAP

Bought with Keith D Goldfarb • Long & Foster Real Estate, Inc.

"My job is to find and attract mastery-based agents to the office, protect the culture, and make sure everyone is happy! "






