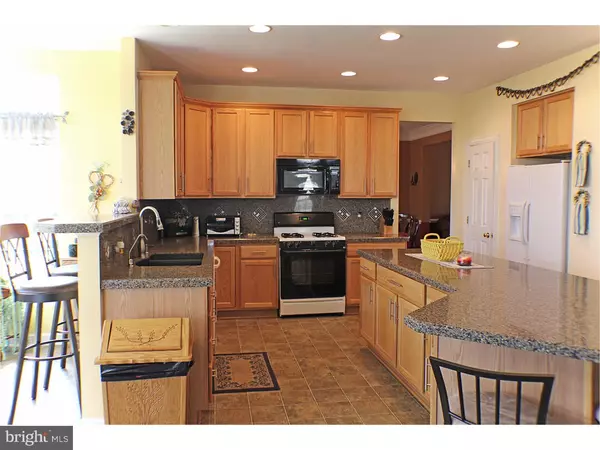$430,000
$438,000
1.8%For more information regarding the value of a property, please contact us for a free consultation.
4 Beds
4 Baths
3,320 SqFt
SOLD DATE : 04/29/2016
Key Details
Sold Price $430,000
Property Type Single Family Home
Sub Type Detached
Listing Status Sold
Purchase Type For Sale
Square Footage 3,320 sqft
Price per Sqft $129
Subdivision Quail Ridge
MLS Listing ID 1003970711
Sold Date 04/29/16
Style Colonial
Bedrooms 4
Full Baths 3
Half Baths 1
HOA Y/N N
Abv Grd Liv Area 3,320
Originating Board TREND
Year Built 2005
Annual Tax Amount $12,581
Tax Year 2015
Lot Size 0.998 Acres
Acres 1.0
Lot Dimensions 161X270
Property Description
Feast your eyes on this fabulous Courtland model , conveniently located in Quail Ridge. This upgraded 4 bedroom, 3 bath home has been pampered with much love and lots of upgrades. Enjoy the spacious and open floor plan of the main level which boast formal living and dining rooms, office/study, an expanded family room with a comforting gas fireplace, a gourmet kitchen adorned with granite counters and back splash, and a sun drenched morning room to enjoy scenic views. The upper level has 3 nicely appointed bedrooms and the grand Master suite/retreat! The finished basement is its own oasis? it has a custom built Hawaiian Tiki bar with a sink and wine refrigerator. There's also lots of space to relax in the recreation area, or play in the game area. Don't miss the beautifully appointed full bath! There are bilco doors for easy access to the outdoors from the basement. Speaking of outdoors?that's a whole other living space? pleasurable outdoor living with spectacular landscaping, custom hardscaping patio and walkways, Koi Pond, 5 person Sundance Hot Tub, and an irrigation system powered by its own dedicated well to keep everything lush and beautiful. Some of the other enhancement to add to the enjoyment and function of this home include ; a Rainsoft water filtration system, tinted windows throughout, double wide driveway, Leafguard gutter system, upgraded trim package, WOW! Conveniently located near major highways, highly rated schools, and shopping. Make your appointment today!
Location
State NJ
County Gloucester
Area East Greenwich Twp (20803)
Zoning RES
Rooms
Other Rooms Living Room, Dining Room, Primary Bedroom, Bedroom 2, Bedroom 3, Kitchen, Family Room, Bedroom 1, Laundry, Other
Basement Full, Outside Entrance, Drainage System
Interior
Interior Features Primary Bath(s), Kitchen - Island, Butlers Pantry, Kitchen - Eat-In
Hot Water Natural Gas
Heating Gas
Cooling Central A/C
Flooring Wood, Fully Carpeted
Fireplaces Number 1
Equipment Built-In Microwave
Fireplace Y
Appliance Built-In Microwave
Heat Source Natural Gas
Laundry Main Floor
Exterior
Exterior Feature Patio(s), Porch(es)
Garage Spaces 5.0
Waterfront N
Water Access N
Roof Type Shingle
Accessibility None
Porch Patio(s), Porch(es)
Attached Garage 2
Total Parking Spaces 5
Garage Y
Building
Story 2
Sewer On Site Septic
Water Public
Architectural Style Colonial
Level or Stories 2
Additional Building Above Grade
New Construction N
Schools
High Schools Kingsway Regional
School District Kingsway Regional High
Others
Senior Community No
Tax ID 03-01202 01-00005
Ownership Fee Simple
Read Less Info
Want to know what your home might be worth? Contact us for a FREE valuation!

Our team is ready to help you sell your home for the highest possible price ASAP

Bought with Terry L Wister • Keller Williams Realty - Washington Township

"My job is to find and attract mastery-based agents to the office, protect the culture, and make sure everyone is happy! "






