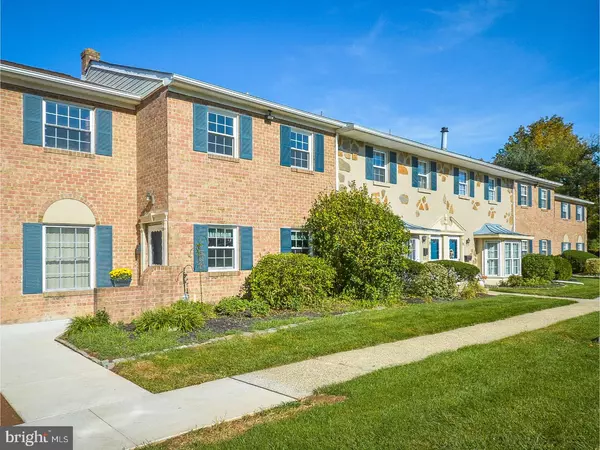$149,500
$148,500
0.7%For more information regarding the value of a property, please contact us for a free consultation.
2 Beds
2 Baths
1,088 SqFt
SOLD DATE : 12/15/2017
Key Details
Sold Price $149,500
Property Type Townhouse
Sub Type Interior Row/Townhouse
Listing Status Sold
Purchase Type For Sale
Square Footage 1,088 sqft
Price per Sqft $137
Subdivision Gwynedd Club
MLS Listing ID 1003979705
Sold Date 12/15/17
Style Colonial
Bedrooms 2
Full Baths 1
Half Baths 1
HOA Fees $317/mo
HOA Y/N N
Abv Grd Liv Area 1,088
Originating Board TREND
Year Built 1969
Annual Tax Amount $2,485
Tax Year 2017
Property Description
Looking for something special? How about marble living room floors? They're lovely and, oh, so practical. Fresh paint and a wide open dining room / kitchen combo loaded with light coming through the Pella slider with blinds inside! Take a look at the designer styling of the kitchen: stainless appliances, built-in microwave, deep porcelain sink, black granite counter, tile backsplash and burgundy cabinets. The laundry with 2 yr. old W/D is just off the kitchen. Step out back to the completely enclosed patio area with newer fence. The privacy is just what the doctor ordered for quiet times or entertaining. Upstairs you find two masters with a shared bath. Great closet space, too. All four of the front windows have been replaced. All flooring has been replaced and both bathrooms have been completely updated. This is far from your average townhome. Come see what style, elegance and updating can provide. You won't be sorry.
Location
State PA
County Montgomery
Area Upper Gwynedd Twp (10656)
Zoning GA
Rooms
Other Rooms Living Room, Dining Room, Primary Bedroom, Kitchen, Bedroom 1, Attic
Interior
Interior Features Butlers Pantry, Ceiling Fan(s)
Hot Water Electric
Heating Gas, Forced Air
Cooling Central A/C
Flooring Fully Carpeted, Tile/Brick, Marble
Equipment Oven - Self Cleaning, Dishwasher, Disposal, Built-In Microwave
Fireplace N
Window Features Replacement
Appliance Oven - Self Cleaning, Dishwasher, Disposal, Built-In Microwave
Heat Source Natural Gas
Laundry Main Floor
Exterior
Exterior Feature Patio(s)
Fence Other
Amenities Available Swimming Pool, Tennis Courts
Waterfront N
Water Access N
Roof Type Shingle
Accessibility None
Porch Patio(s)
Parking Type Parking Lot
Garage N
Building
Story 2
Foundation Slab
Sewer Public Sewer
Water Public
Architectural Style Colonial
Level or Stories 2
Additional Building Above Grade
New Construction N
Schools
Elementary Schools Gwyn-Nor
Middle Schools Pennbrook
High Schools North Penn Senior
School District North Penn
Others
Pets Allowed Y
HOA Fee Include Pool(s),Common Area Maintenance,Ext Bldg Maint,Lawn Maintenance,Snow Removal,Trash,Water,Sewer,Insurance,Management
Senior Community No
Tax ID 56-00-01832-137
Ownership Condominium
Acceptable Financing Conventional, VA, FHA 203(b)
Listing Terms Conventional, VA, FHA 203(b)
Financing Conventional,VA,FHA 203(b)
Pets Description Case by Case Basis
Read Less Info
Want to know what your home might be worth? Contact us for a FREE valuation!

Our team is ready to help you sell your home for the highest possible price ASAP

Bought with Janine Marie • BHHS Fox & Roach-Blue Bell

"My job is to find and attract mastery-based agents to the office, protect the culture, and make sure everyone is happy! "






