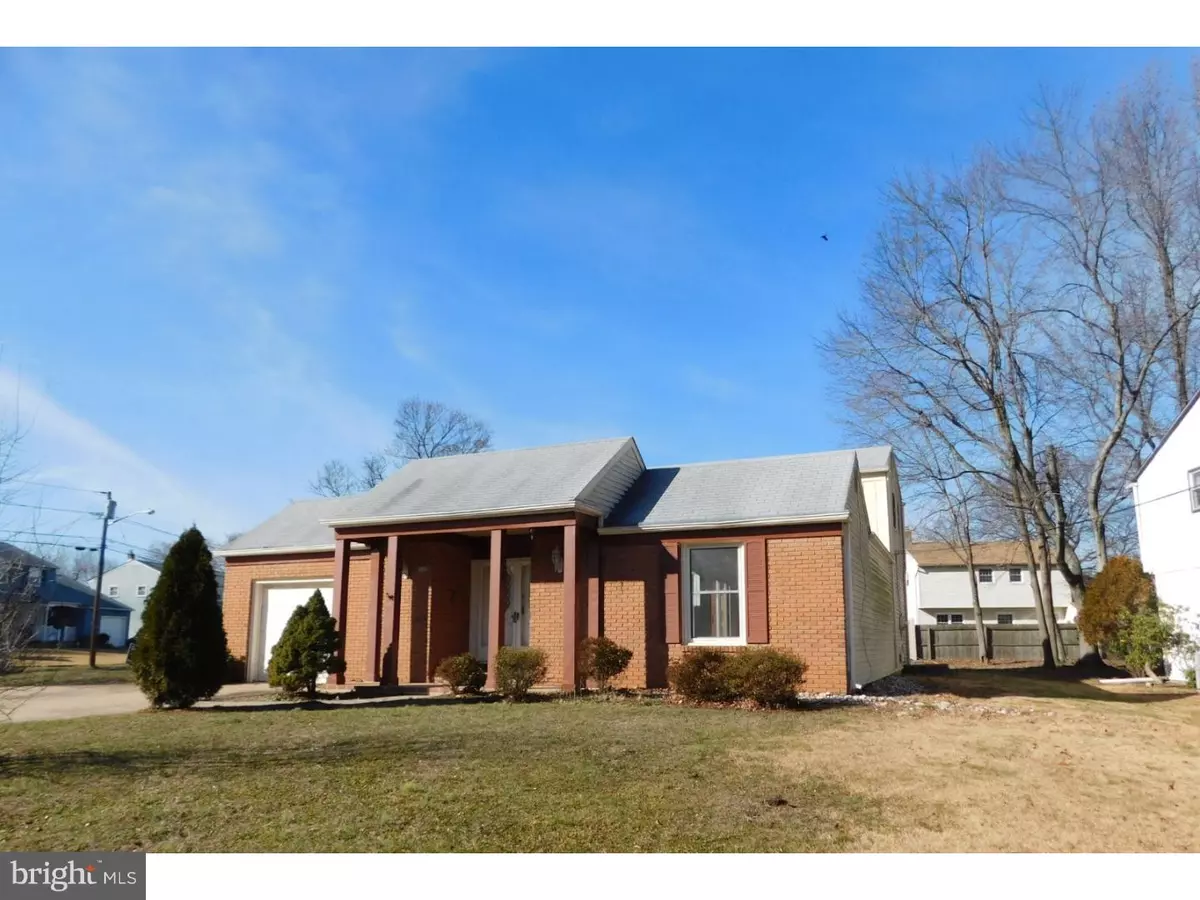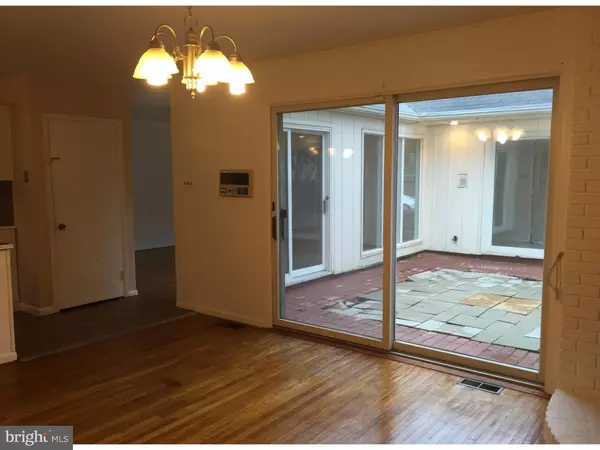$180,000
$187,500
4.0%For more information regarding the value of a property, please contact us for a free consultation.
4 Beds
3 Baths
2,064 SqFt
SOLD DATE : 09/08/2017
Key Details
Sold Price $180,000
Property Type Single Family Home
Sub Type Detached
Listing Status Sold
Purchase Type For Sale
Square Footage 2,064 sqft
Price per Sqft $87
Subdivision None Available
MLS Listing ID 1004082003
Sold Date 09/08/17
Style Other
Bedrooms 4
Full Baths 3
HOA Y/N N
Abv Grd Liv Area 2,064
Originating Board TREND
Year Built 1965
Annual Tax Amount $7,947
Tax Year 2016
Lot Size 10,350 Sqft
Acres 0.24
Lot Dimensions 90X115
Property Description
Desirable Cherry Hill. This gorgeous, unique and spacious split level home offers endless possibilities. Complete with an INTERIOR ATRIUM that with the right creative touch, will create a personal oasis in the heart of the home. Entering the property thru the large double entry way, you are immediately greeted by a very unique focal point; a serene interior courtyard which can easily be made into a stunning focal point which can be enjoyed from most of the home. To the left of the entry is the SPACIOUS living room; flooded with natural light which enhances the gorgeous hardwood floors. Past the living room is the generously sized eat-in kitchen and dining room; both with views of the courtyard. The kitchen features easy to clean cabinets, tile flooring and a breakfast bar. The first floor is finished with a large first floor bathroom with attached full bathroom and laundry facilities. This bedroom is a great a master suite or an in-law suite. Upstairs are three generously sized bedrooms including another master with en suite bathroom and hall bathroom with jetted tub. Last but not least is the basement which has already been framed out to be a finished living space. Bring the drywall and tape and in no time you will have a fabulous media or game room. All on a CORNER LOT in desirable Cherry Hill School District.
Location
State NJ
County Camden
Area Cherry Hill Twp (20409)
Zoning RES
Rooms
Other Rooms Living Room, Dining Room, Primary Bedroom, Bedroom 2, Bedroom 3, Kitchen, Family Room, Bedroom 1
Basement Partial
Interior
Interior Features Kitchen - Island, Dining Area
Hot Water Natural Gas
Heating Gas
Cooling Central A/C
Fireplace N
Heat Source Natural Gas
Laundry Main Floor
Exterior
Garage Spaces 3.0
Waterfront N
Water Access N
Accessibility None
Total Parking Spaces 3
Garage N
Building
Lot Description Corner
Sewer Public Sewer
Water Private/Community Water
Architectural Style Other
Additional Building Above Grade
New Construction N
Schools
School District Cherry Hill Township Public Schools
Others
Senior Community No
Tax ID 09-00340 28-00014
Ownership Fee Simple
Special Listing Condition REO (Real Estate Owned)
Read Less Info
Want to know what your home might be worth? Contact us for a FREE valuation!

Our team is ready to help you sell your home for the highest possible price ASAP

Bought with Hollie M Dodge • RE/MAX Preferred - Mullica Hill

"My job is to find and attract mastery-based agents to the office, protect the culture, and make sure everyone is happy! "






