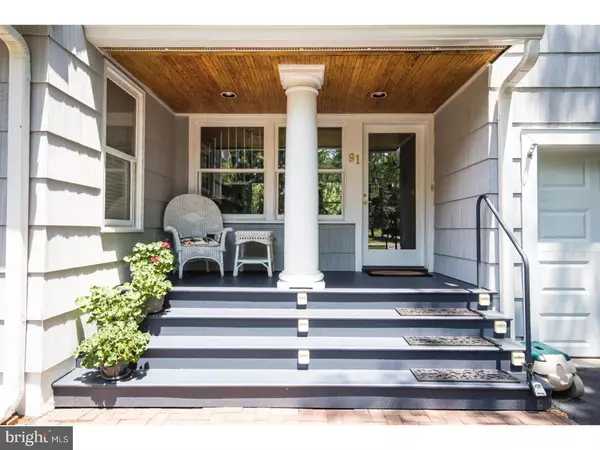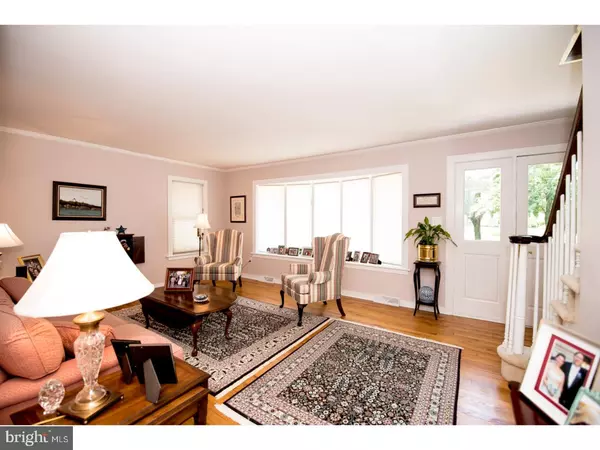$615,000
$639,900
3.9%For more information regarding the value of a property, please contact us for a free consultation.
4 Beds
3 Baths
2,952 SqFt
SOLD DATE : 08/21/2017
Key Details
Sold Price $615,000
Property Type Single Family Home
Sub Type Detached
Listing Status Sold
Purchase Type For Sale
Square Footage 2,952 sqft
Price per Sqft $208
Subdivision None Available
MLS Listing ID 1000044552
Sold Date 08/21/17
Style Colonial
Bedrooms 4
Full Baths 2
Half Baths 1
HOA Y/N N
Abv Grd Liv Area 2,952
Originating Board TREND
Year Built 1964
Annual Tax Amount $12,955
Tax Year 2016
Lot Size 0.689 Acres
Acres 0.69
Lot Dimensions 150X200
Property Description
If you are looking for a home that is not your typical cookie cutter design this is it. This home is truly a showcase architectural masterpiece with cedar shake siding designed by Thomas Lee and the renovations were completed in 1990. You will have a 2 car garage with new doors, two entrances and 2952 sq.ft. of living space which does not include the walk-out finished basement which boasts a family rm with a large brick fireplace and a bar. The basement French doors lead you outside to a lovely brick patio overlooking the tranquil greenery of the yard which is surrounded by protected land. You enter this custom built and lovingly maintained home into a huge morning room. Tucked into the corner of this room is a spiral staircase which takes you upstairs to a connecting bridge overlooking the 2 story morning room and leads you to the Elegant sunken master bedroom and sitting rm adorned with vaulted ceiling and an open beam concept with a large walk-in closet and private bath with a whirlpool tub. On the other side of the connecting bridge is another large bedroom with 2 walk-in closets, hall bath and the second staircase going upstairs which will take you to yet another generously sized and beautifully designed bedroom on the 2nd floor. This home offers 4 Bedrooms, one of which is on the first floor and currently being used as an office. After entering the morning room on one side of this home you will find yourself in the gourmet kitchen with granite counters and tile backsplash, a newer Jenn Air Dual Fuel range and oven vented through the floor to the outside, newer convection/microwave, super quiet Miele dishwasher, Amana refrigerator and walk-in pantry with wood shelves. When you enter through the second entrance to this home you are greeted by the formal living room and one side and dining room with custom painted walls on the other, both with beautiful oak flooring... Mercer County Park is across the street from this home. You can cross over and watch the fireworks by the lake. A Truly exceptional home located near transportation to both NY and Philadelphia and in the exceptional West Windsor-Plainsboro school district! Plenty of shopping near-by and only minutes away from downtown Princeton!
Location
State NJ
County Mercer
Area West Windsor Twp (21113)
Zoning R-2
Rooms
Other Rooms Living Room, Dining Room, Primary Bedroom, Bedroom 2, Bedroom 3, Kitchen, Family Room, Bedroom 1, Laundry, Other
Basement Full, Outside Entrance
Interior
Interior Features Primary Bath(s), Kitchen - Island, Butlers Pantry, Water Treat System, Exposed Beams, Dining Area
Hot Water Natural Gas
Heating Gas, Electric, Forced Air, Baseboard, Zoned, Energy Star Heating System
Cooling Central A/C, Energy Star Cooling System
Flooring Wood, Fully Carpeted, Tile/Brick
Fireplaces Number 1
Fireplaces Type Brick
Equipment Built-In Range, Oven - Self Cleaning, Dishwasher, Refrigerator, Built-In Microwave
Fireplace Y
Appliance Built-In Range, Oven - Self Cleaning, Dishwasher, Refrigerator, Built-In Microwave
Heat Source Natural Gas, Electric
Laundry Basement
Exterior
Exterior Feature Patio(s)
Garage Oversized
Garage Spaces 5.0
Utilities Available Cable TV
Waterfront N
Water Access N
Roof Type Pitched
Accessibility None
Porch Patio(s)
Parking Type Driveway, Attached Garage
Attached Garage 2
Total Parking Spaces 5
Garage Y
Building
Lot Description Level, Sloping, Rear Yard
Story 2
Foundation Brick/Mortar
Sewer On Site Septic
Water Well
Architectural Style Colonial
Level or Stories 2
Additional Building Above Grade, Shed
Structure Type Cathedral Ceilings,9'+ Ceilings
New Construction N
Schools
Elementary Schools Village School
School District West Windsor-Plainsboro Regional
Others
Pets Allowed Y
Senior Community No
Tax ID 13-00024 07-00049
Ownership Fee Simple
Acceptable Financing Conventional
Listing Terms Conventional
Financing Conventional
Pets Description Case by Case Basis
Read Less Info
Want to know what your home might be worth? Contact us for a FREE valuation!

Our team is ready to help you sell your home for the highest possible price ASAP

Bought with Amy F Greenwood • Callaway Henderson Sotheby's Int'l-Princeton

"My job is to find and attract mastery-based agents to the office, protect the culture, and make sure everyone is happy! "






